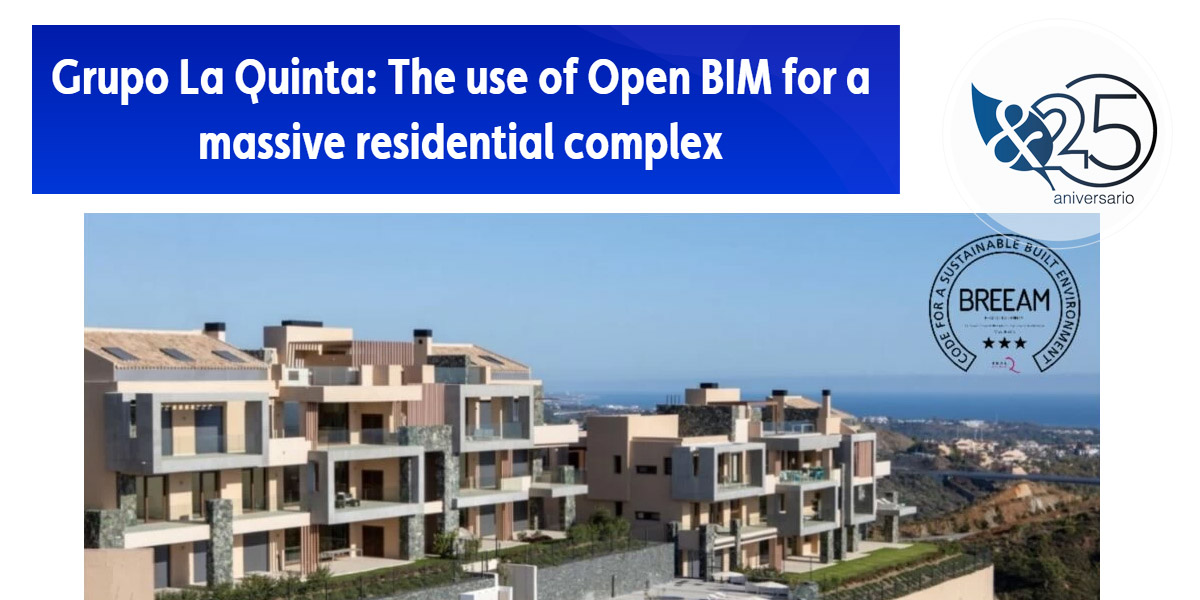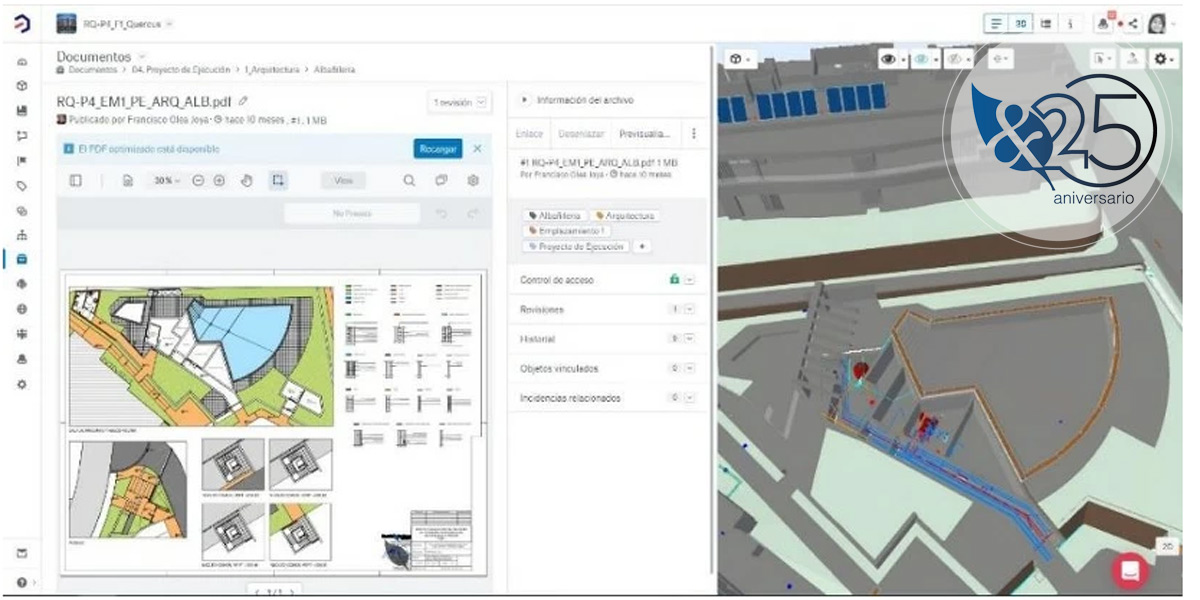- : :
As you already know and from various previous publications on our Blog, González & Jacobson Architecture has been the architecture studio chosen for the design of Olivos y Quercus de Real de la Quinta, a large-scale residential project located in Benahavís, province of Malaga, Costa del Sol. Both projects are underway and in order for everyone involved to work online, with current methods, effectively and under the same standards, the use of the BIM (Building SMART) methodology has been implemented for these projects. .
González & Jacobson Architecture always goes hand in hand with technology and advances in the field of architecture, using current and dynamic platforms to conceive, build, interpret and share the process of building a project.
Catenda, a company with a strong position in the national and international market, which in turn occupies a central position in the bodies that develop the IFC, BCF and bSDD standards under building SMART, is the developer of the Bimsync® methodology, a collaboration platform based on Cloud.
In one of its latest articles, Catenda comments on the use and benefits of implementing the BIM standards methodology in large residential complexes. As is the case in the Grupo la Quinta with the Real de la Quinta developments: Quercus and Olivos.
We attach the link to this technical article, although it is English. Below the link we leave you with the Spanish translation. We hope it is of your interest.
Project summary:
The Quercus Residential Complex forms part of the development of the Royal Partial Plan for the Quinta, belonging to the municipality of Benahavís in the province of Málaga. The Plan is made up of several residential complexes around a golf course and an artificial lake in which the Lake-Club and its adjacent sports-recreational activity areas are located. Located in an exceptional natural landscape, it enjoys panoramic views over the Mediterranean Sea.
Quercus consists of 102 apartments with large terraces, distributed in 18 semi-detached blocks on a hillside, with a maximum height of 3 floors and no more than 2 apartments per level. The common space free of buildings has been organized into landscaped areas, pedestrian circulation areas adapted to the topography of the land and swimming pool areas for adults and children.
Application of the BIM methodology in the project
Grupo Inmobiliario La Quinta, with 30 years of experience in the real estate market, is the promoter of this macro-project. In its goal of creating high-quality, innovative products and services, it decided to use methods and technological means consistent with its business objectives for the development of these residential complexes. Hence its commitment to the implementation of the BIM methodology in its projects.
The implementation has been carried out gradually and progressively. The BIM Technical Department of the La Quinta Group, under the responsibility of the O&B architects consultants, developed a phased plan taking into account
– The lack of national regulations on the BIM methodology.
– The level of knowledge of the agents involved in the process.
– The traditional reluctance to change already acquired professional habits.
– The establishment of achievable objectives for each of the stages.
– The acquisition of a progressive BIM Maturity Level, as homogeneous as possible, in all the teams participating in the project.
Pilot Plan: Olivos Residential Complex.
We started with a Pilot Plan for the Olivos Residential Complex. For this complex, the González & Jacobson architecture studio had already drawn up a Basic Project for which the Municipal Building Permit had been requested and was preparing the Execution Project. As is obvious, the elaboration of the Models was based on the Project plans.
The D.T. BIM planned the structure of the Models to be developed, drafted a BIM Execution Plan that included the Customer Information Requirements (EIR), and developed BIM standards or regulations for the La Quinta Group.
This Pilot Plan was published by the building SMART. Spain magazine on February 5, 2019, in its section: Success Stories. www.buildingsmart.es/Olive Trees Project
Recently, on November 12, 2020, it has achieved the Provisional Certification of Sustainable Construction BREEAM.ES Housing with the Classification: Very Good.
The choice of Open BIM standards in the project
The project drawn up for this residential complex was also carried out by the González & Jacobson architecture studio, but this time in collaboration with the CQD and MontEStudio engineering firms.
The next step with respect to OLIVOS, regarding the application of the methodology, consisted of:
– Plans were generated from the models. Coherence between the plans and the models was guaranteed, in terms of information. If something changed in the Model during the Design Phase, it automatically changed in the Layouts.
– It was decided to work “only” with the OpenBIM standards, to allow each discipline to choose the modeling software.
– Specific workflows were established for the Design and Construction Phases, allowing “As-Built” models to be obtained according to the business objectives for the Operation and Maintenance Phase.
The software used for modeling by the disciplines of Architecture and Structure has been Revit. The latter has also used CypeCad for the calculation. The MEP discipline used TeKton3D for both computation and modeling.
The model delivery format for all disciplines was the IFC standard. For interdisciplinary coordination and quality control of the models, the BCF standard was used. The result in terms of interdisciplinary collaboration has been very satisfactory, as we have been able to verify by asking all the teams involved in the process about this specific point.
Using Bimsync during the construction phase
Since the Pilot Plan, we have a collaborative platform in the cloud that works as a general repository for all the documentation that is generated and that allows us to view multiple file formats, both 2D and 3D.
For the Construction Phase, the D.T. BIM advised the Property to incorporate the Bimsync platform into the CDE for the following reasons
– It is designed to work exclusively with OpenBIM standards.
– The user interface is well structured, intuitive and very easy to use.
– It allows you to archive models, federate them at your convenience, save this federation through the Bookmarks command, and share it with other users.
– Allows an efficient search of themes and drawings through a simple system of multiple tags.
– It allows linking non-graphic information to the BIM objects of the modeling through two types of Libraries:
– Generic Libraries: that allow linking with their Classification Systems.
– Document Libraries: that allow linking documents previously archived in Bimsync or stored in Libraries created through links to external platforms such as Sharepoint or Dropbox. There is also an option that allows us to manage links to web pages through links.
– Allows you to link to a Broadcast, files located in the Libraries of the Platform, or located on your computer.
– It has an App for mobile devices that allows you to consult the plans and models on site, take photos and create incidents on site.
Regardless of all of the above, it has common options with other collaborative platforms on the market, such as:
– View or download previous versions of models and plans.
– View and export parametric information of BIM objects to Excel sheets.
– Enable a workflow through the Issues tool to help identify and communicate concerns or improvements to all project documentation, using BCF files.
Expected results
Each project has a different casuistry. In our case, in addition to setting clear and achievable objectives that generated satisfaction at the end of each phase, it was essential to select effective tools that would facilitate the passage through all the stages of the project with favorable results.
We believe that the selection of Bimsync for the Quercus project has been a success since it is enriching and facilitating collaborative work in the construction phase, while generating a series of expectations for the future.
The work teams have been able to quickly integrate into the workflow created for the platform, after concise training by the D.T. of BIM.
We are currently working with IFC 2×3 CV 2.0 and IFC 4 RV 1.1 files.
Our expectations are placed on the correct export of the federated models at the end of the Construction Phase, where the BIM Objects will be linked to the files collected during this phase and stored in external Libraries.






