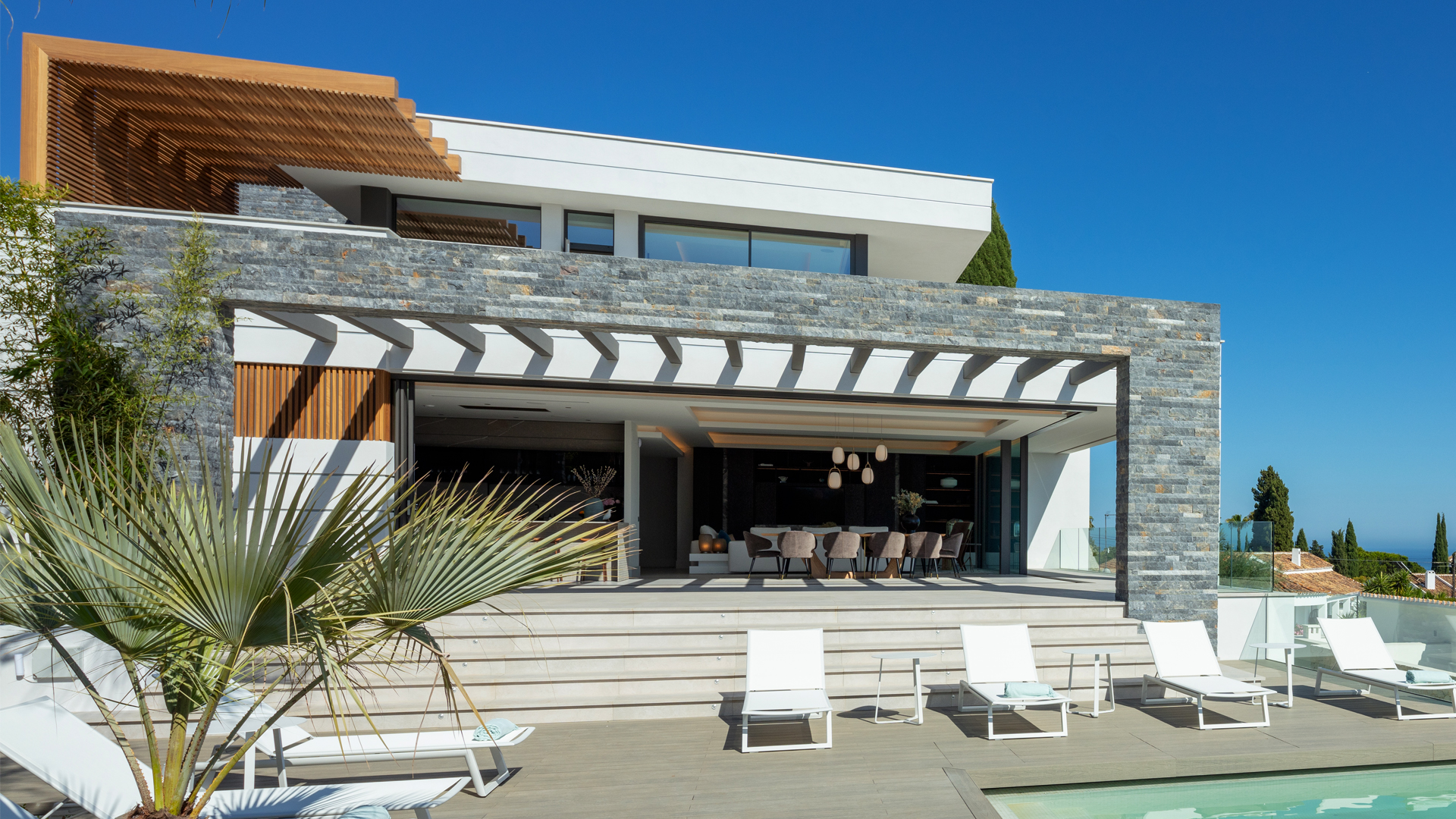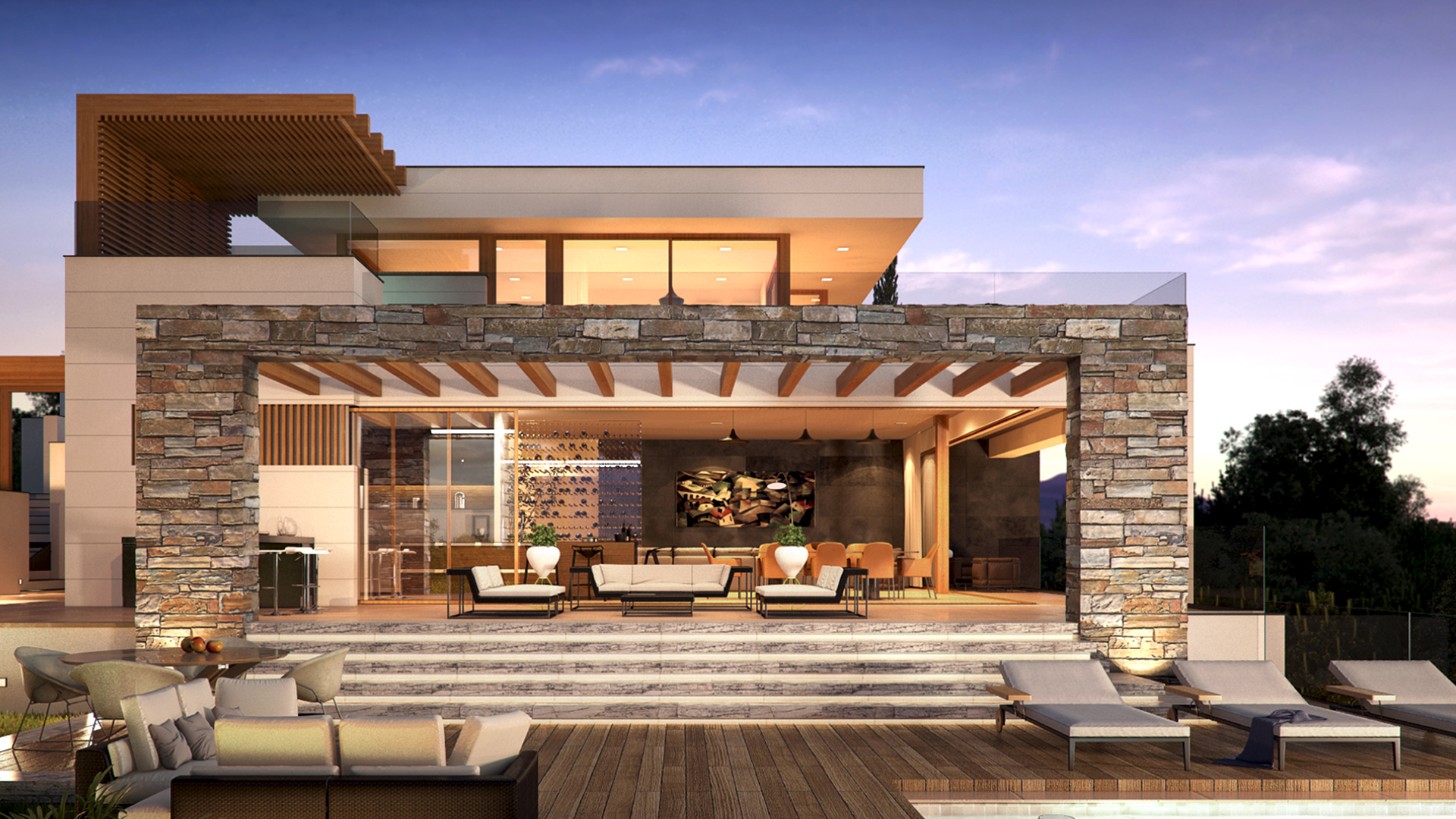Render vs Reality
As can be seen, this project was presented by the González & Jacobson Architecture Studio with a before through 3D renderings and infographics in order to be able to see the design with the highest level of realism possible and an after with an aesthetic result of the project that resembles the great realism and high visual impact of the project.
A clear example of a complete redesign of the whole house in which two floors are planned: upper and lower, for a total of approximately 320 m2, 191m2 in terraces and porches and another few metres for the swimming pool, jacuzzi and other rooms that will give it a unique style of its own.
Stone, wood, light colours, marble floors, large windows will bring life to the house, a constructive and ornamental beauty, characteristic of contemporary architecture.
With this work González & Jacobson Arquitectura brings once again its wide experience and vision in the concept of project presentations converted into the purest reality as can be seen in the delivery of the (VILLA 415, URB. ROSARIO, MARBELLA)..





