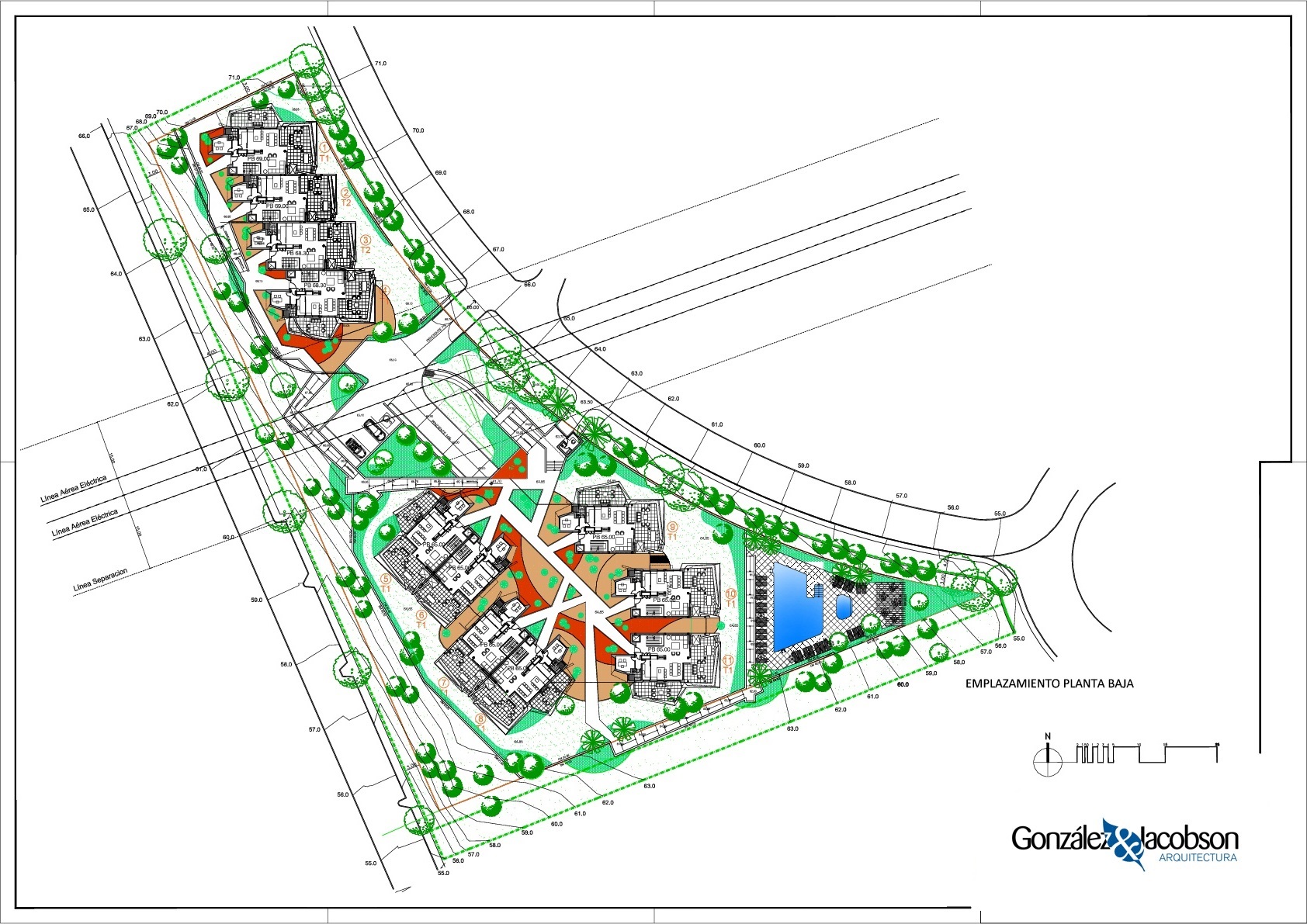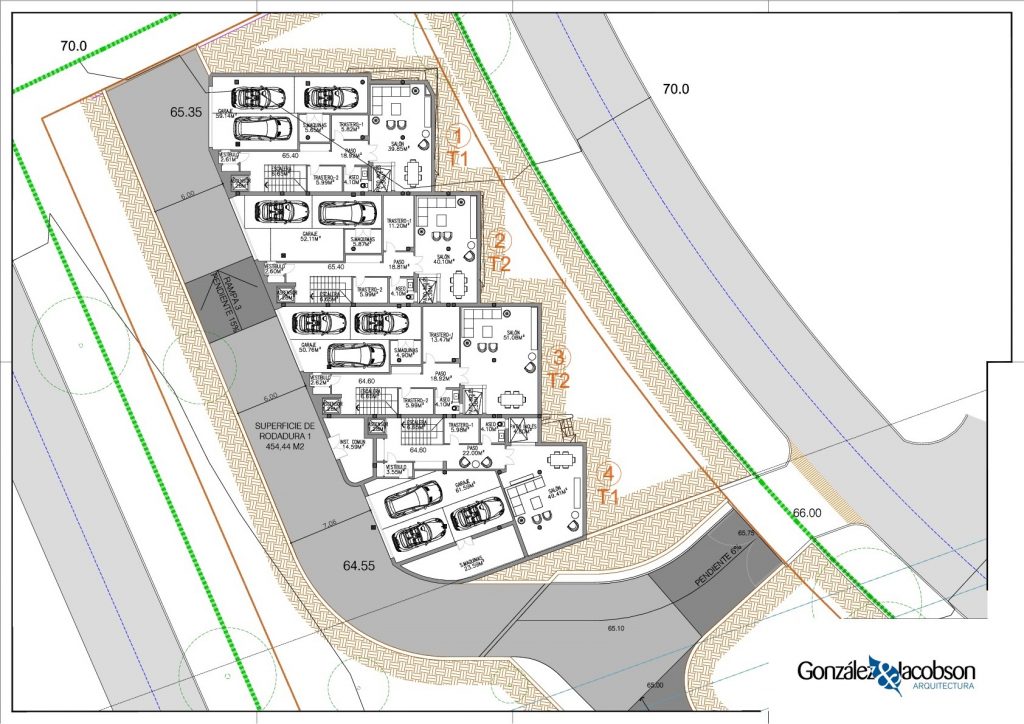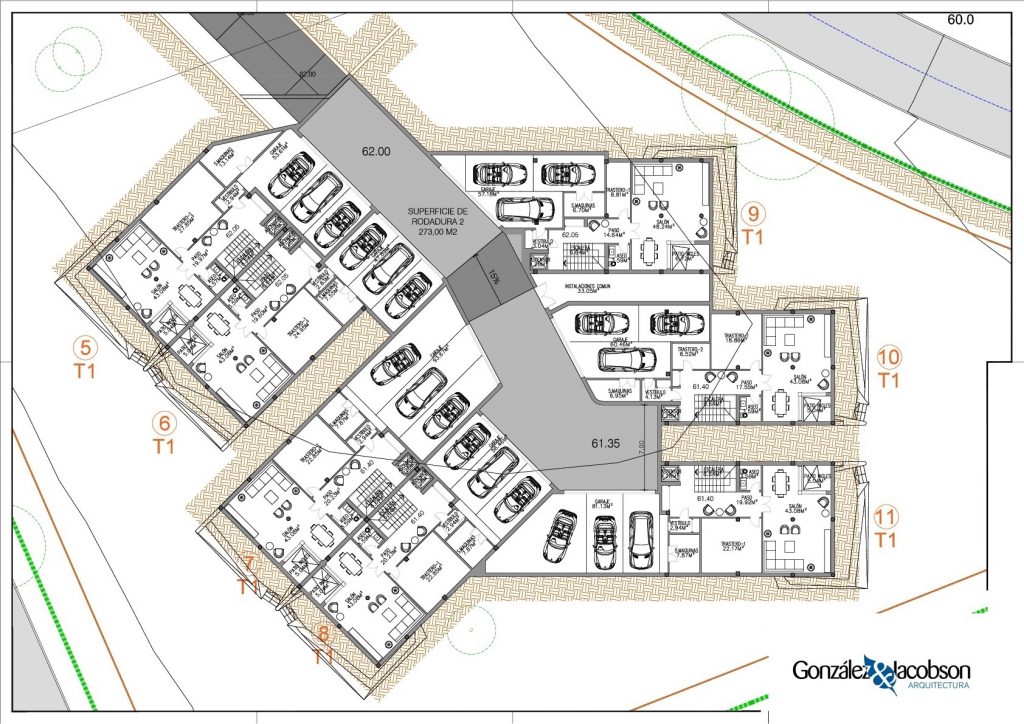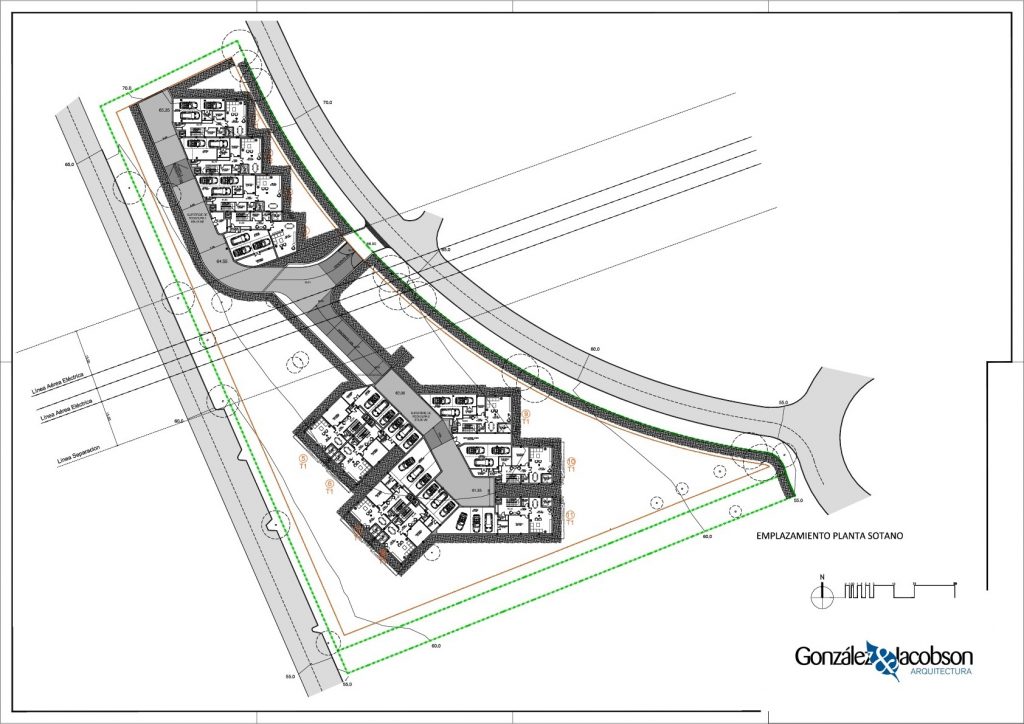- : :
New advances in the Preliminary Project that we presented in mid-February, initially for ten detached houses and finally for eleven.
As we told you, it is a plot of 9,900 m2 and a build ability index of 0.30 m2t/m2s. The dwellings have been grouped in a block of 4 units, two semi-detached and 3 detached. The swimming pool and solarium area are located on the southeast corner, thus taking advantage of the best location and optimum sunlight.
Access to the basement level has been arranged in the middle area of the plot, from where it is distributed to the various housing modules, which have 3 parking spaces each. In addition, the complex has courtesy parking spaces, including a parking space adapted for the disabled. All levels of the complex have been carefully studied in order to comply with accessibility regulations, resolving changes in elevation by means of gentle ramps. And the homes have an interior elevator to communicate the four levels: basement, ground floor, first floor and solarium.







