
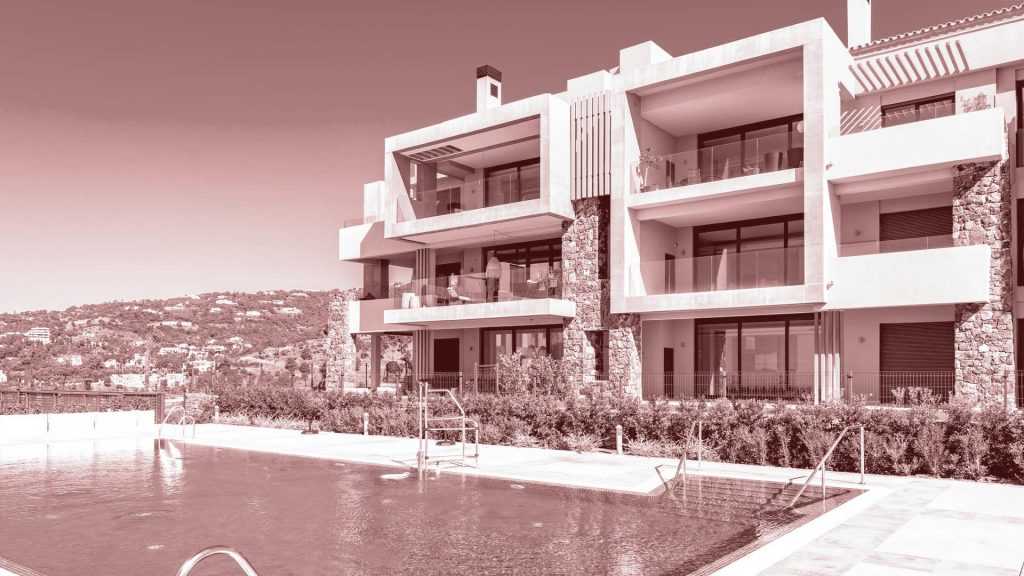
Real de la Quinta is a 200-hectare estate in Benahavís – Marbella, with a personalized construction of villas and apartments.
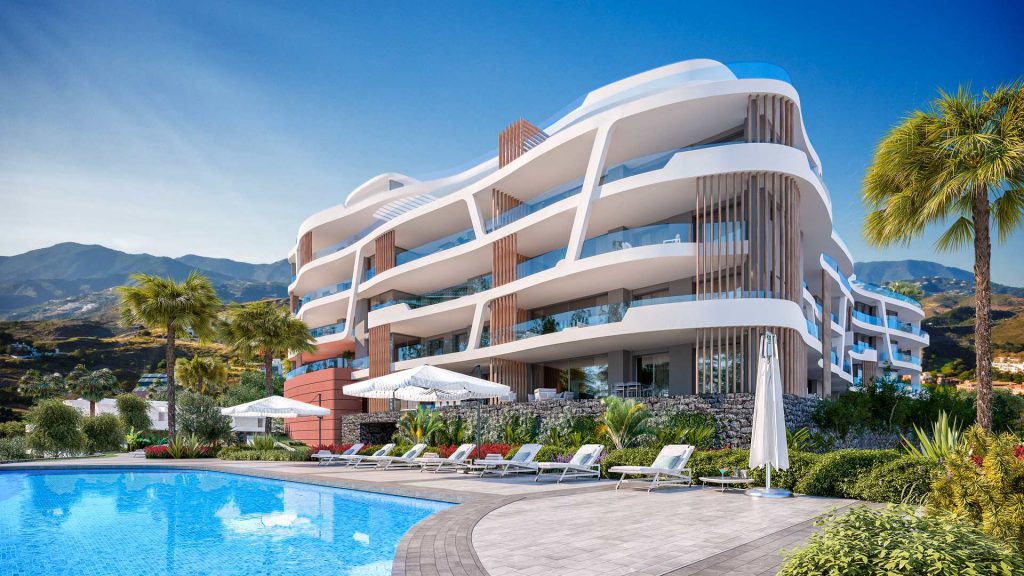
Project for 6 blocks for a total of 159 apartments with seven different types of apartments, with 2 and 3 bedrooms, ranging from 87 m2 to 120 m2 of living space, plus porches and terraces as appropriate.
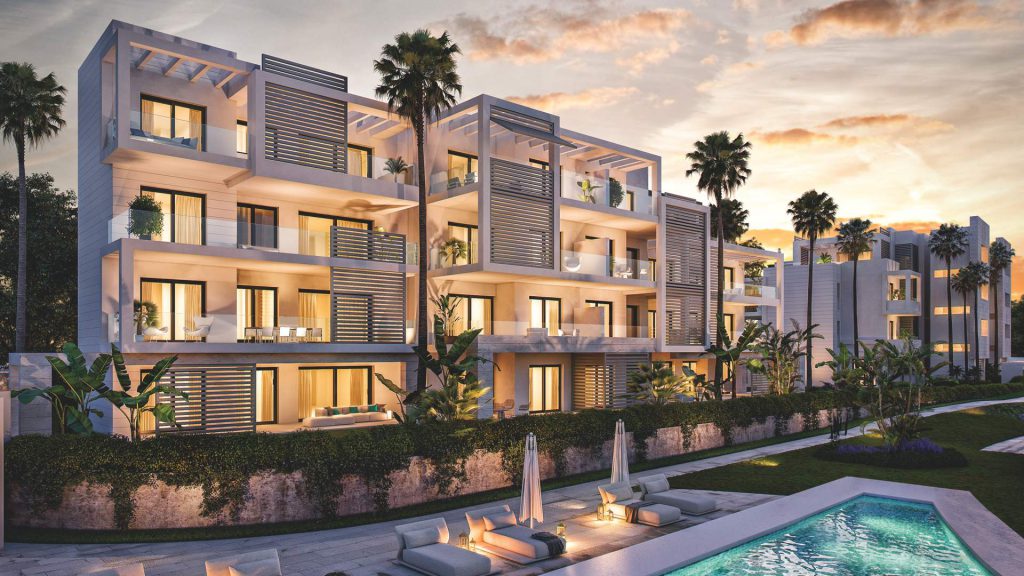
Project for buildings of 8 apartments per floor were designed, in order to be able to exhaust the parameters of buildability and maximum units.
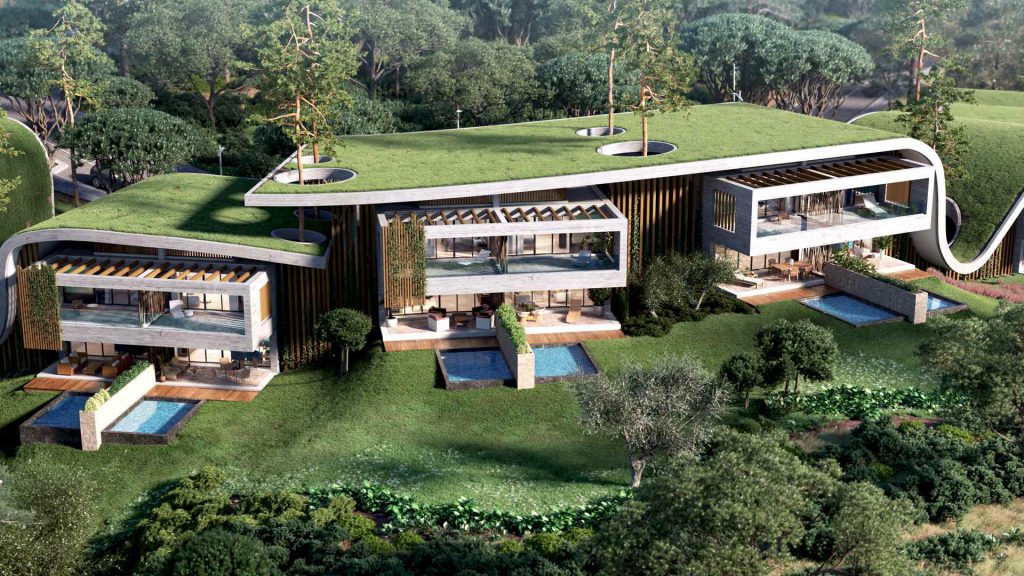
The design that is proposed is contemporary without forgetting the roots of Mediterranean architecture. Great importance is given to the exterior image, which is why we wanted the building to be respectful with the environment, minimizing the visual impact.
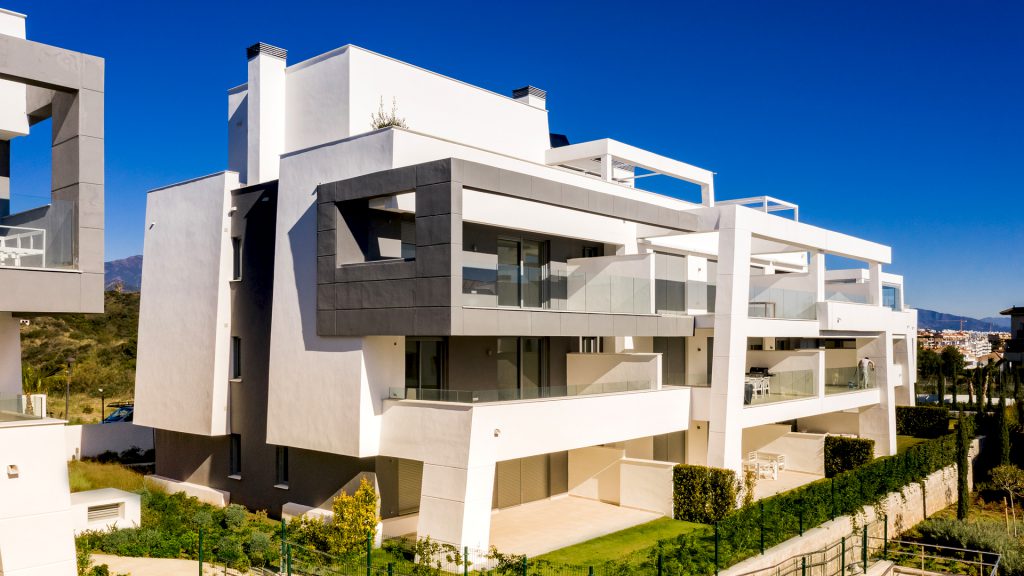
González & Jacobson Architecture will work for Vanian Gardens Village and will be responsible for taking on this new architectural project in Estepona. It consist of the design and construction of a Mediterranean village of 21 blocks of multi-family housing (243 apartments).
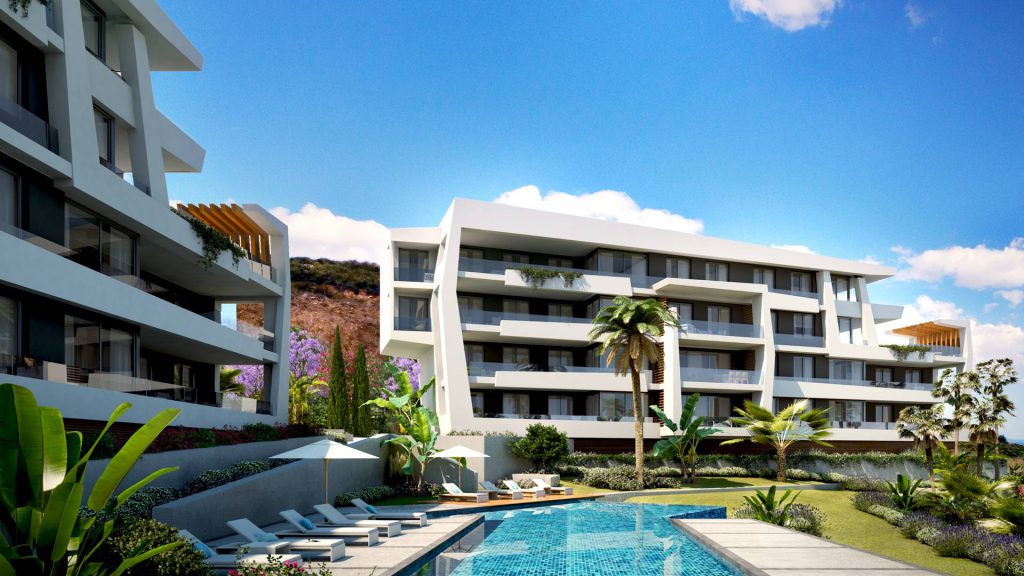
La Ladera, in Fuengirola, is a multi-family housing project (116 apartments) characterized by a volumetric architectural composition of great movement.
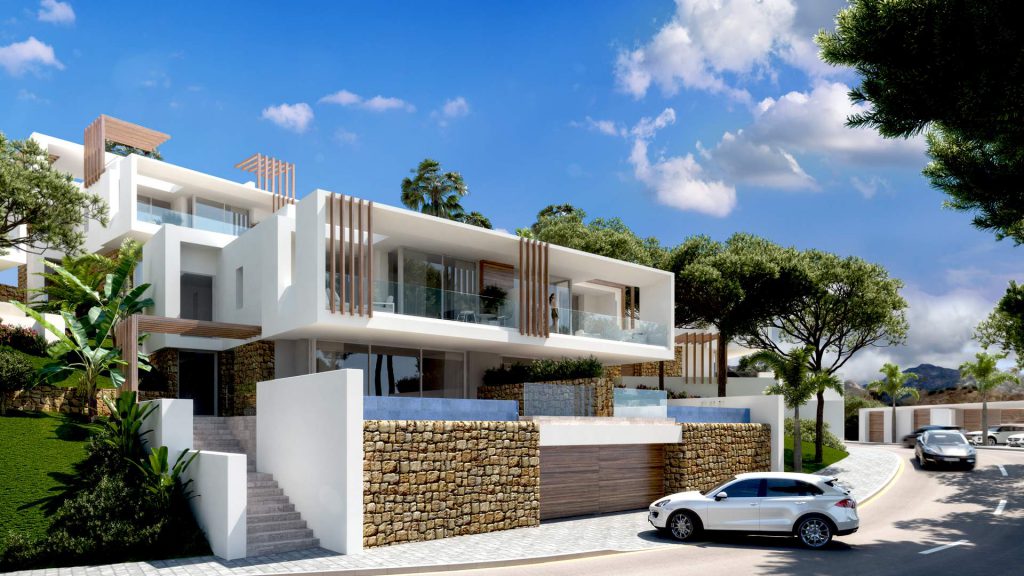
The project is based on a plot of 20,829 m2 with a maximum allowable construction area of 10,414.50 m2 and a maximum occupancy of 40%, 8,331.60 m2 and a density of 69 homes.
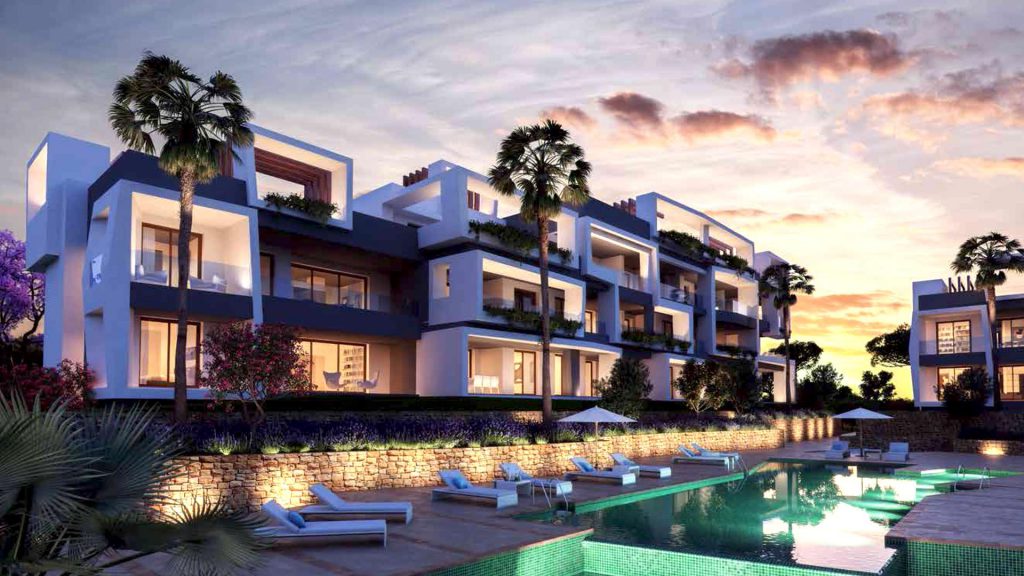
This project presented by the architectural studio of GONZÁLEZ & JACOBSON is composed of a total of 175 apartments divided into two phases, each one of 6 blocks arranged on an irregular terrain and of uneven topography with 23 meters of unevenness.
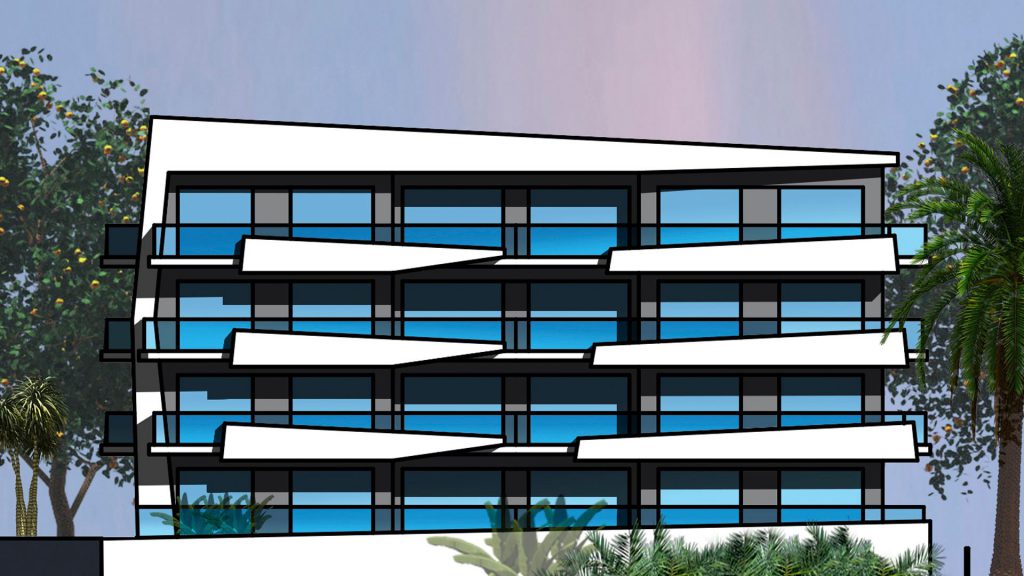
Design proposal for this complex of 68 homes in Torrox.
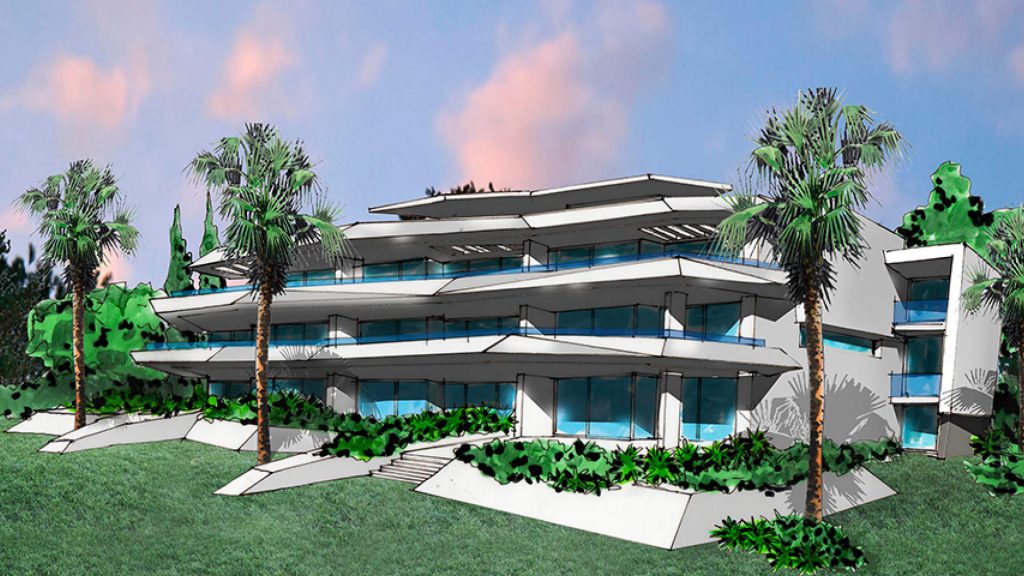
The preliminary project is carried out on a land of 18,019.55 m2 and 8,300 m2 of buildable area, in which four housing blocks of 3 and 4 rooms, garden areas and swimming pools are projected.
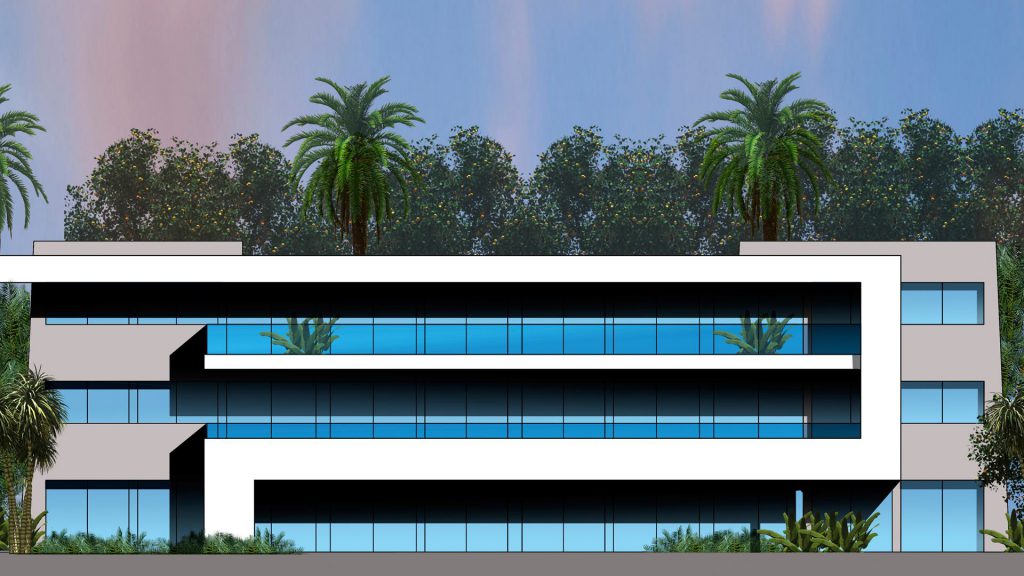
60 homes are proposed, divided into 4, 3, and 2-bedroom apartments, distributed over three floors and organized in a U-shaped complex, configuring a central community space with a swimming pool for adults and children, paddle tennis court, two squares and a sector for children’s games.
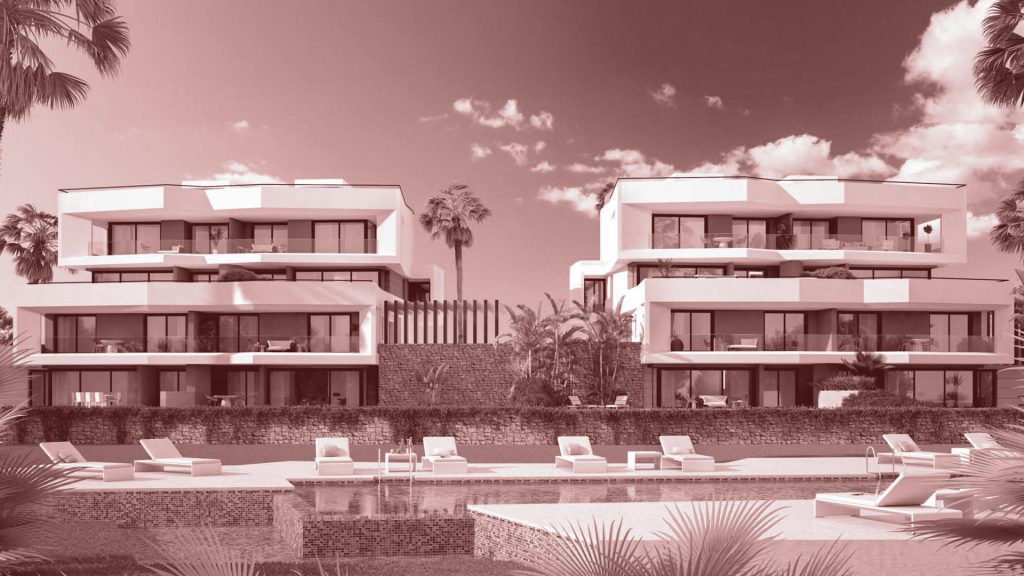
Project for apartments of 3 and 4 bedroom semi-detached houses, with a proportion of 68% and 32% respectively, are projected, with a vertical development of two floors (ground and first floor) and optionally a solarium on the top floor. With a total of 44 units and 9,486.5 m2 buildable.