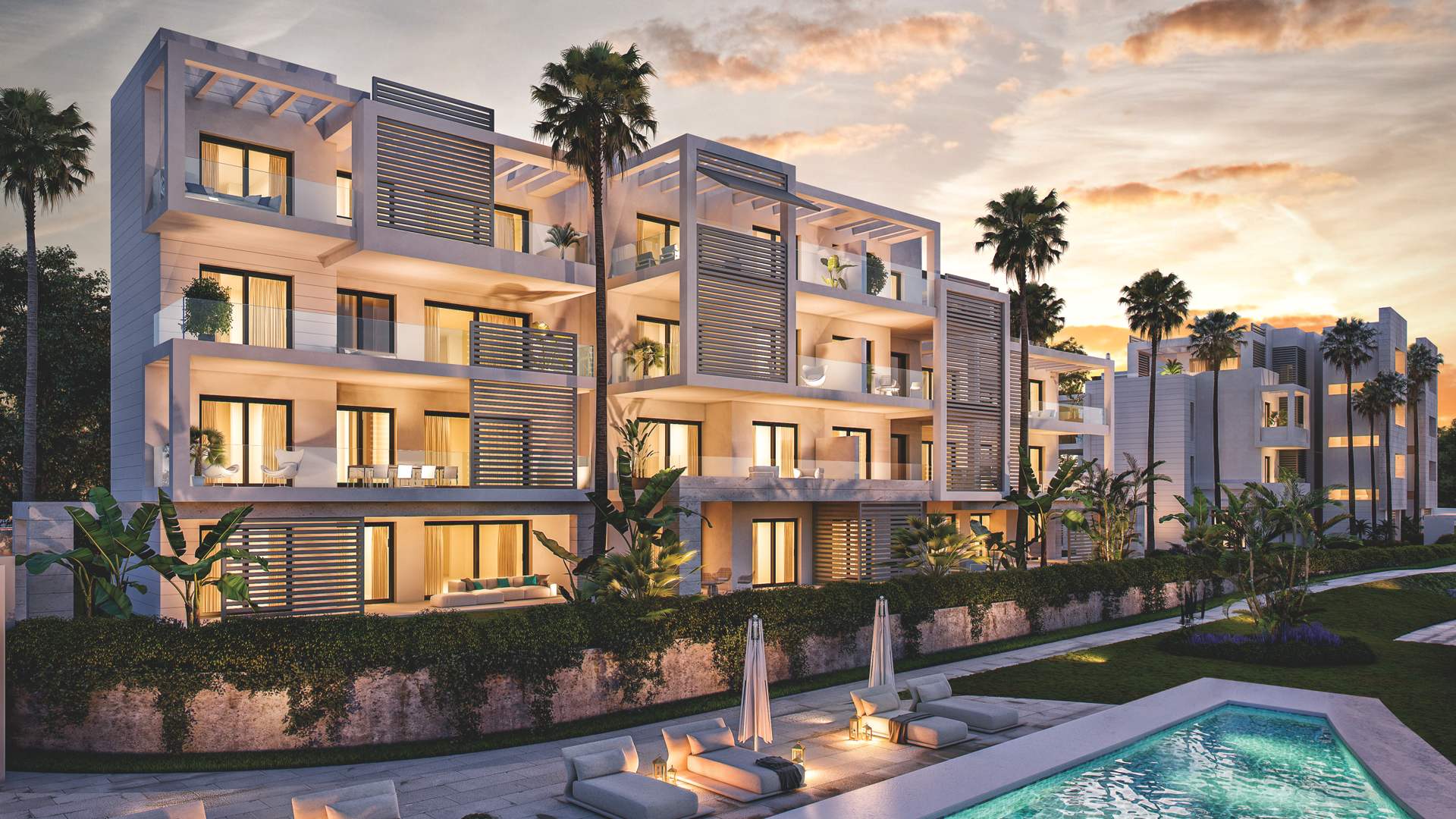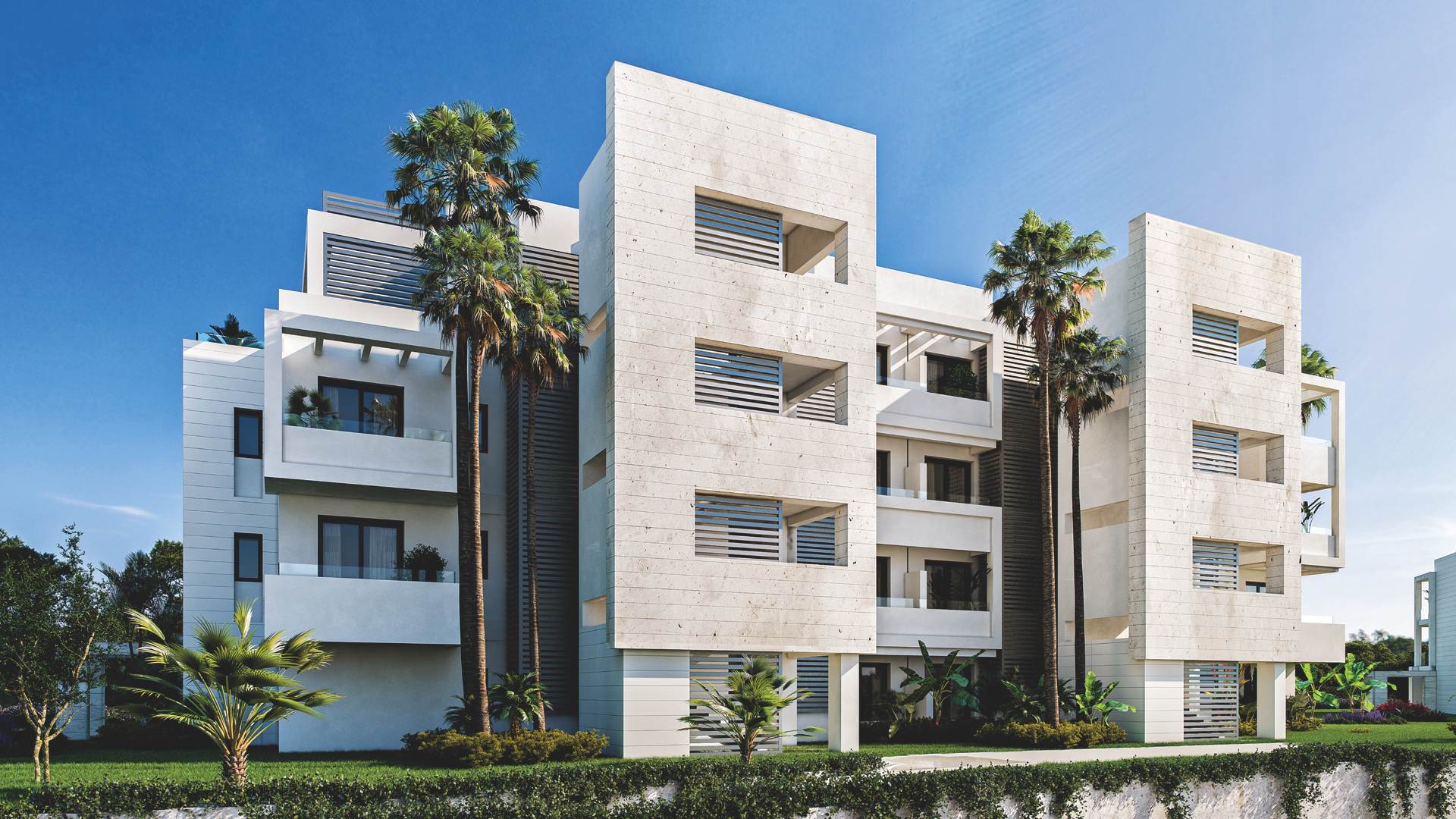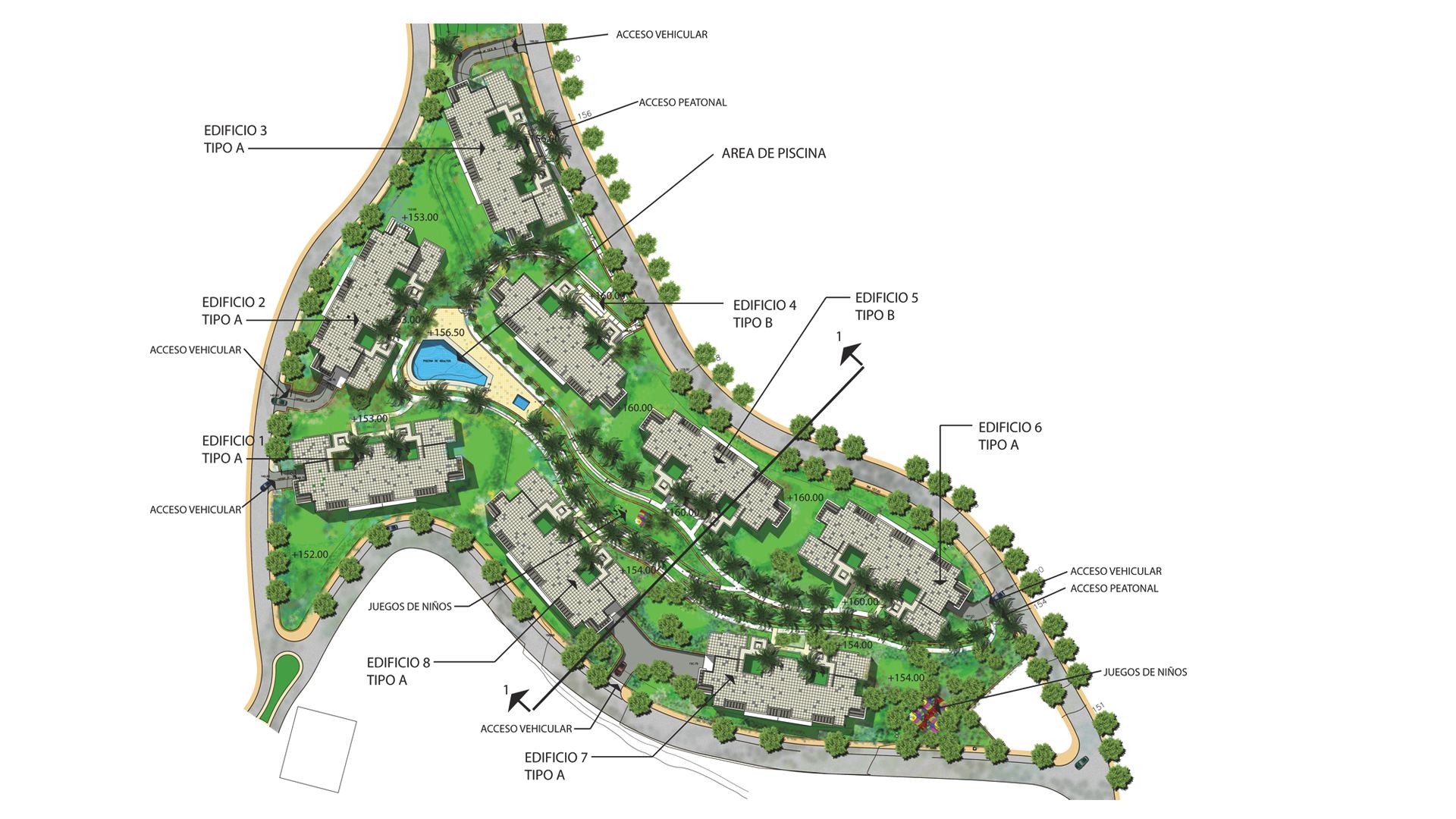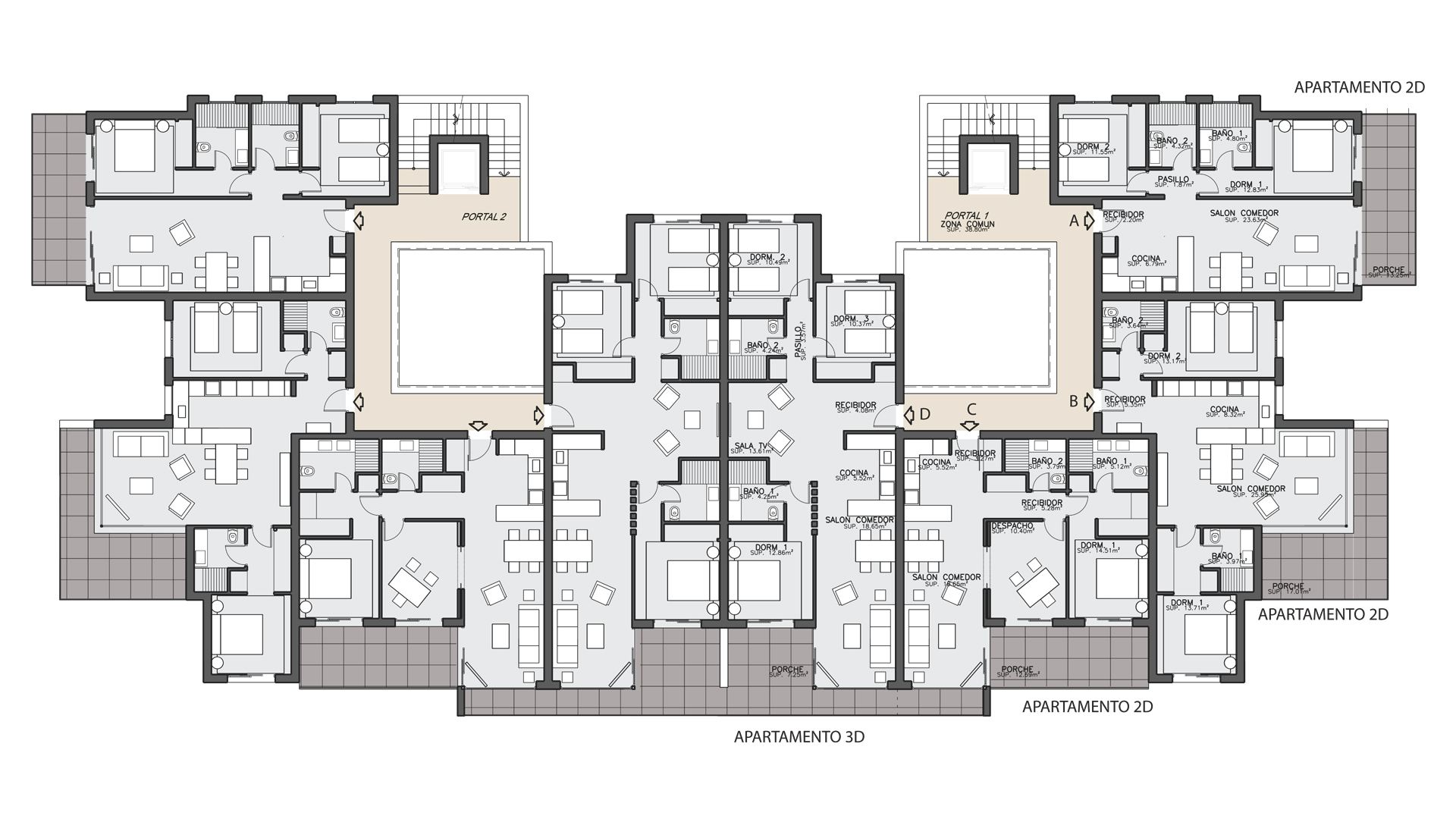PRELIMINARY DESIGN CONCEPT OF RESIDENTIAL COMPLEX IN SECTOR SUP.R -10 “LOMAS DEL FLAMENCO”.
Gonzalez & Jacobson Architecture, present in the development of the real estate market in Marbella, Mijas, Estepona, Fuengirola… in short throughout all the Costa del Sol. Their participation in various architectural competitions and development of new contemporary architecture projects in the area is a reflection of this.
We present in this opportunity the preliminary design concept for LOMAS DEL FLAMENCO in Mijas, Malaga.
Through the study of the topography, the sunset and the predominant views, the criteria for the location of the buildings were established. Taking advantage of the maximum usable frontage, buildings of 8 apartments per floor were designed, in order to be able to exhaust the parameters of buildability and maximum units.
Likewise, two main platforms were generated on which the buildings will be located. The highest, at elevation +160 with predominant views to the northeast, Sierra de Mijas and Fuengirola Bay, the other is located at elevation +154 facing south (Sea). In the central area between these two alignments will be located the pool areas and children’s playgrounds.
On a plot of 20,751 m2, 2 building options (1,2) are proposed, following the parameters of maximum buildability and criteria of the team of architects of the González & Jacobson Architecture studio.
Option 1: composed of 228 apartments.
In this proposal the layout of the buildings follows the perimeter of the plots, adjusting to the topography and orienting the blocks to the predominant views and sunlight. The buildings follow a pattern of eight apartments per floor, in order to reduce the common areas and increase the number of units generating a more conventional apartment floor plan.
Option 2: consisting of 192 apartments.
In this version, although the platforms studied and analyzed in option 1 have been used, the variants introduced mainly refer to the typology of the distribution of each apartment. These are of a more contemporary layout with four apartments per floor in type A, with larger living rooms and large terraces.
The coatings and finishes, both external and internal of the apartments are top of the range and of excellent quality. Every aspect is taken into consideration, always thinking of the comfort, design and well-being of the people who live there.
Undoubtedly a complex of contemporary architecture of great attractions in the town of Mijas on the Costa del Sol.







