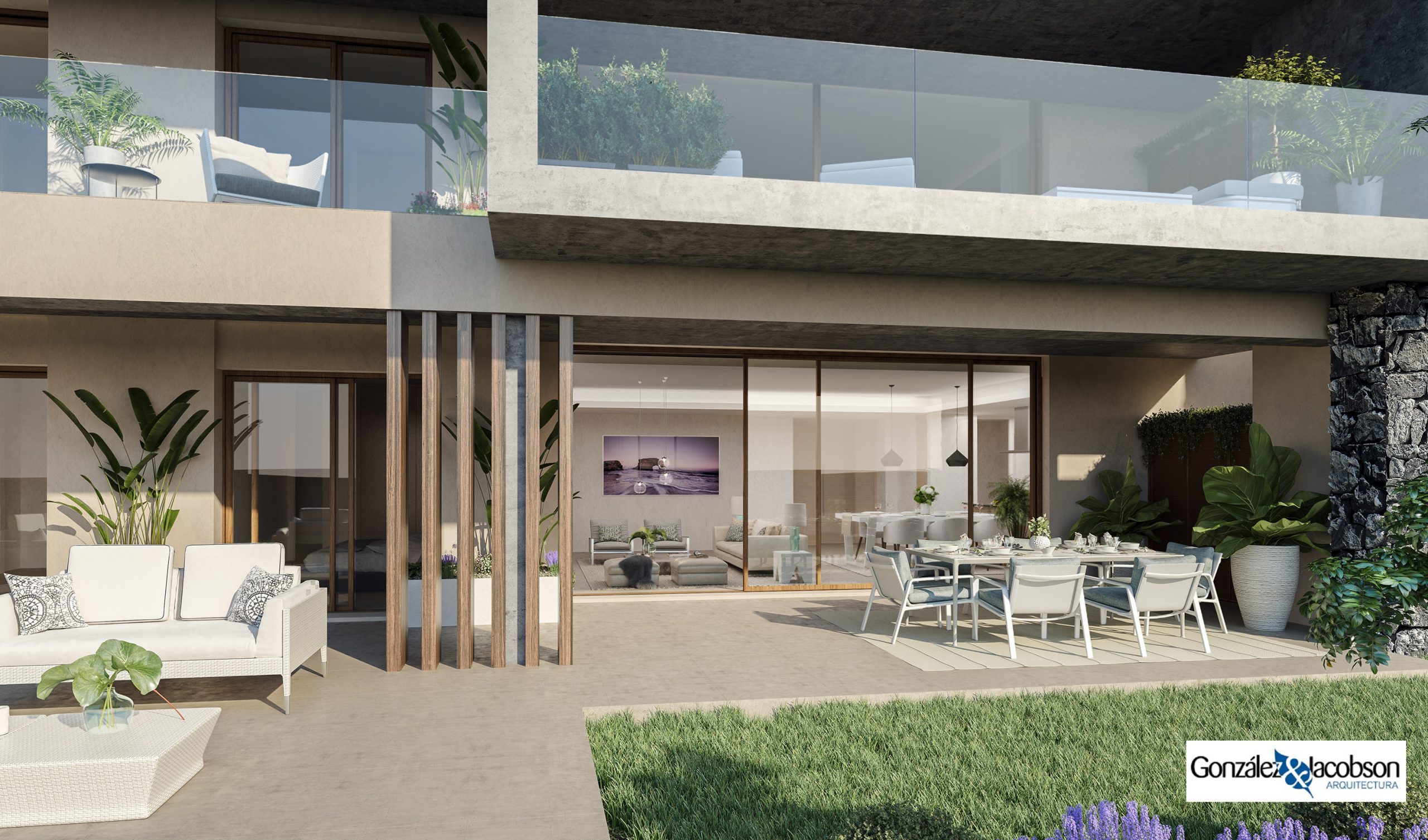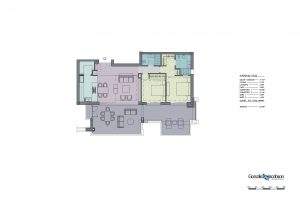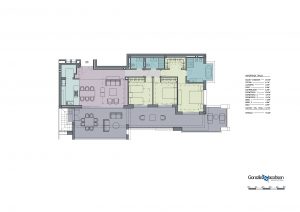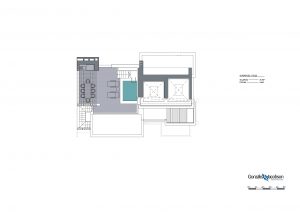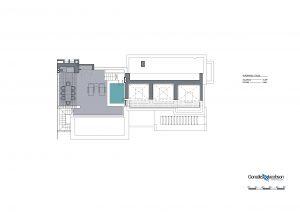- : :
Olivos, the new development designed by González & Jacobson Arquitectura in Real de la Quinta, has a privileged location, in the upper part of the urbanization, which guarantees spectacular views of the sea.
The layout of the buildings, a total of 12, totaling 90 homes, has been carefully studied so that each and every one of them has views, with the main facades facing south and west.
The ground floor dwellings will enjoy their own gardens, almost becoming villas within the complex.
The apartments have 2 and 3 bedrooms, all of them with two full bathrooms (plus a toilet for 3-bedroom homes), covered parking spaces in the basement and individual storage rooms.
As for the interior distribution of the day area, multifunctional spaces are proposed that combine living room, dining room and integrated kitchens, eliminating compartmentalizations, and increasing the feeling of spaciousness.
Today we show you the distribution plans of the first housing prototypes.




