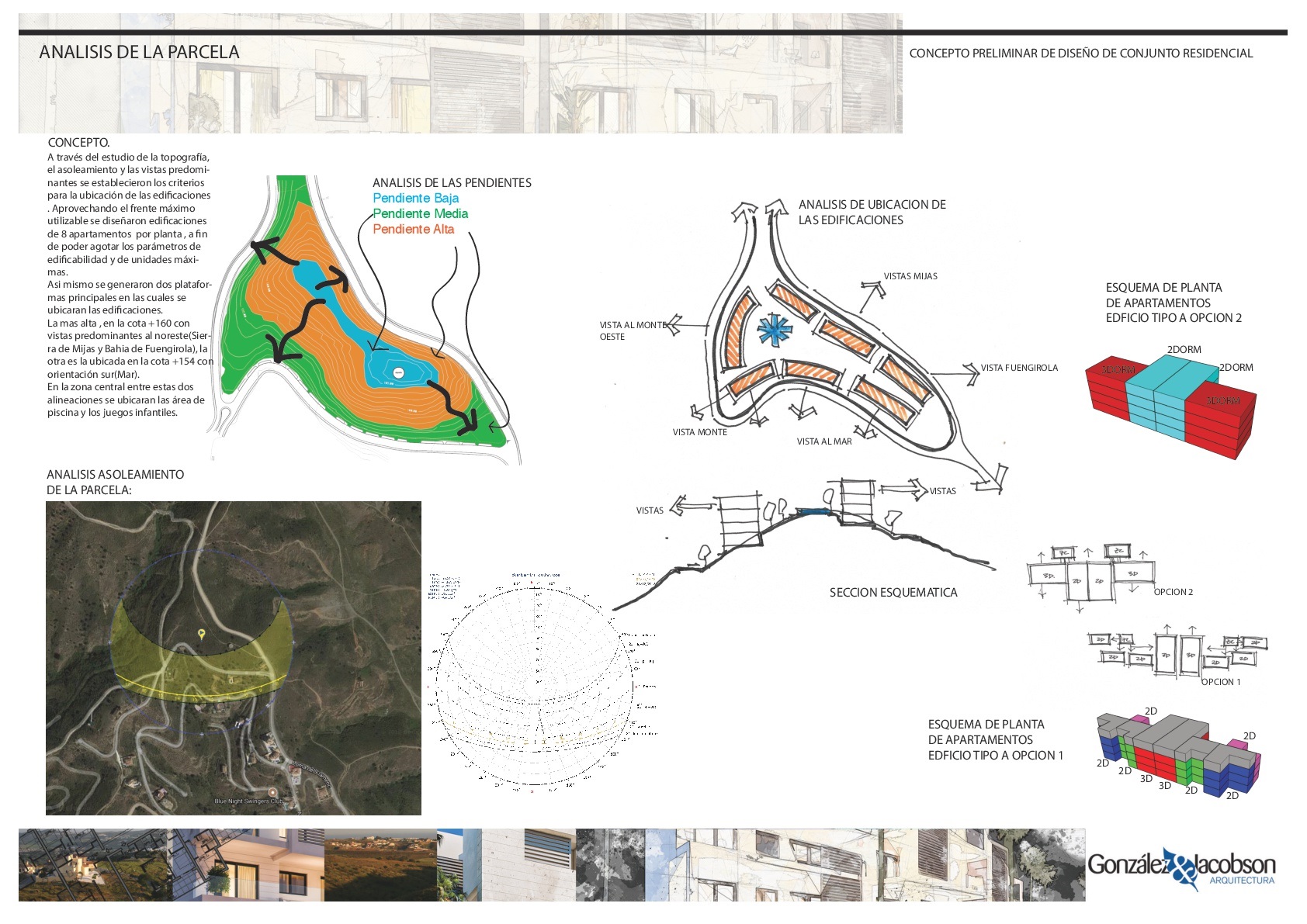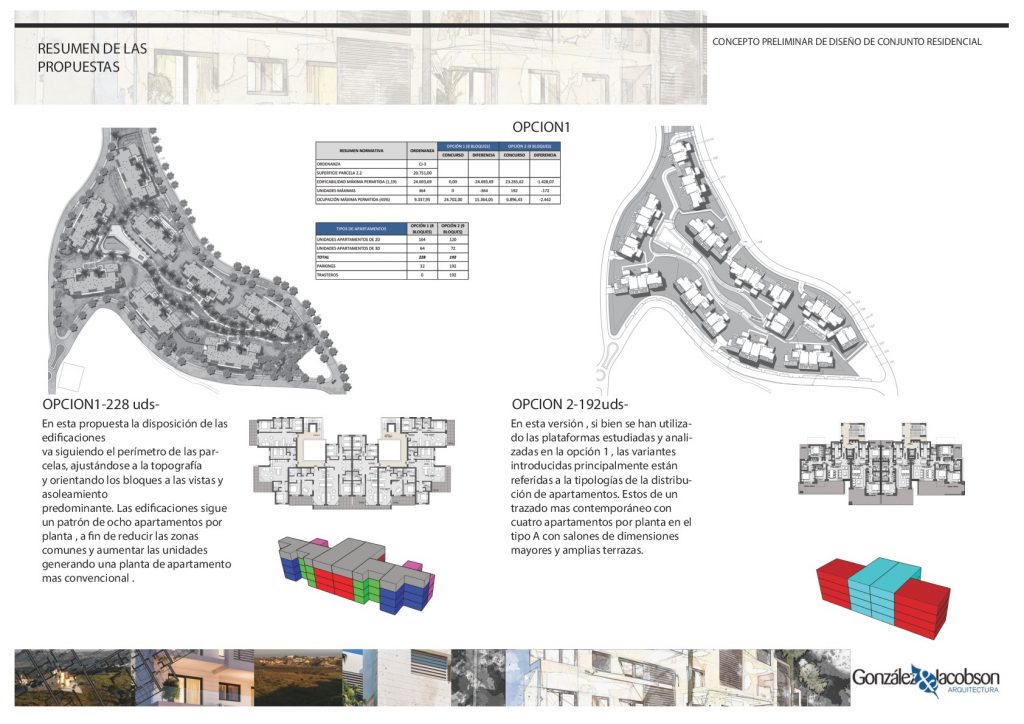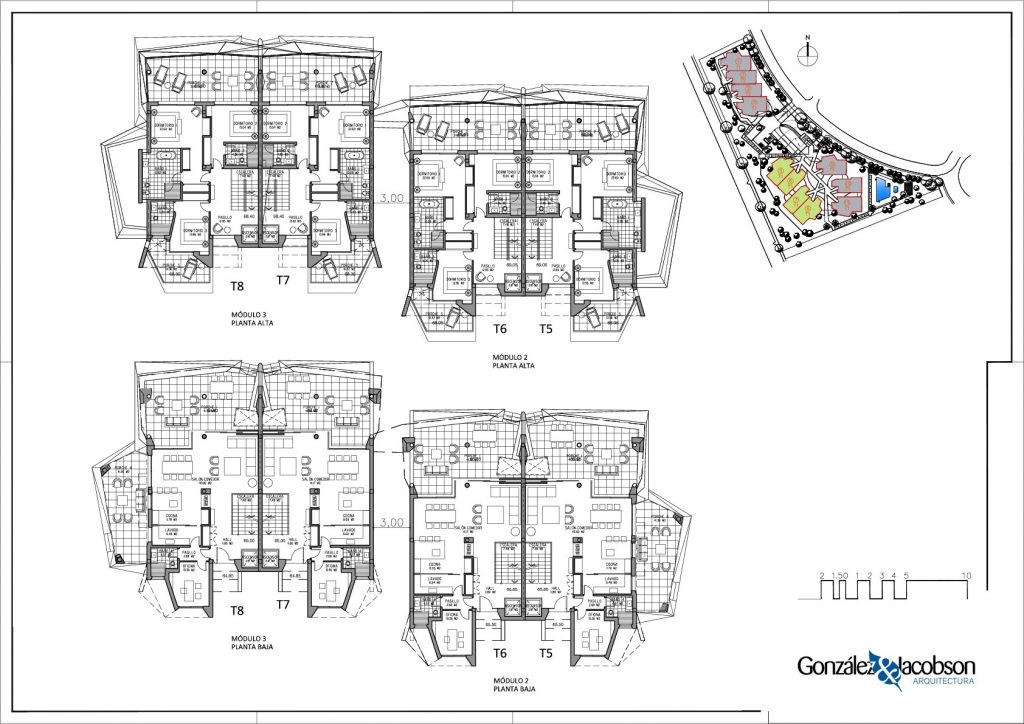- : :
The González & Jacobson Architecture studio has participated in new ideas competition for a residential development in Mijas, on a plot of more than 20,000 m2 on which we have proposed two development options that we will be showing you in the coming days.
The preliminary project is generated through a thorough study of the topography, sunlight and dominant views, which have been the determining factors for the establishment of two main platforms: the higher one overlooking the Mijas Mountains and the Bay of Fuengirola; the other, facing south, overlooking the sea. The central area between the two is destined to common spaces, green areas for recreation, swimming pools and children’s playgrounds.
We show you the diagrams and previous analysis for the understanding of the preliminary project and a schematic section where you can appreciate the slope of the land and the proposed platforms for a better orientation of the building blocks.






