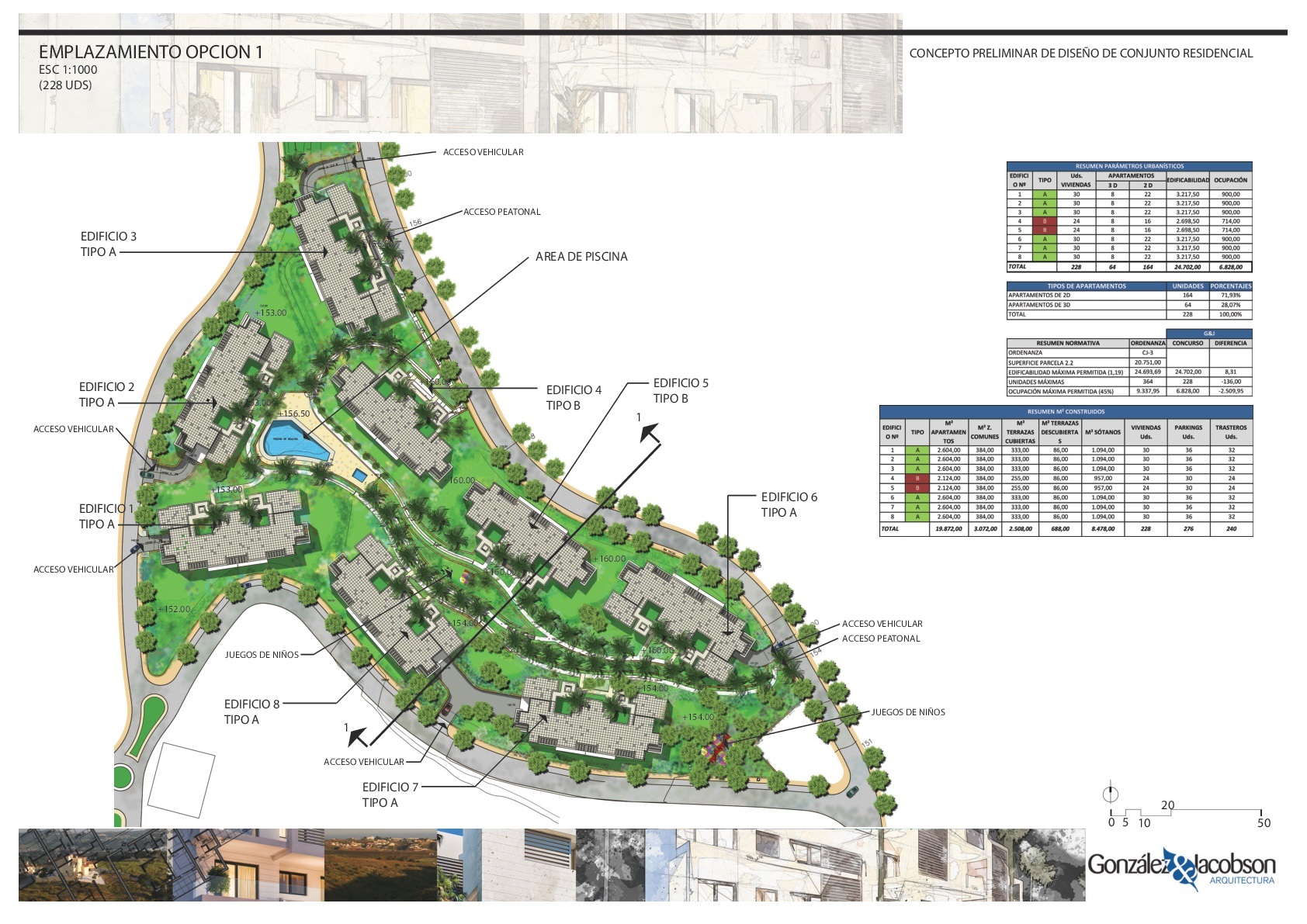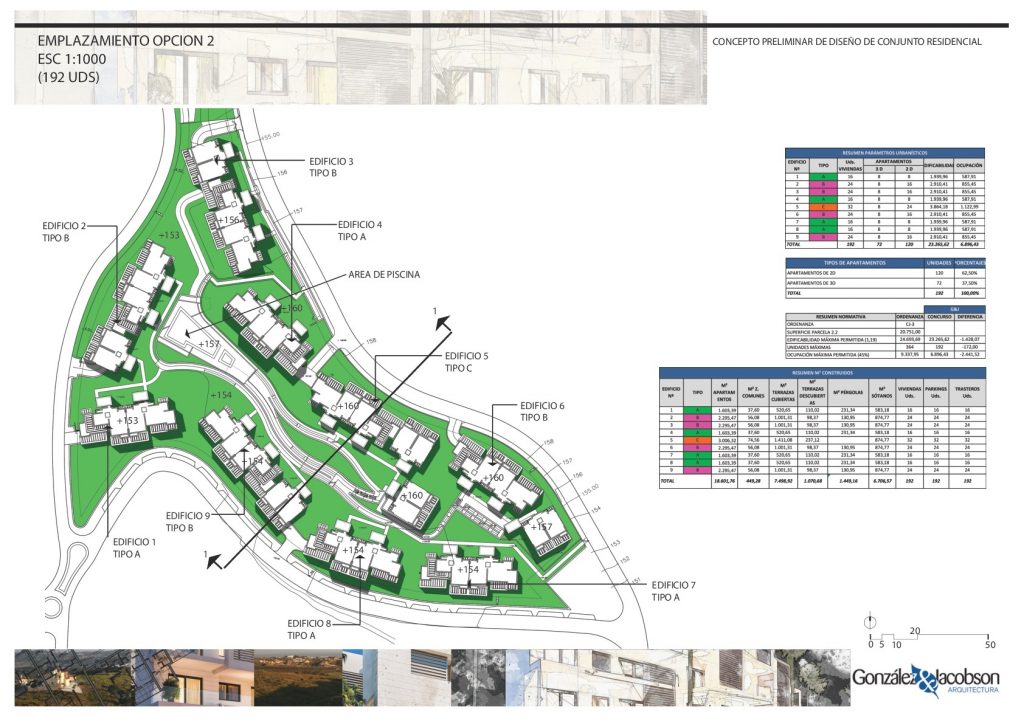- : :
The González & Jacobson Arquitectura team has proposed two development options in this ideas competition for a residential development in Mijas, on a plot of more than 20,000 m2.
In the first one, 8 buildings are arranged following the perimeter of the plot and adjusting to the topography, in order to optimize views and sunlight as well as minimize earth movements and the creation of platforms.
The pattern followed in the buildings is that of 8 apartments per floor, reducing the common areas, and with a more conventional interior layout.
In this option, 228 homes are proposed, of which 72% are two bedrooms and 28% are 3, with useful areas between 66 and 88 m2.
The second option introduces the typology of the apartments as a fundamental variant, with contemporary interior layouts, larger rooms and larger terraces. The number of units is reduced to 192, with a higher proportion of 3-bedroom homes (37.5%).
In both cases, the permitted buildable area is exhausted.





