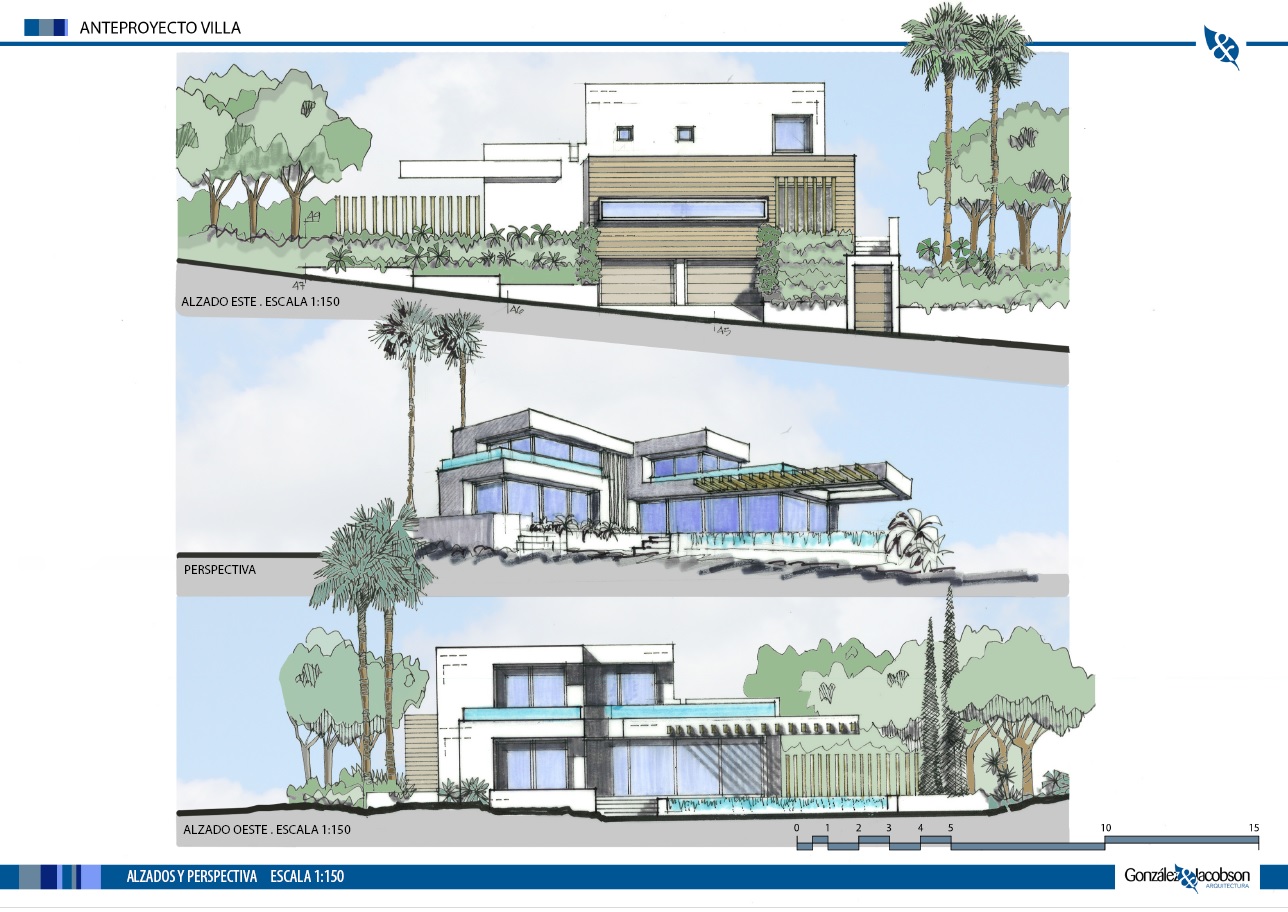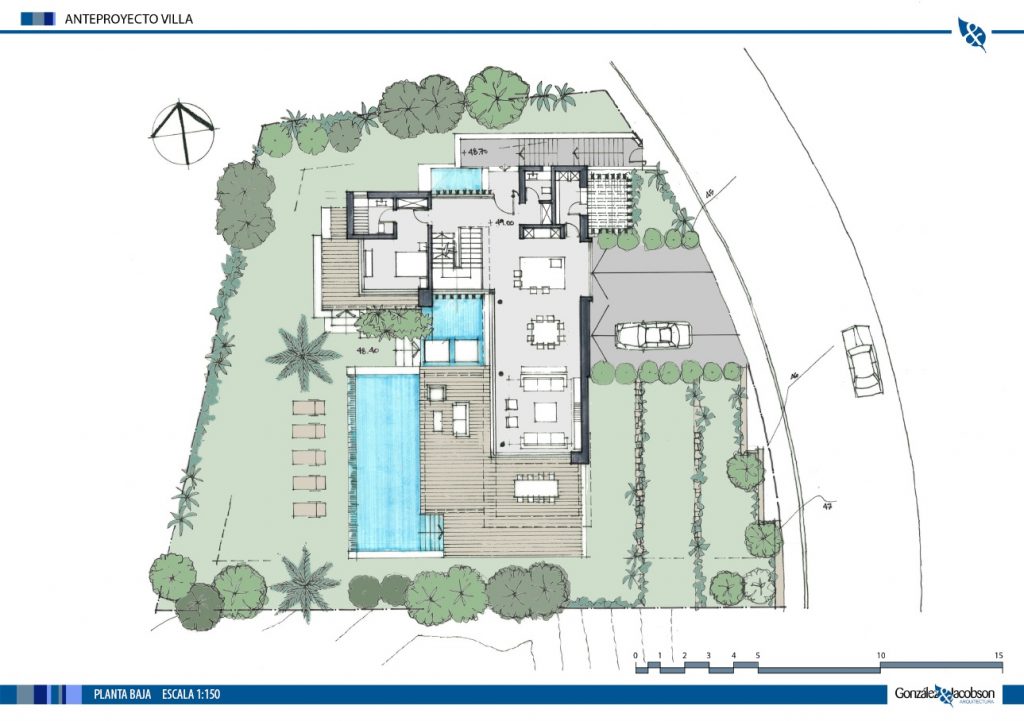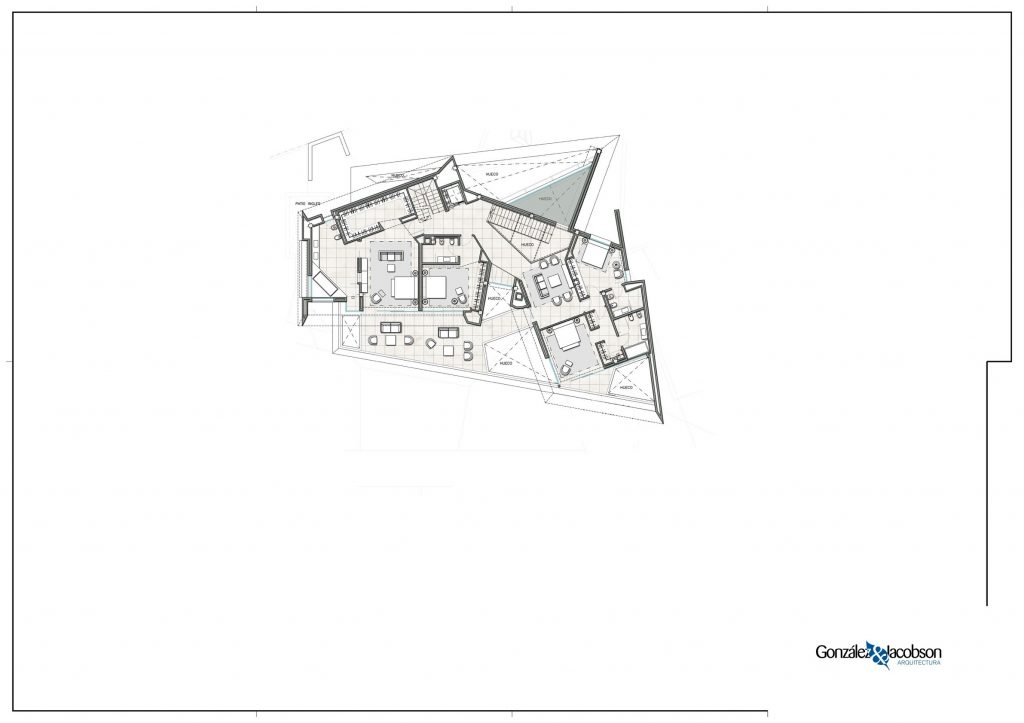- : :
It has been a long time since we showed you the preliminary project of this villa in La Cala de Mijas Urbanization. After completely defining its design, and processing the building permit, today we bring it to you again, starting by remembering the distribution plants.
The plot, of 930 m2, has a trapezoidal shape, medium slope from north to south and facing the road on the east side.
The ordinance of application allows the construction of a house with a maximum buildable area of 0.34 m2t/m2s and an occupancy of 25%.
The villa has two floors above ground level, a program of 3 bedrooms with en suite bathrooms (two located on the upper level and one on the first floor), central communication core surrounded by water features, and volume for daytime spaces open to the large porch.






