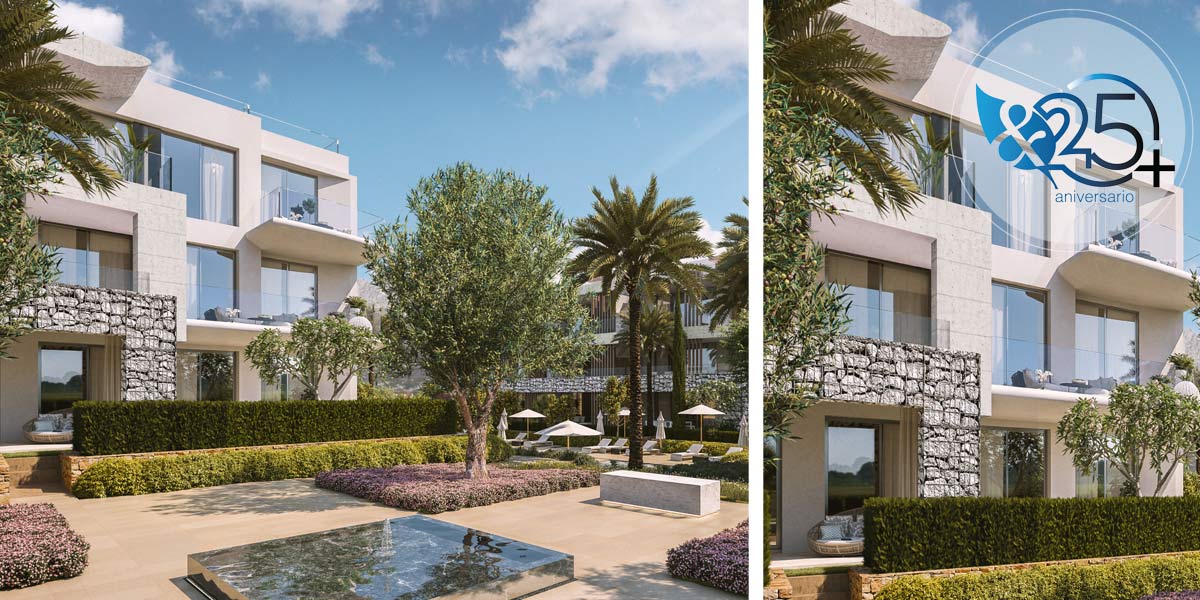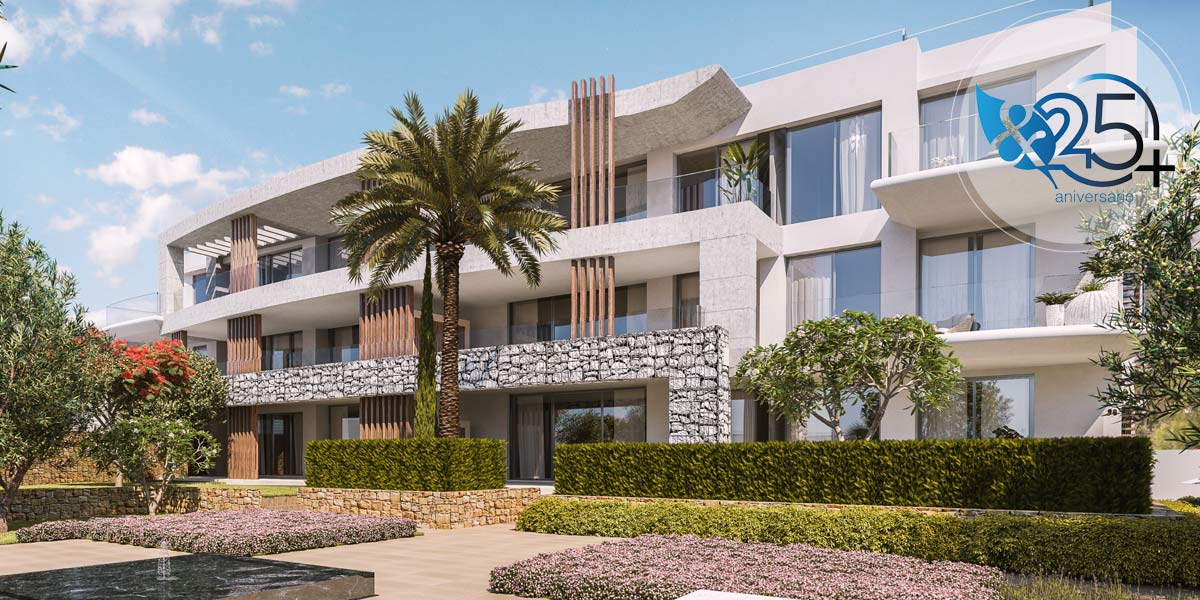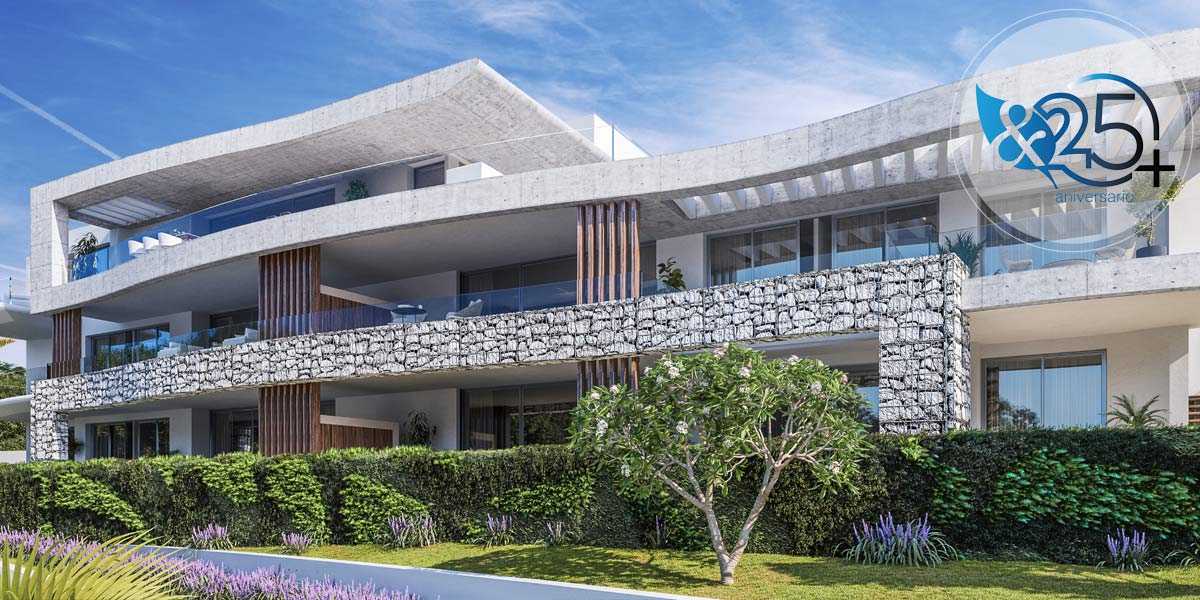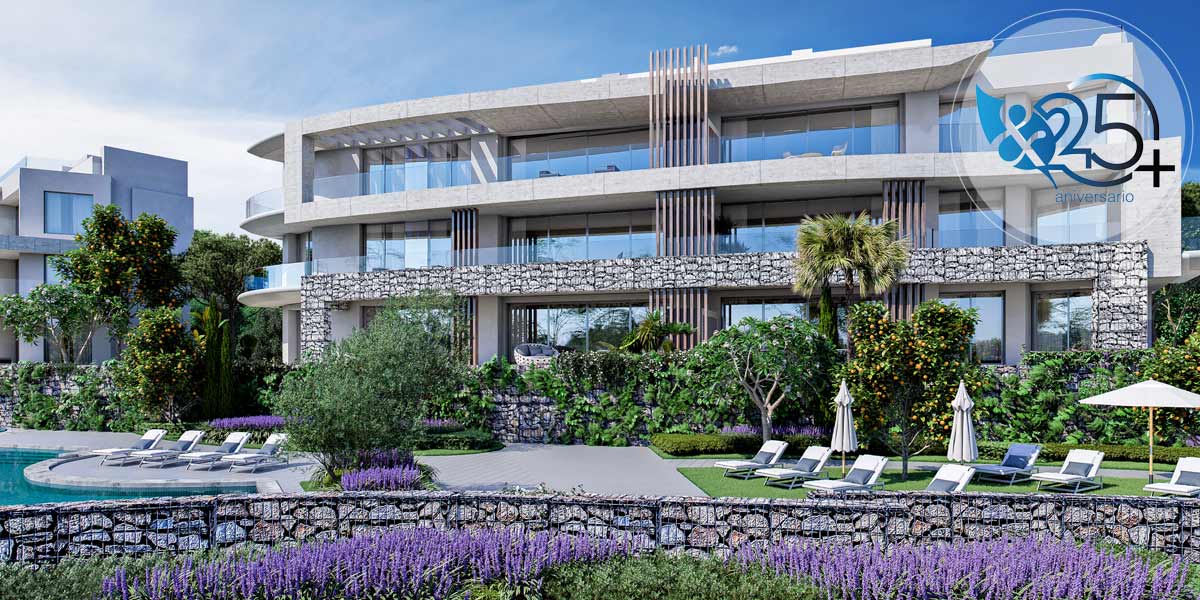- : :
Quercus del Real de la Quinta and designed by González & Jacobson Architecture is a unique residential complex, located in Benahavís, Málaga in an exceptional natural landscape with panoramic views over the Mediterranean Sea.
Quercus consists of 102 apartments with large terraces, distributed in 18 semi-detached blocks on a hillside, with a maximum height of 3 floors and no more than 2 apartments per level. The common space free of buildings has been organized into landscaped areas, pedestrian circulation areas adapted to the topography of the land and swimming pool areas for adults and children.
It should be noted that in this project, González & Jacobson Architecture together with the promoters of this great project decided to implement the BIM (Building information Modelling) methodology, collaborative work methods and technological means, created to centralize and efficiently manage all the information of the construction project. , within the reach of all the agents involved.
The selection of BIM for the Quercus project has been a success since it is enriching and facilitating collaborative work in the construction phase, while generating a series of expectations for the future.







