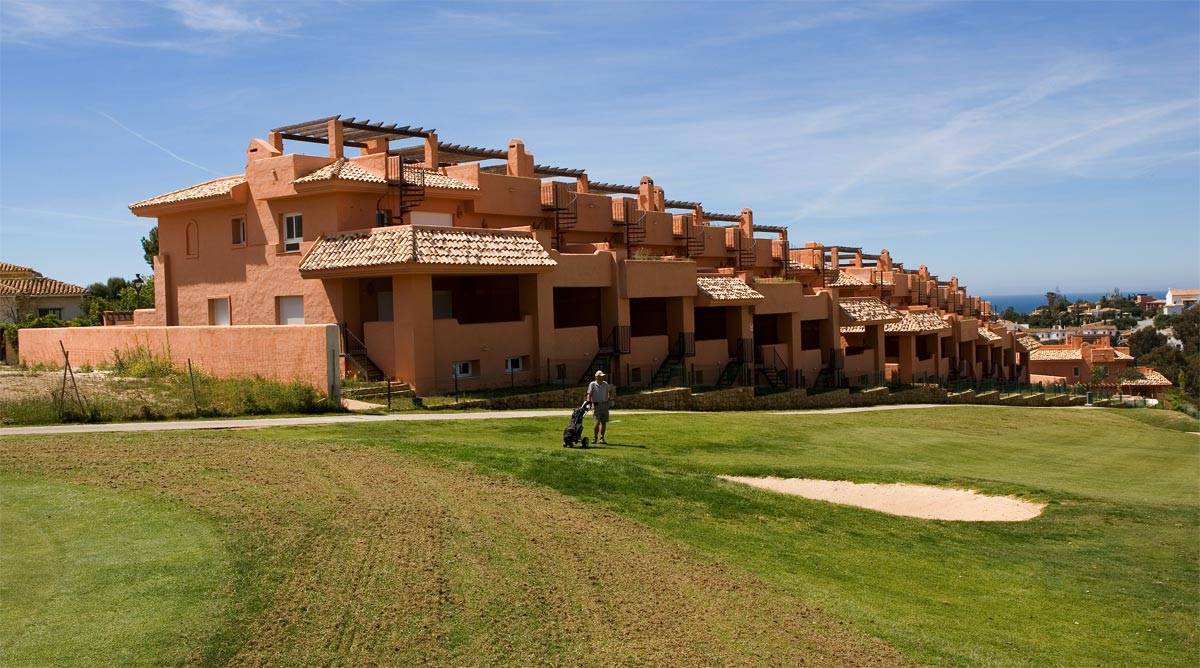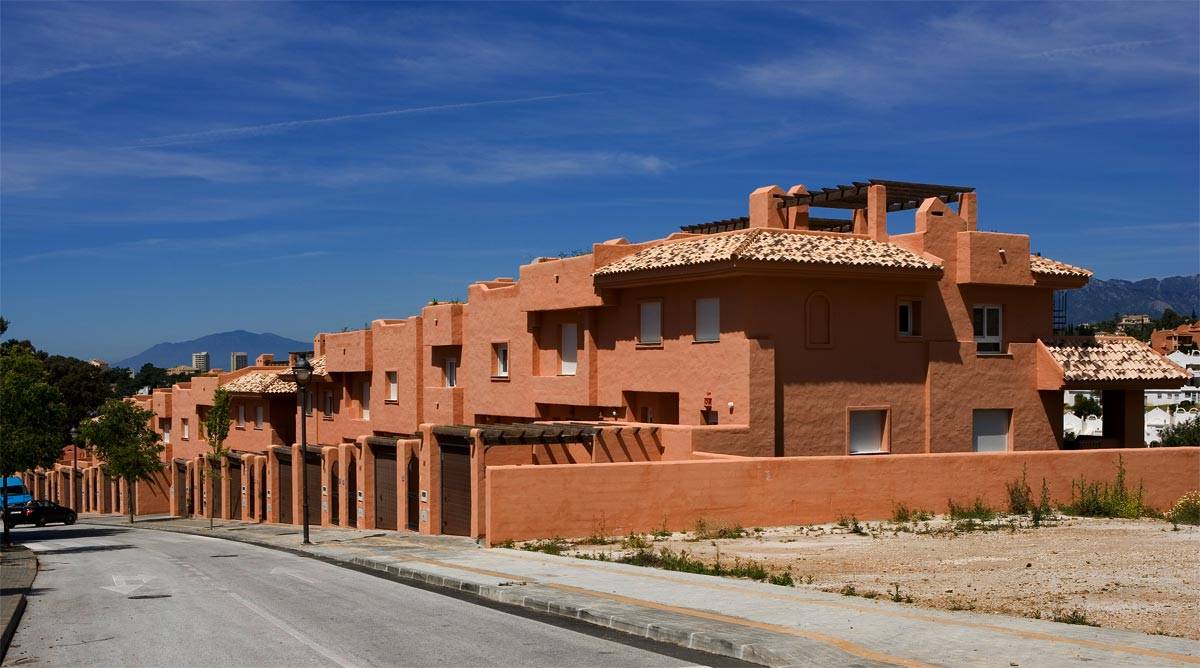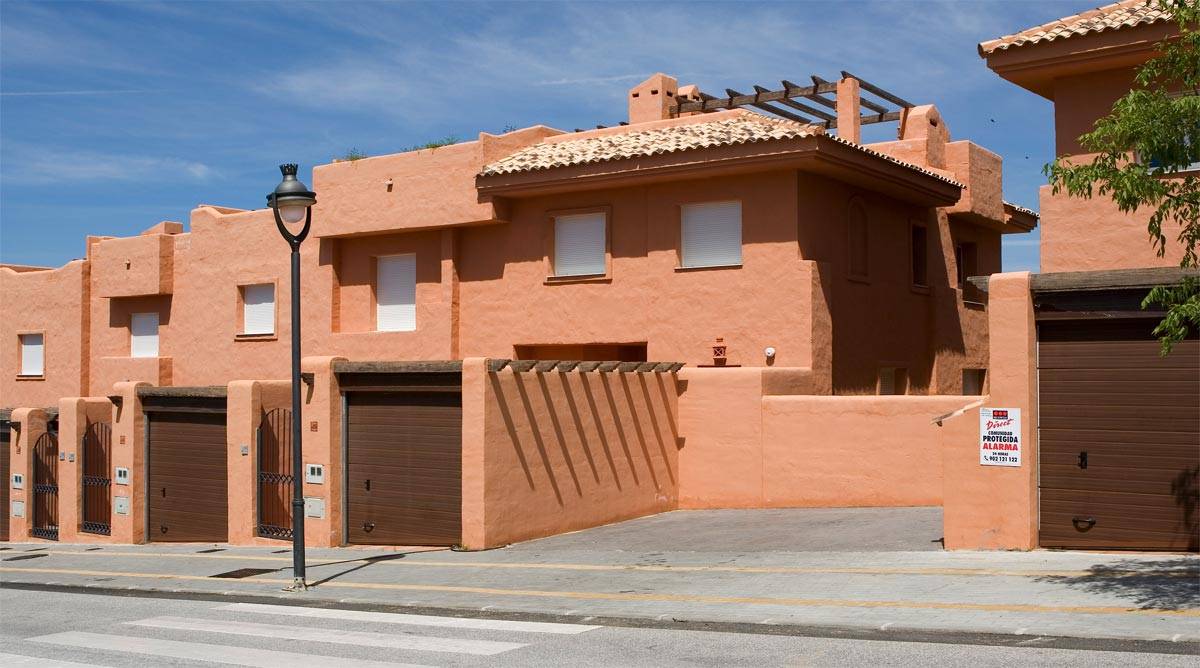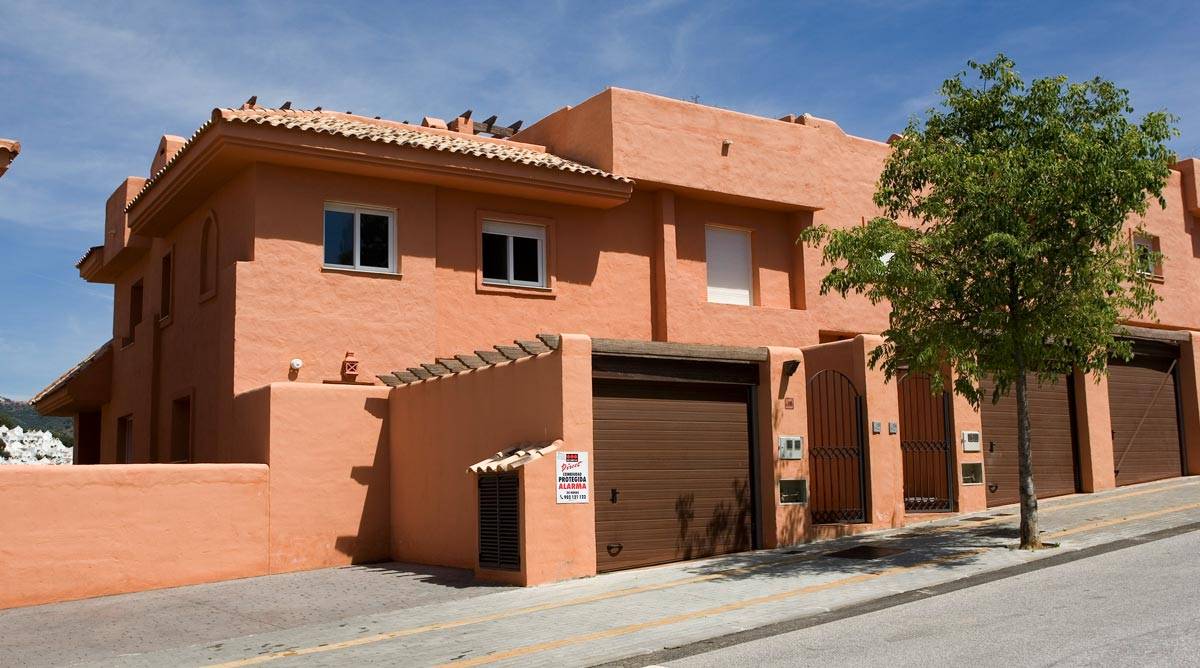
The land on which we operate has a surface of 2,378 M².
The total constructed area of buildable computable purposes is 1160.91 M² above ground and 929 M² in the basement.
The project is composed entirely of 22 townhouses divided into two modules or groups of six and four units per module: Module 1 (with 6 units) and Module 2 (4 units), for a better use of the plot and to comply with maximum building length allowed.
It should be noted that the houses were planned in stages in order to adapt to a natural steep terrain that the plot presented, assigning the area west of the site to place the pool area and taking so advantage of the existing natural plateau.
We are facing a residential project of single family townhouses ,frontline golf in Marbella, Málaga. The set has two groups of 6 and 4 houses, being the two modules one after the other, like in a huge row.
The houses are arranged over two floors and a small staircase leads to a third level which acts as a solarium. In the first level: living room and kitchen, in the second one we will find the bedrooms. The row of houses sits slightly stepping on the ground between each other due to the gentle slope. This produces an attractive effect, seeing how the architecture adapts naturally to the existing slope.
The buildings show two well differentiate faces, at the time they interact with their immediate environment. The facades facing the causeway, where the main entrance is, are tighter, with small holes, that set them back and away from the main road. However, the facades turning to golf course, occur more open, with large holes to enjoy the views, conceptually more permeable. This decision taken by the architects is a success and product of logic and good judgment. The project is fully conditioned by the environment and must adapt to and get the most of the situation.
This architecture firm design in Marbella has always supported projects, carrying them out with an honest, friendly and flexible architecture and respectful with the environment.




Desarrollos Urbanísticos Jiménez Álvarez, SL
22 Townhouses and pool area
Urb. Artola Alta, parcela Nº 6. 1. A