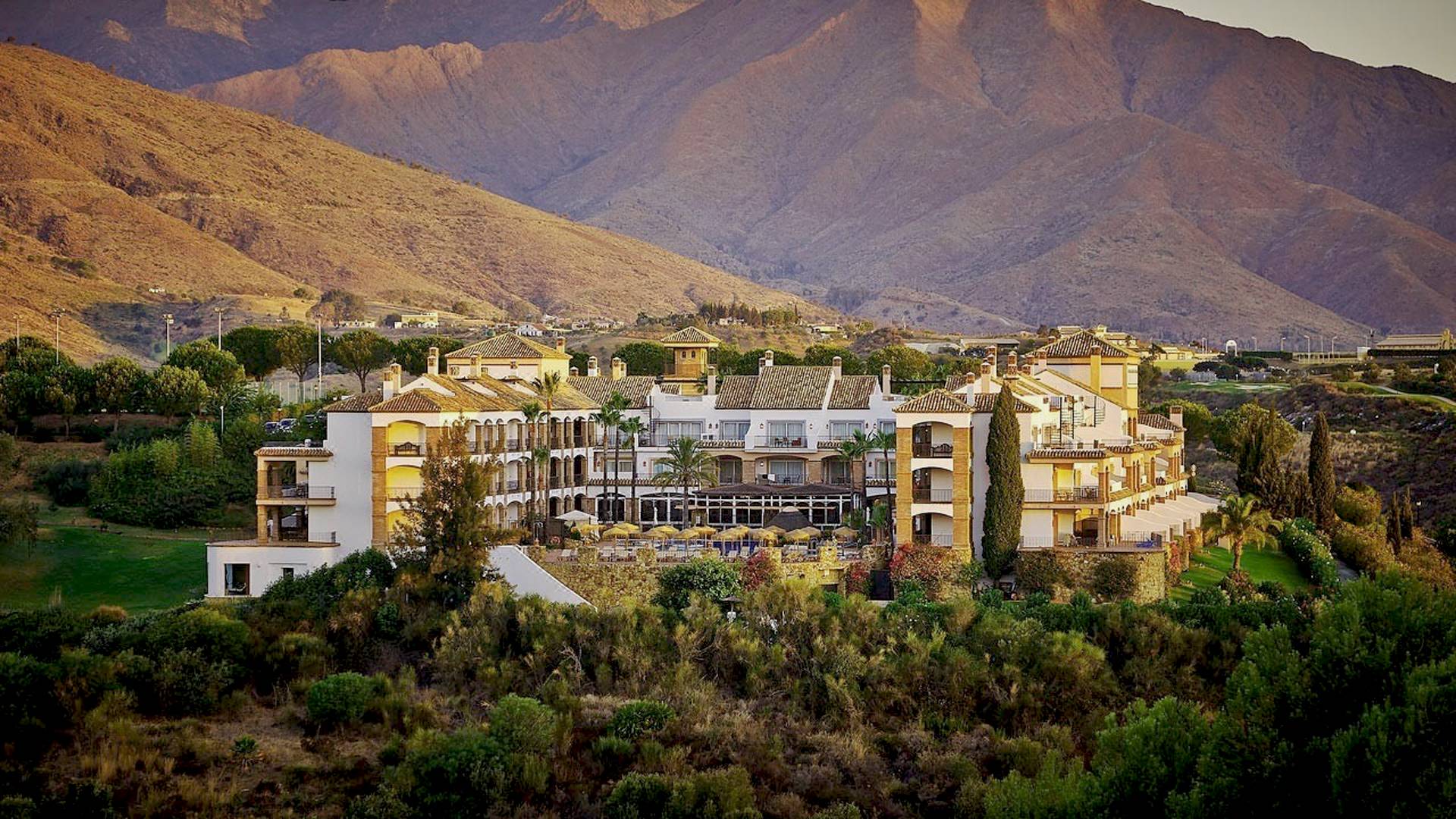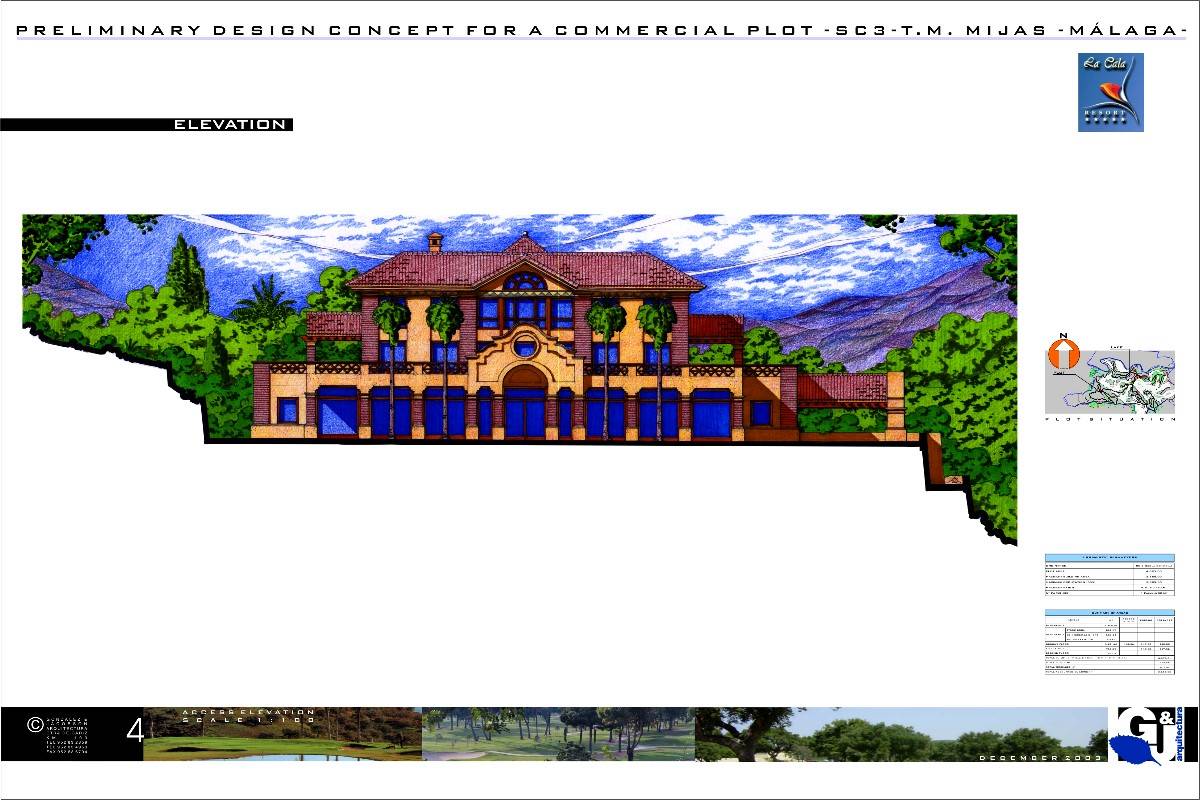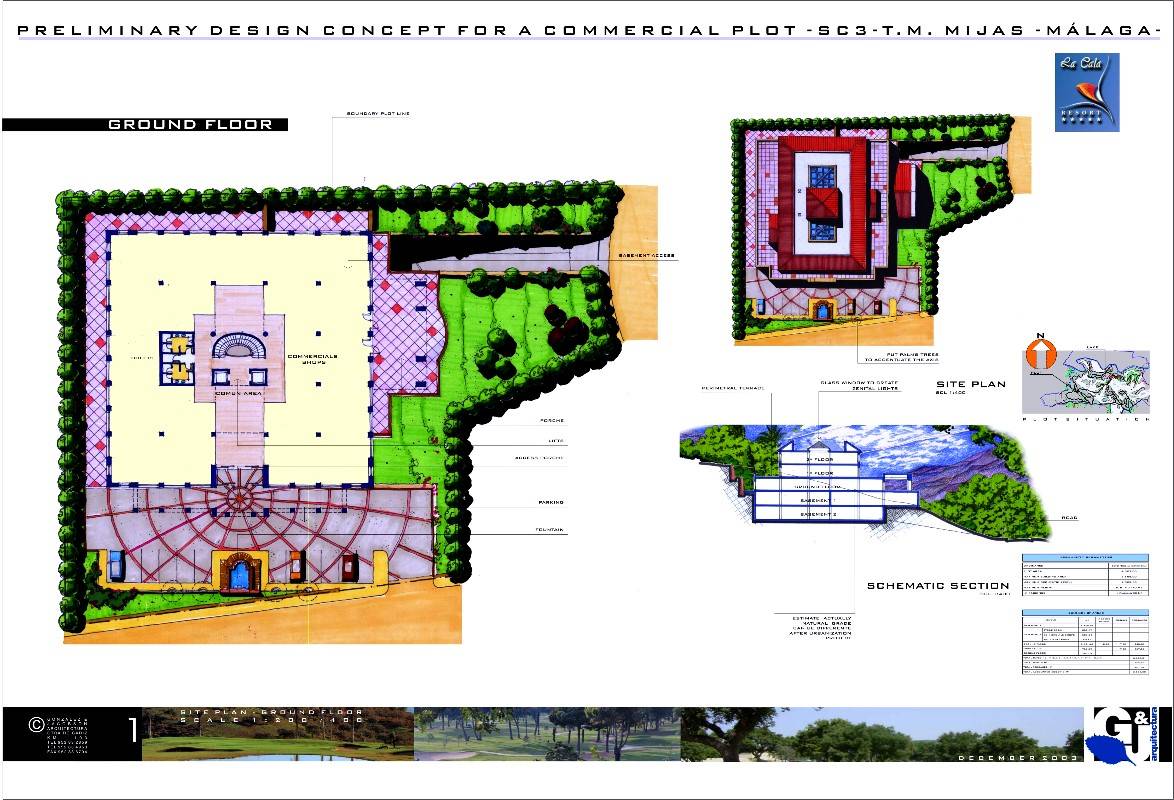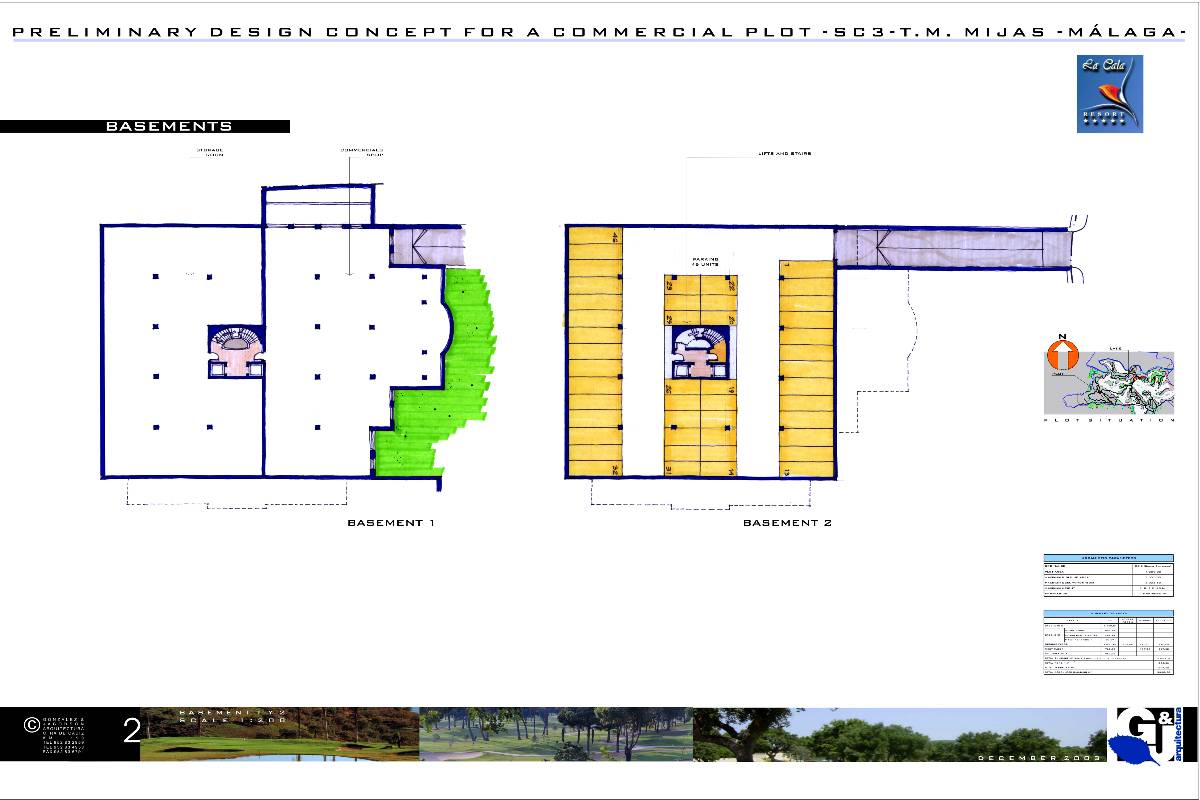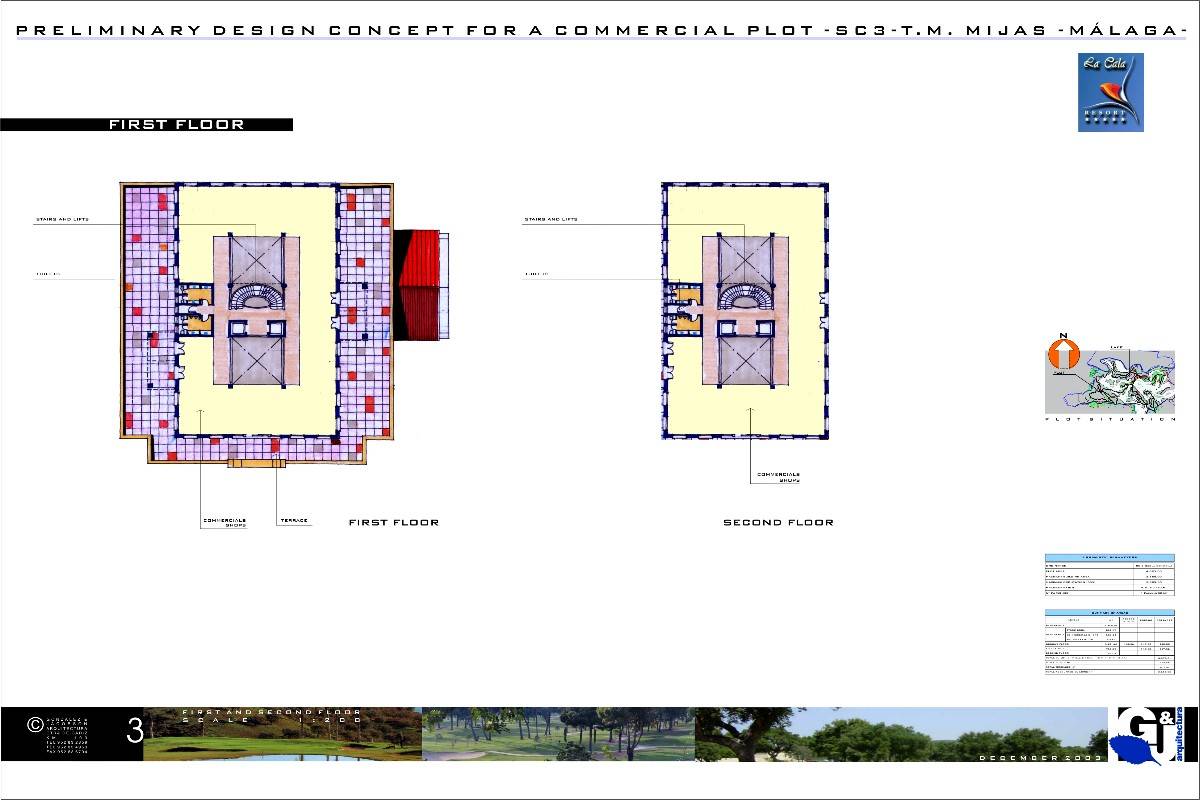LA CALA GOLF COMMERCIAL CENTRE
The land on which we operate has a surface of 4007 m².
The total constructed area of buildable computable purposes is 3406 M² above ground and 900 M² in the basement for storage.
The commercial architecture is formalized in a solid image, of security and trust. This is done by unmistakable rules, regularity in the design and classicism in the style.
The Cala Golf Mall radiates a powerful figure, seated in a studied approach, that draws centrality. As a place for consumption, it is thought to people com in through a great access and passage. Everything covered in a halo of tradition, in nobility in the forms which points to a refine and elegant image of seduction.
VISION OF ARCHITECTURE WORK IN MIJAS :
La Cala Golf commercial area is a good example of commercial architecture, result of high consistency and common sense. It is a project for a shopping center in Mijas, Málaga, and where the architecture is not the protagonist and serve as a container for business. For that reason it must be shown strong, proud of its scale and very open to the outside. On the ground floor we can see in all elevations walls where glass is the predominate element allowing the installation of many showcases. At higher levels the percentage of voids decreases considerably.
On the first floor a large terrace surrounds the complex, allowing the opening of restaurants and cafes with outdoor service. The rest of the set closes with two and four stylish red ceramic tile hipped roof.
One of the most important elements of the project is a huge skylight in the center of the complex. The cover ceramic tile roof in its central part becomes metalwork and glass, allowing the passage of natural light into the shopping center. Thus, this creates a meeting area, a public space within the building, where the hallways converge and arrange the different paths.
This architecture firm design office in Mijas, Malaga, has managed to convey in this project their original ideas, adapting them to the requirements of customers and to some stylistic conditions of the characteristics of the intervention area.




