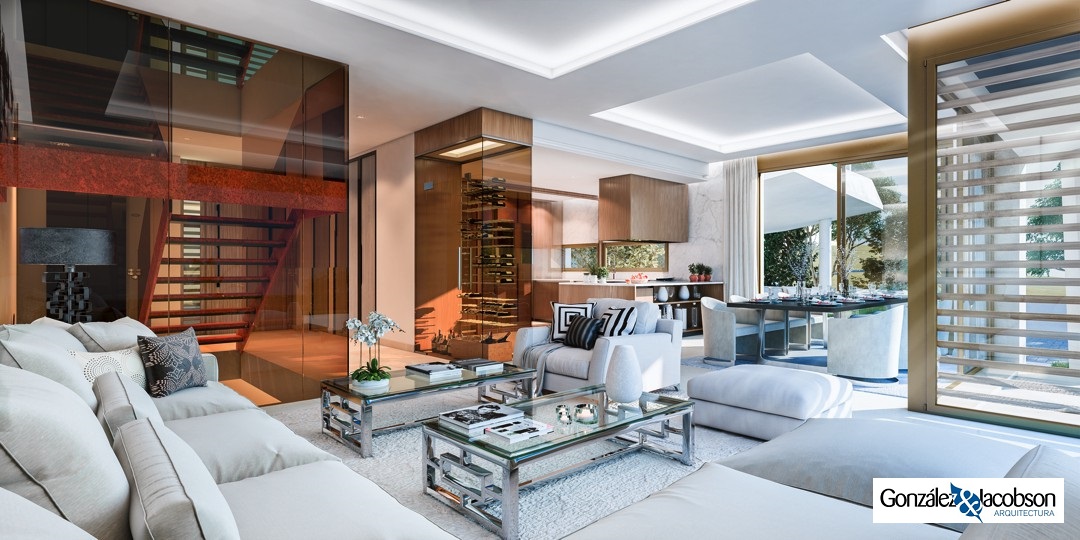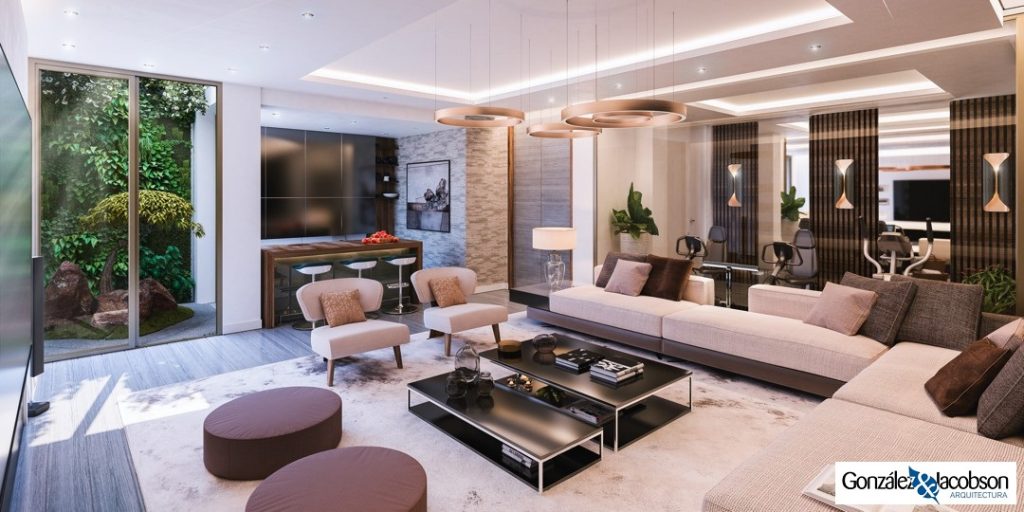- : :
The interior layout of these homes is very open in the day area. A single space is created that brings together living, kitchen and dining room, with the latter as a link between the former, without giving up their independence. In addition, the space is extended to the outside through the large glazed openings, whose carpentries are planned following the chromatic range chosen for the whole and with floor-to-ceiling dimensions.
In addition, the staircase area is visually integrated through the insertion of a colored glass panel. The metal staircase, as a sculptural piece, together with the details of wood finishes, the wine cellar and lighting, provide an elegant and slow-life touch.





