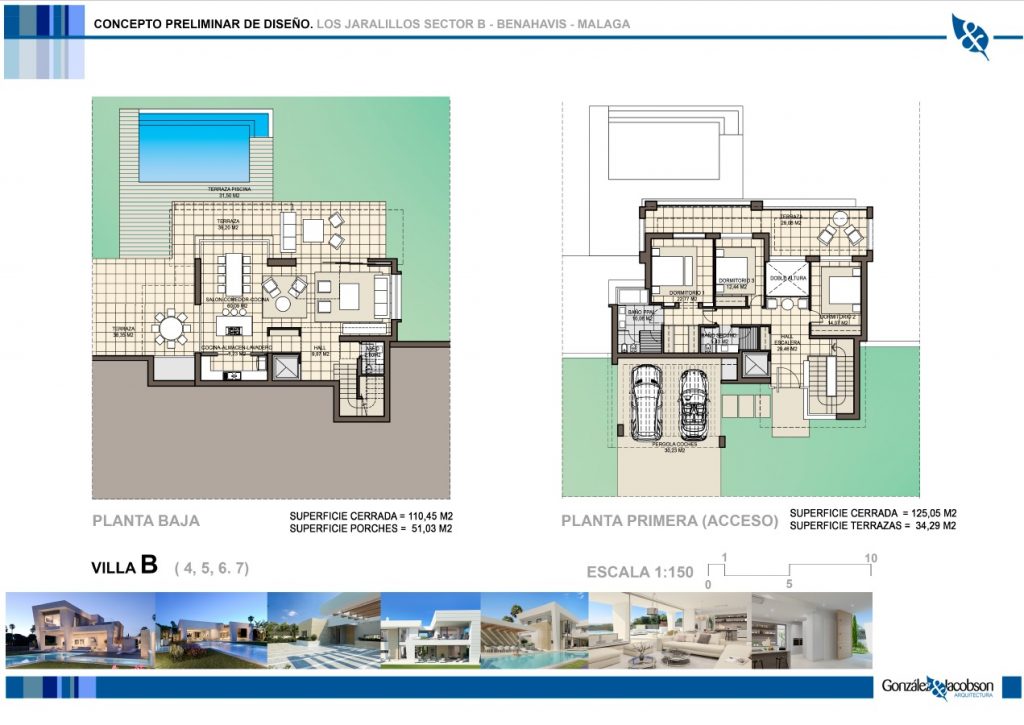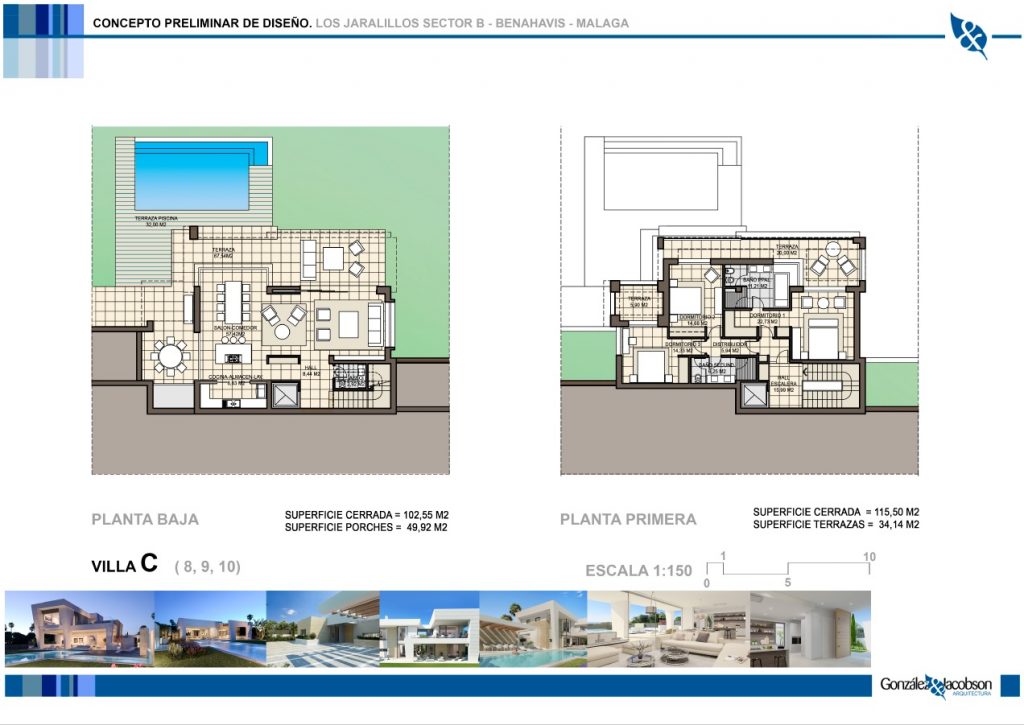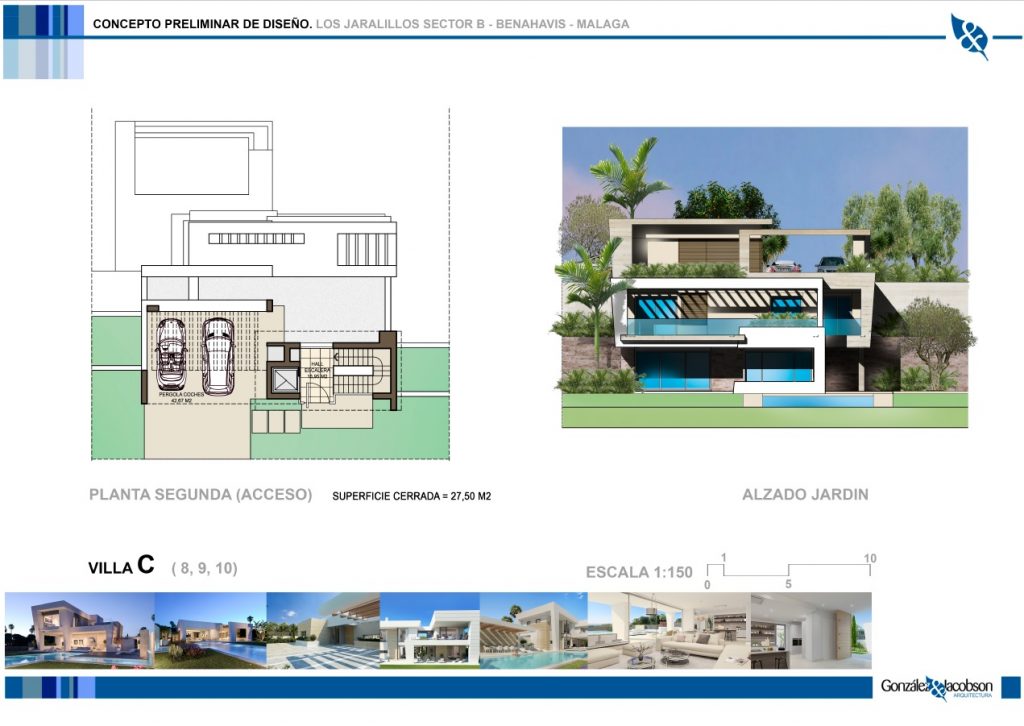- : :
The built area of the homes that González & Jacobson Architecture is projecting in Benahavís ranges between 300 and 420 m2. All of them have an interior elevator, garage for at least two vehicles, three or four bedrooms and two living rooms.
These villas are completed with large porches and terraces, as well as a swimming pool in each house.
We leave you the plants of these villas, where you can check the distribution of the different projected units. Undoubtedly, spacious, comfortable homes in a privileged location.







