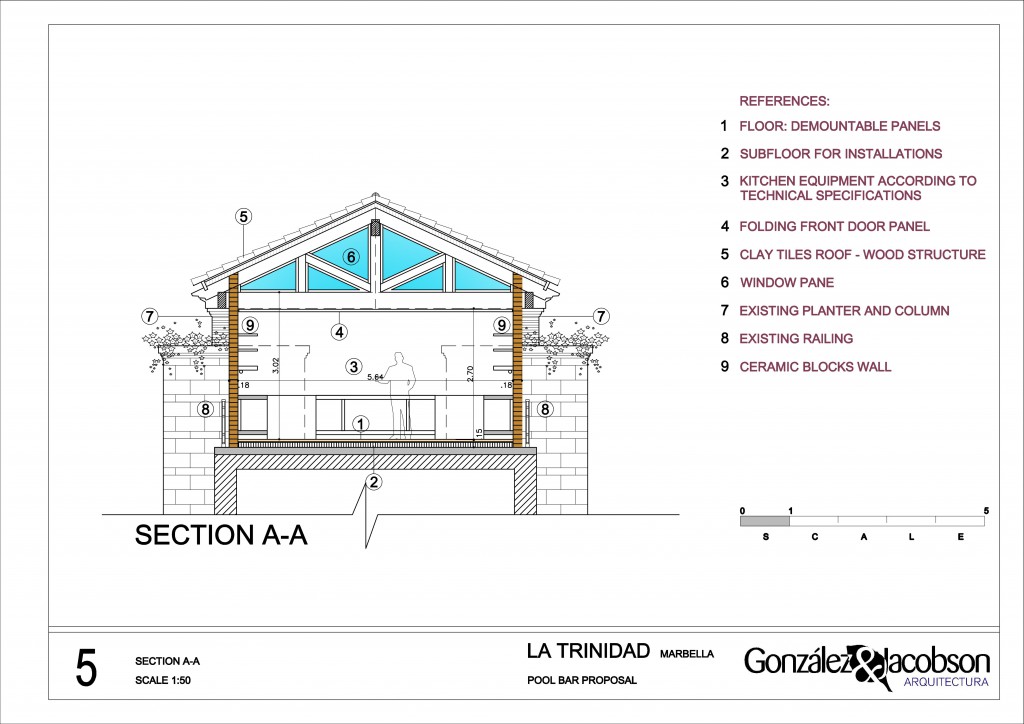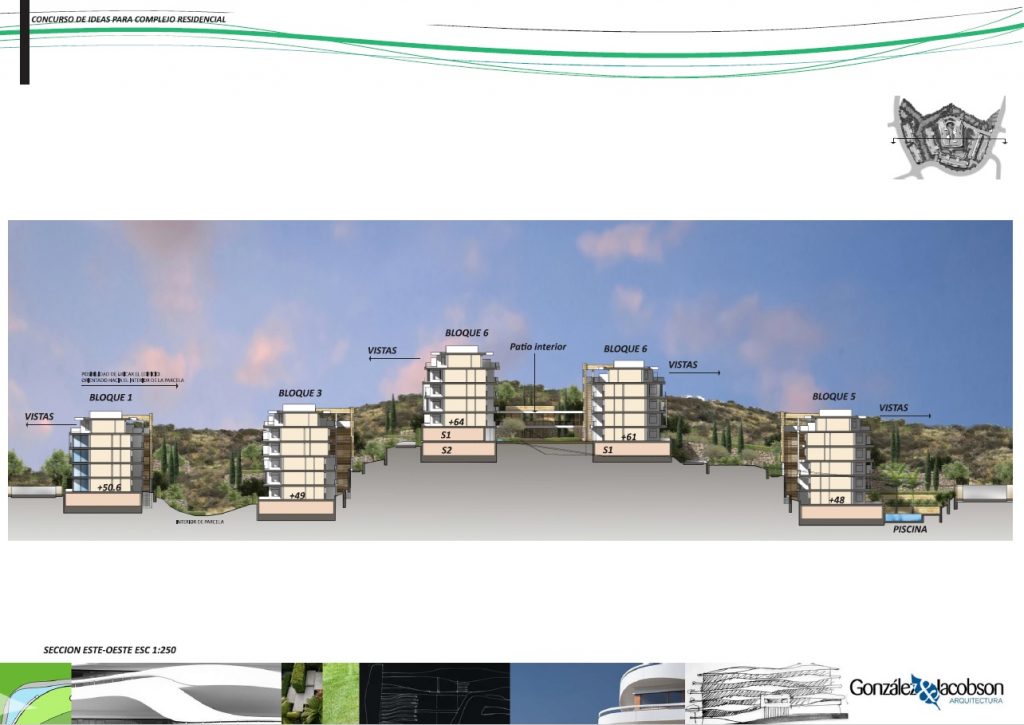- : :
González & Jacobson Architecture proposal for this competition is developed in three phases, with 6 buildings of different sizes. Each of the phases has its own pool area and gardens, as well as road access.
The first phase has a higher building density, due to the better orographic conditions of the terrain.
The second phase frees up a wide strip of land between the buildings, where the existing watercourse and depression of the land is used to create a large garden area.
For the last phase, in the central and higher area of the plot, we have proposed a “U” shaped building with an interesting design of the central space and the main facades, more accentuated here but repeated in the rest of the buildings of the complex, as a sign of identity.
The sections show the unevenness of the terrain, to which the different blocks are adapted, and in which the pieces that our team has proposed as multipurpose rooms for the community are inserted.






