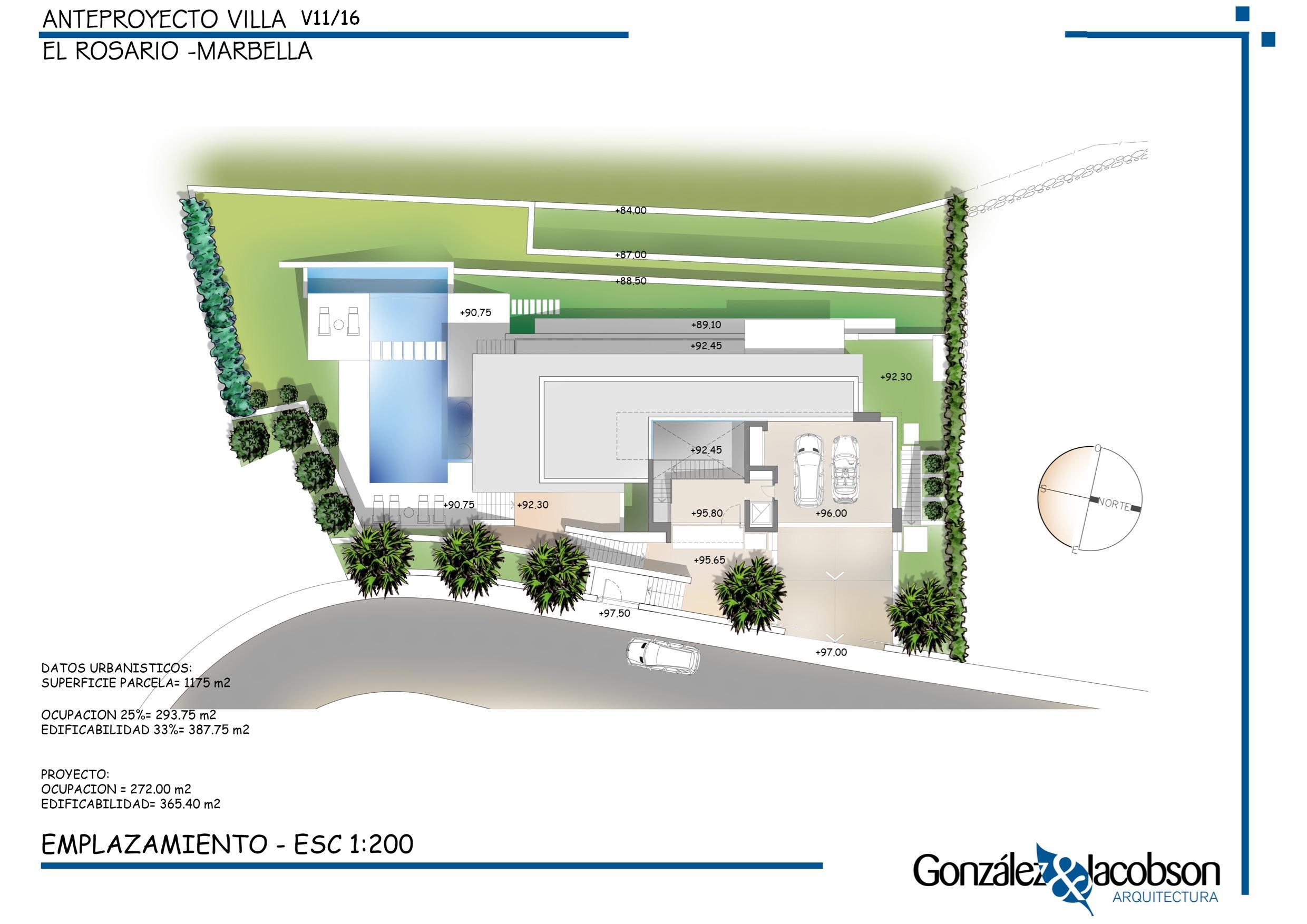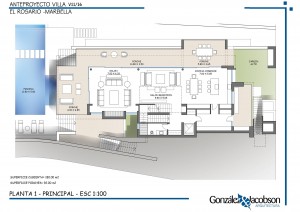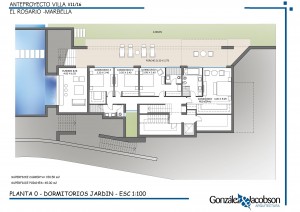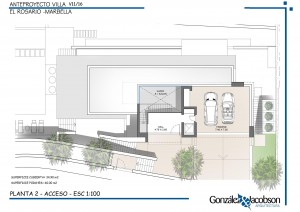- : :
We continue to share our blueprints for single-family villas in the El Rosario Urbanization in Marbella. This time it is a plot of 1,175 m2 with access from the east and a maximum drop of 13 m from east to west, which forces us to stagger the building, accessing from the upper level, intended only for parking and lobby, and descending to the lowest, where the bedrooms and a summer bar with independent access from the garden are located, supporting the pool area. The program is completed with an intermediate main level where the day areas are arranged in a single open space, with two living areas, a dining room and a kitchen, all surrounded by a large “L” shaped porch. The maximum building area allowed, 387, 75 m2, is practically exhausted, as well as the occupation, which reaches 25%.
Next week we will show you the exterior design of the architecture project we are working on.







