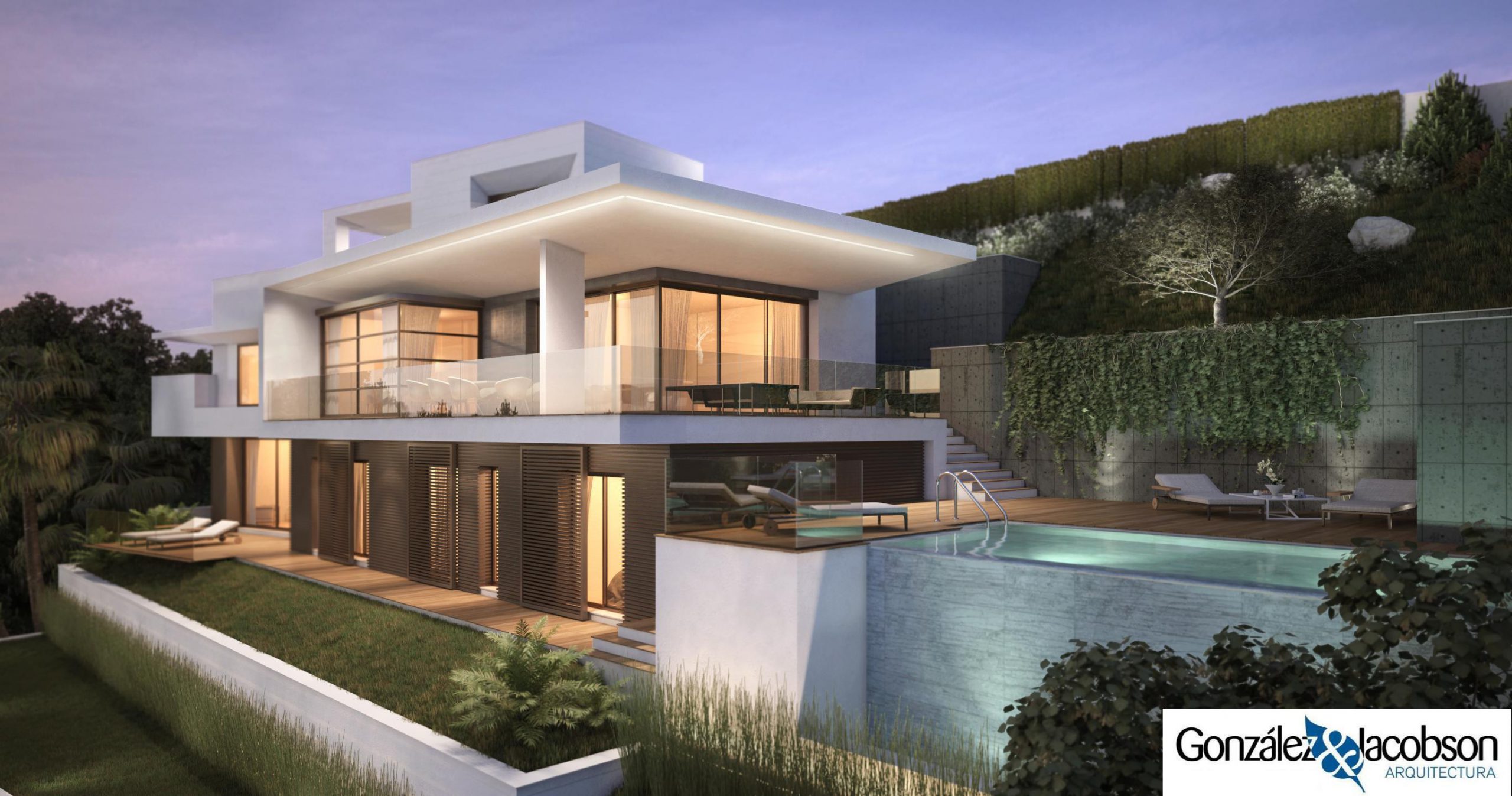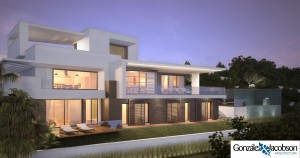- : :
As we told you last week, this plot has a steep slope (up to 13 m), which has led us to design a set of retaining walls to gradually adapt the house to the terrain and make the most of its surface, while we comply with the regulations. In this set of walls, the choice of materials plays an important role, and this is because as it is a contemporary design, we have proposed the use of concrete, whose finish can be coloured and even with “texture” in its surface, compared to the use of stone, much more traditional, and that was the proposal that was initially considered. Likewise, the intermediate strips of land allow playing with landscaping, even creating vertical gardens. Wood and glass, finally, provide an elegant and sophisticated touch, without being shrill.





