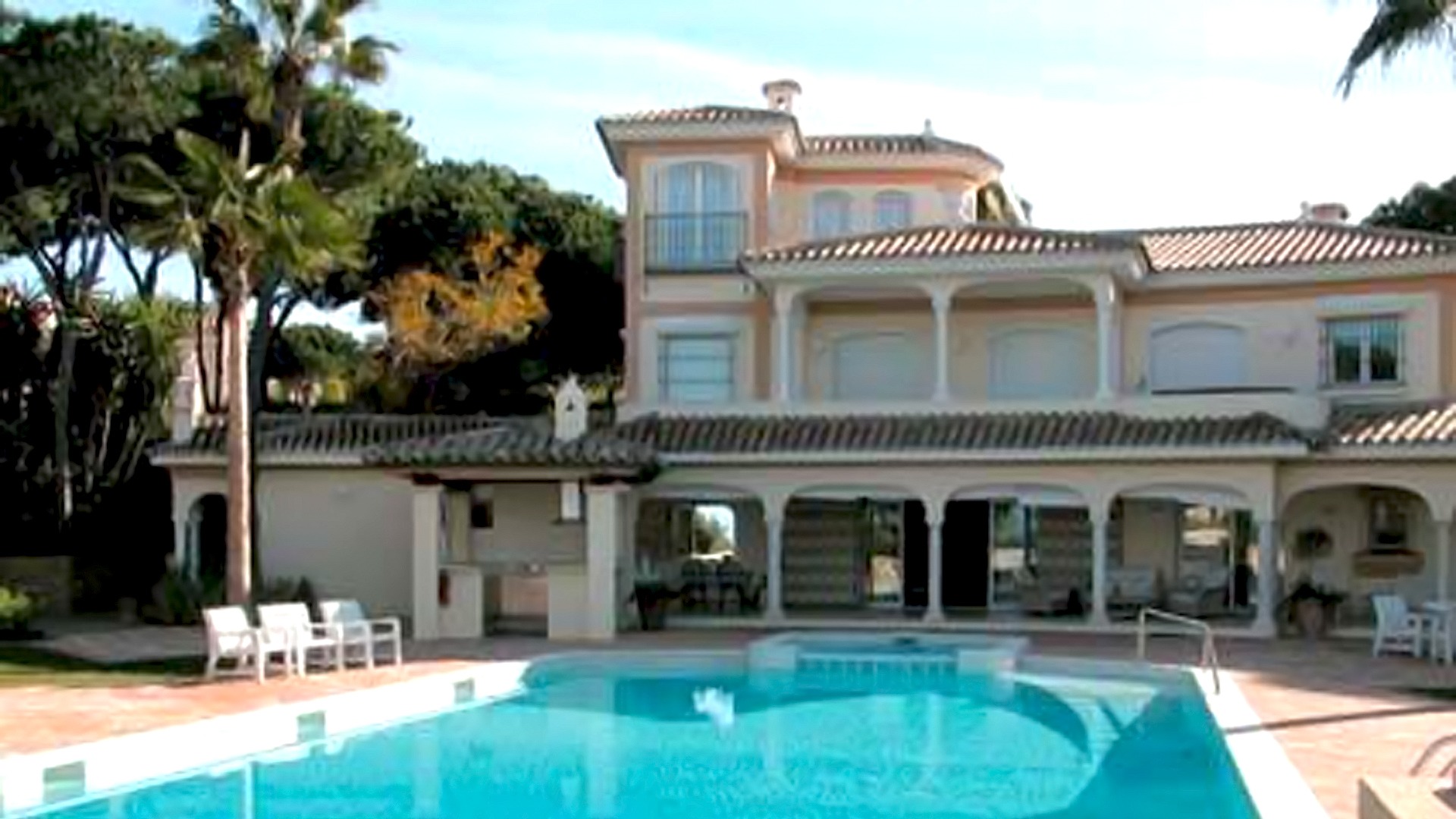VILLA POMME D’API
The land on which we operate has an area of 3.760 M².
The total constructed area of buildable computable purposes is 619 M².
The project, to satisfy current needs, will consist in a house of four levels. The house has a rectangular form, elongated at both ends, similar to the shape of a boomerang.
The perception of the ideology that life in the countryside and the village has remained unchanged throughout history, covering a vital necessity, permeates any project now a days. Pomme Dapi is a villa of recreation that takes us back to the past.
Its classicism is seen in the extension and the opening of the the inner facade which gives prominence to the entertainment areas. The styling and abundance of its columns downloads the frontis. The asymmetry of the mixed volume conveys elegance and charm.
SYNOPSIS PROJECT BY THE ARCHITECTS IN MALAGA
The Villa Pomme D’Api is a spectacular property situated in the urbanization Hacienda Las Chapas, Marbella, Malaga. It is oriented to enjoy the weather and its own environment, open to the outside and full of interesting garden areas.
This villa is designed with three floors and a basement. On the ground floor the common areas and in the remaining two heights the more private areas. The architects have designed Villa Pomme D’Api with an elevation oriented towards the pool, arcaded on the ground and first floor. The porch on the ground floor is very extensive and creates a shadow space that serves as a transition between the outside and inside of the house. This space also serves as a porch to enjoy the nearest surroundings protected from the sun or wind.
Despite designing the home on three levels , it outstands for its horizontal character, trait that extol the eaves of the elongated ceramic tile pitched roofs. The only factors that stand in the composition of the elevation because of its vertical component are the chimney and the slender pillars of the portico of ground and first floors.
The vegetation plays an important role in the outcome of this project. The plot is surrounded by tall leafy trees that protect housing and shelter it in a way. Hanging plants on balconies, elegant gardens and colourful flowers create an relaxing atmosphere and enjoyment, accompanied by the climate of the Costa del Sol.




