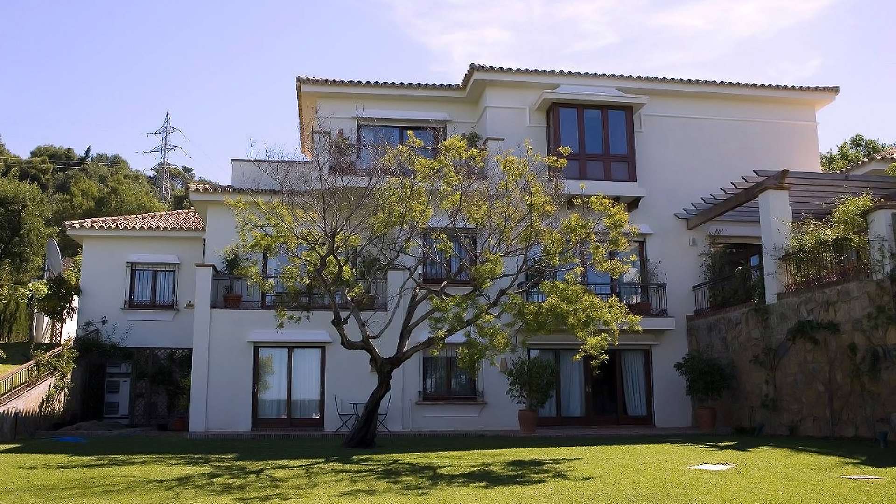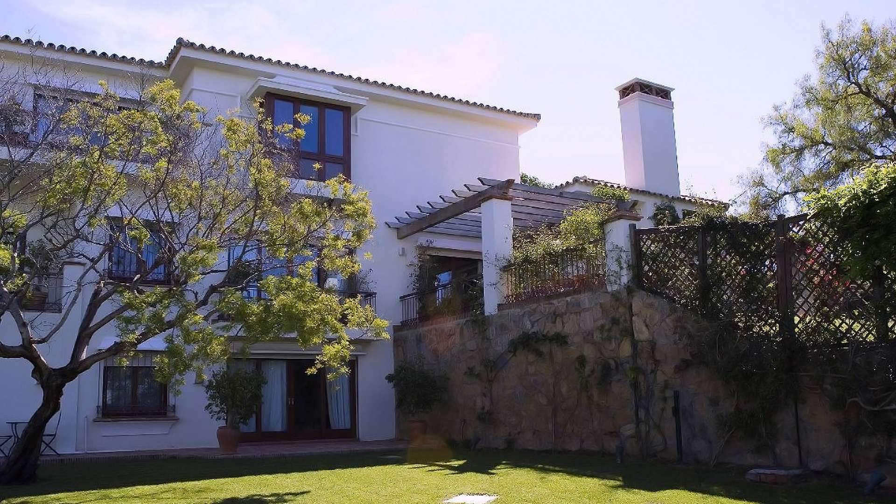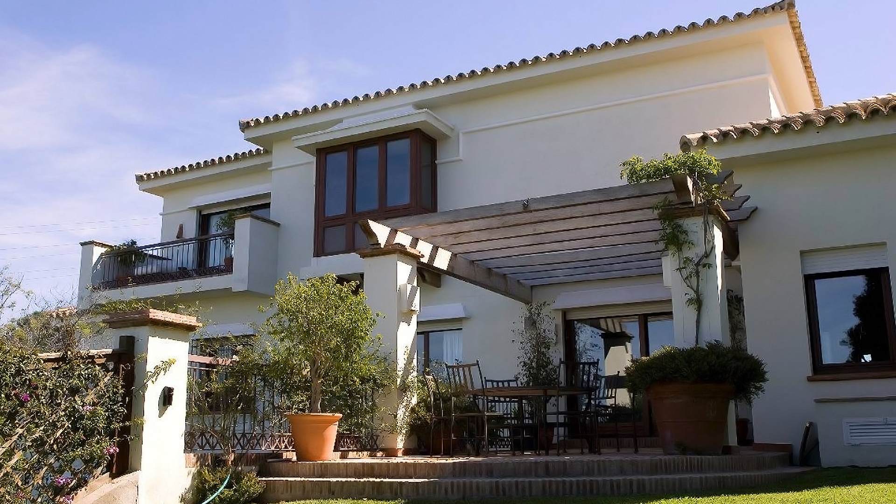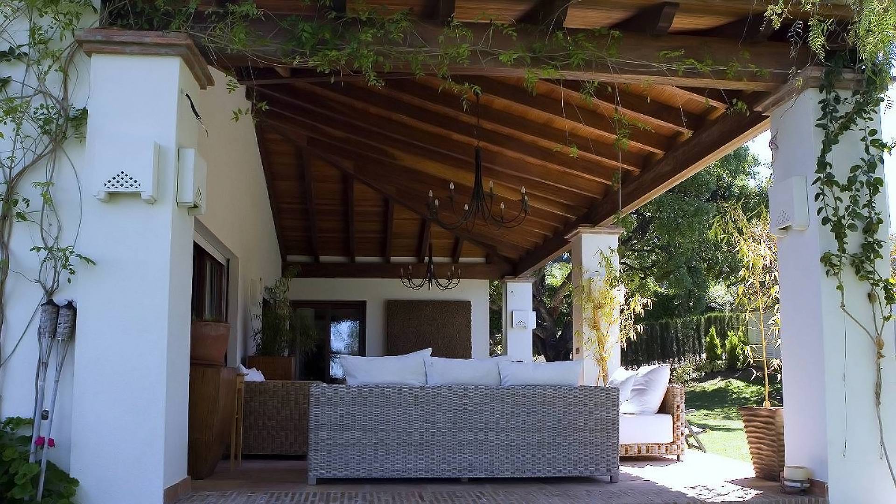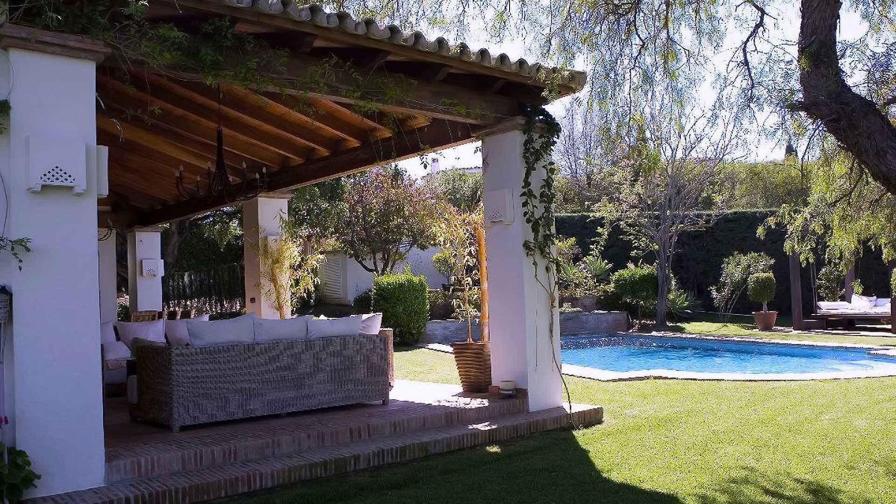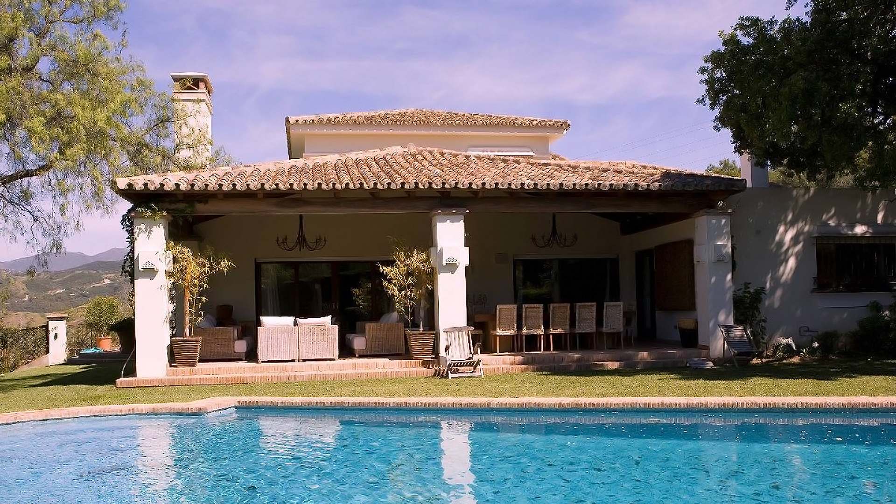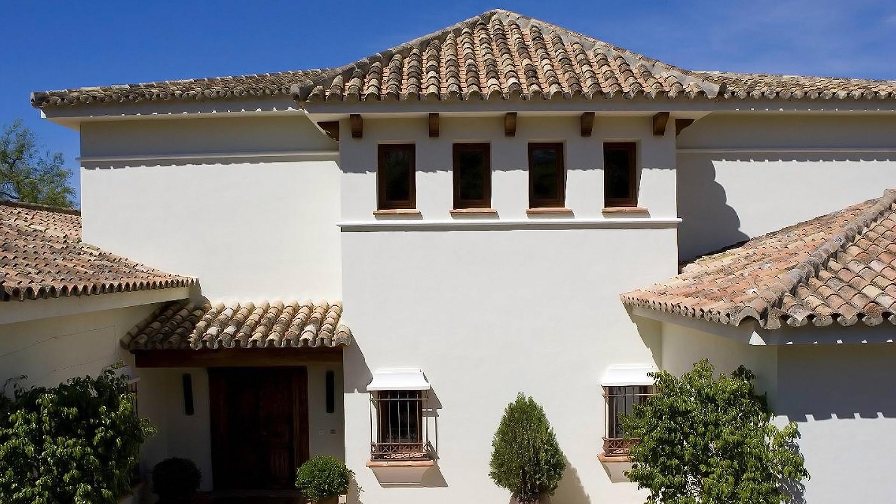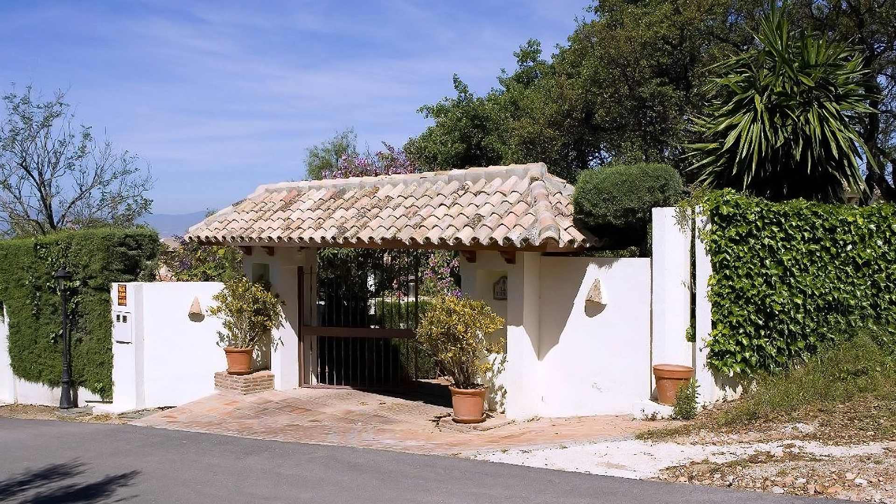VILLA MC. CARTHY
The land on which we act has a surface 2500 M².
The total constructed area is 540 M² above ground.
Villa Mc Carthy is a metaphor for pleasure, of good taste not only represented in the epidermis but also in the inner approach, in the intelligent use of spaces, the outside vocation of generous porches and terraces, pergolas and wide eave roofs decorated with wood modillion. Bricks, tiles scents that evoke memories.
ARCHITECTS VISION IN MARBELLA
The Villa McCarthy is a project of renovation and expansion of an isolated family home with garden and pool area. It is located in Marbella, in the province of Malaga. A home with a floor area of 540 square meters on a plot of 2500 square meters.
The property has up to 3 levels. The differences in elevation of the land and the search for horizontality make façades present with three levels and others with two. From several points of view housing may seem predominantly horizontal and from others more vertical.
It counts with stylish ceramic tile pitched roofs very typical of the area. We see a lot of gestures, reminiscent of the traditional architecture, both in terms of use of materials and design details. It is a composition closely linked to the roots of the place that shows a high adaptation and relationship with the environment.
These architects performed many new works as well as these particular reforms. Their interventions are always based on new techniques, using the most modern and contemporary technologies, but always without losing the link with the history of the place, with all that relates the piece with the space it occupies. The modern and contemporary architecture can be practiced without departing from the traditional architecture and implementation of the most characteristic local materials. This study has been able to renew itself constantly without losing its identity.




