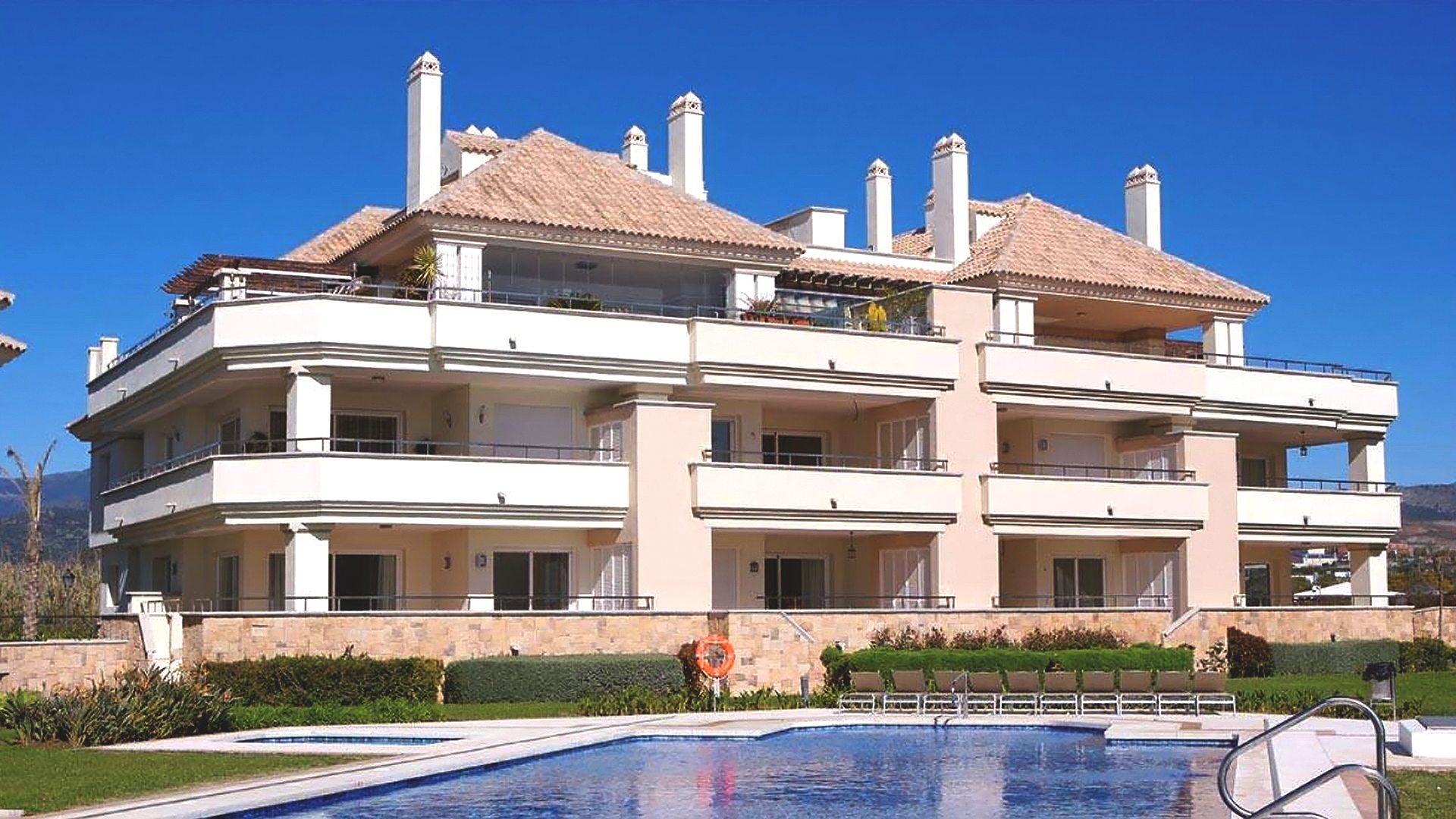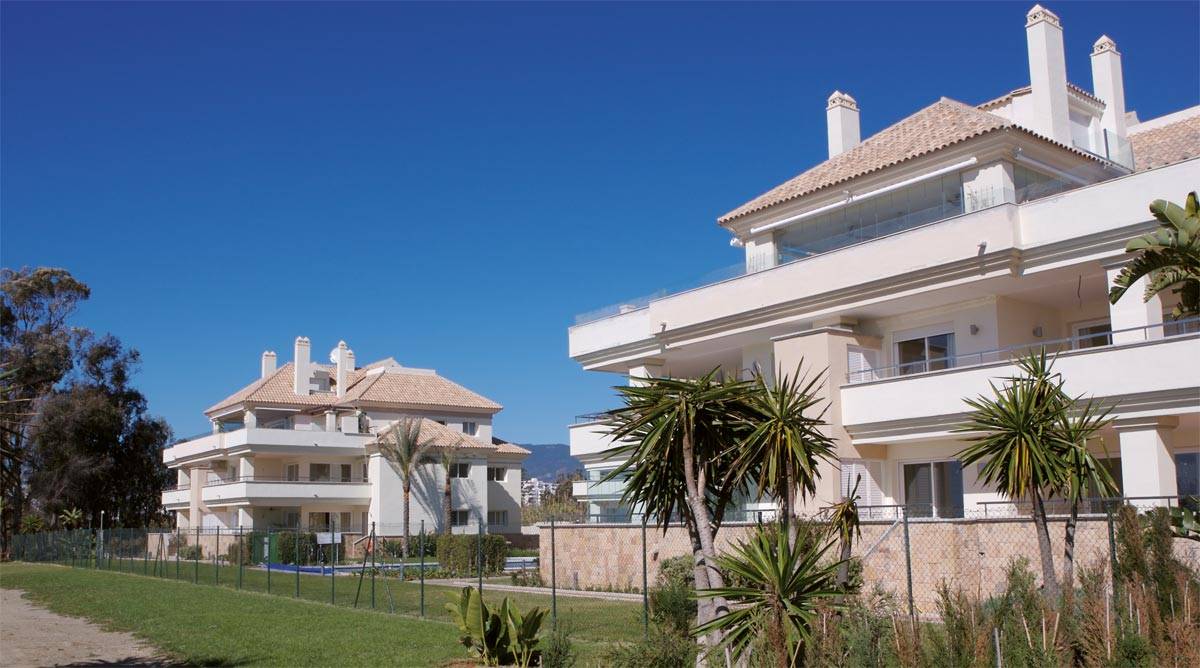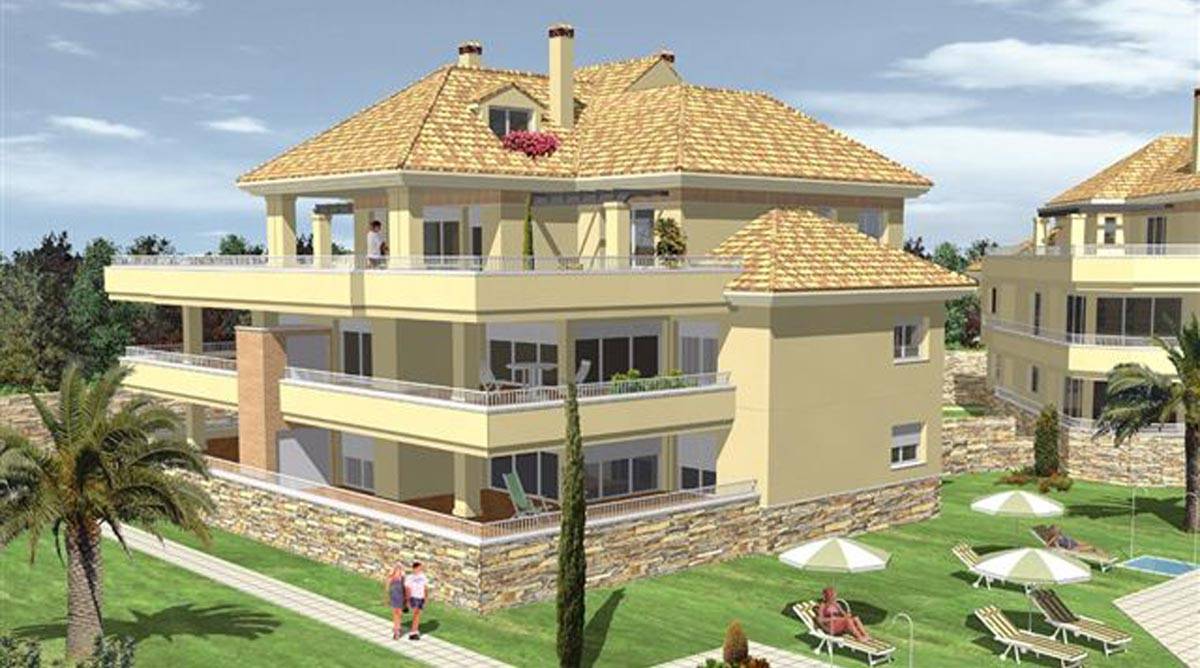GUADALMANSA PLAYA
The land on which we operate has a surface of 5,910 M².
The total constructed area is 5845 M² above ground and 1,461 M² in the basement for parking and storage.
The project comprises a total of 38 apartments spread over 4 blocks of apartmenst blocks of various sizes and a pool area in the central, all open direct on to the beach with beautiful views to the sea and Gibraltar.
Playa Guadalmansa trust its design to a privileged location at first beach line, which determines not only the height and orientation but also the opening of its facades and the neutrality of its presence that conveys balance, strength and elegance in its finishes, security in its performance, product of a gathering experience in their creative path.
VISION OF ARCHITECTURE WORK IN ESTEPONA:
We are facing a single-family housing complex in Estepona, collectively made up of 38 apartments spread over 4 blocks of flats on a plot with direct access to the beach. This characteristic location marks the planning of the plot and, therefore, the design of all the spaces. The architects in Estepona, applying logic, have come to the conclusion that the common space of the garden and swimming pool must be in direct relationship with the space open to the sea and the beach, and due to this, the blocks must surround the plot to act as a visual and acoustic barrier between the street and the gardens. With this plot management system, the common space will gain in privacy. The 4 housing blocks follow similar criteria when locating around the pool.
Its most open and transparent elevation, made up of large balconies with large windows, opens onto the pool area in order to enjoy the beautiful views that Estepona has over the Mediterranean. The elevations facing the exterior access roads are presented with a somewhat more hermetic character. The final image of the blocks is shown as a series of thin trays where horizontality predominates, crowned with elegant sloping ceramic tile roofs traversed by a multitude of slender chimneys.
The contrast relationship between the vertical and horizontal elements creates an interesting play of shapes that is attractive in the composition of the elevations. The entire block of flats seems to rest on a stone base that bridges the small difference in level between the street and the garden area, already at the same level as the Guadalmansa beach located in Estepona.






