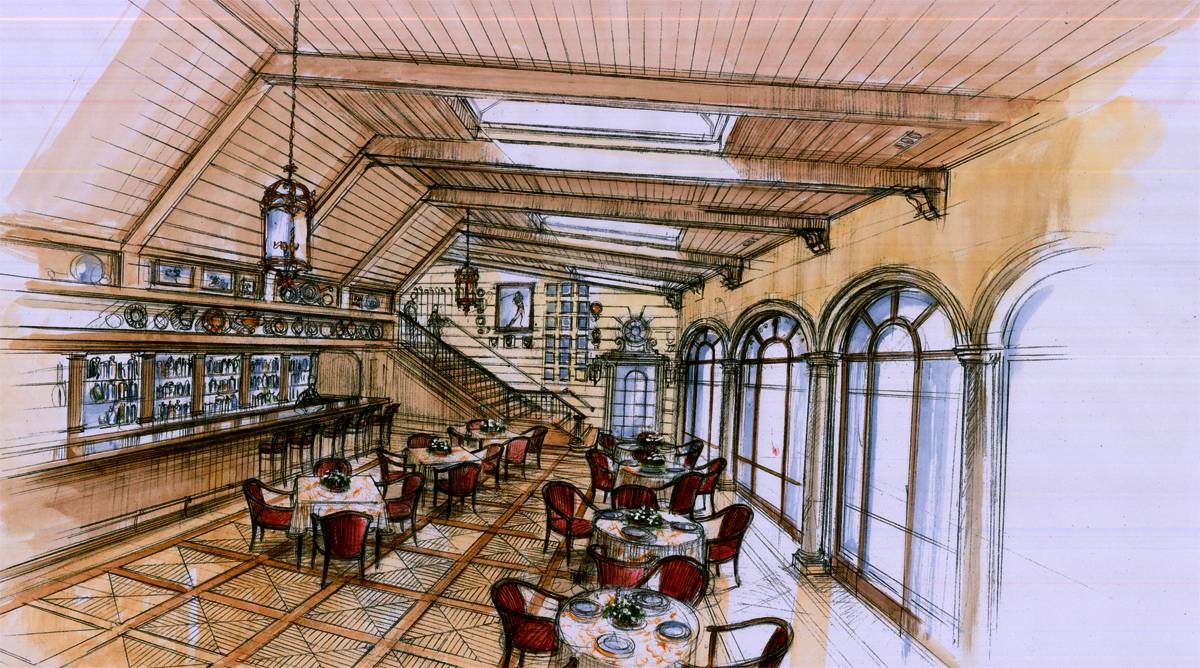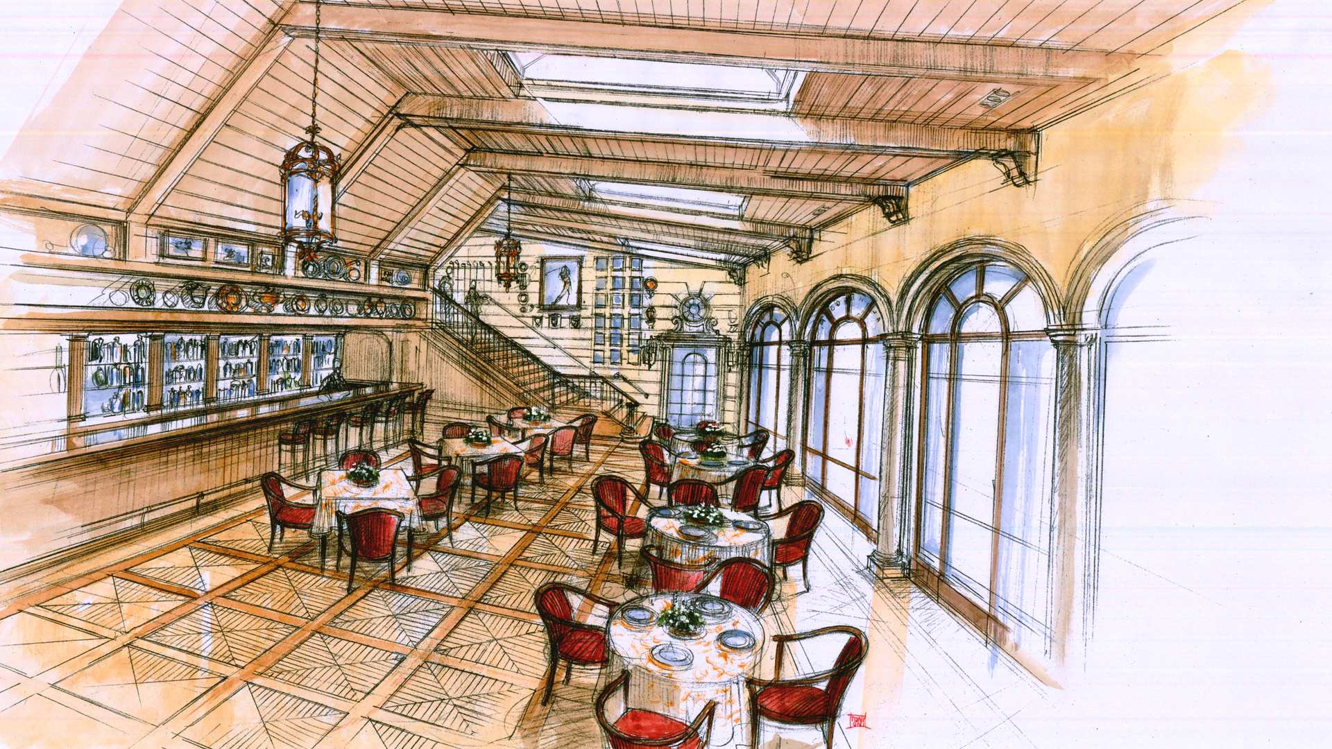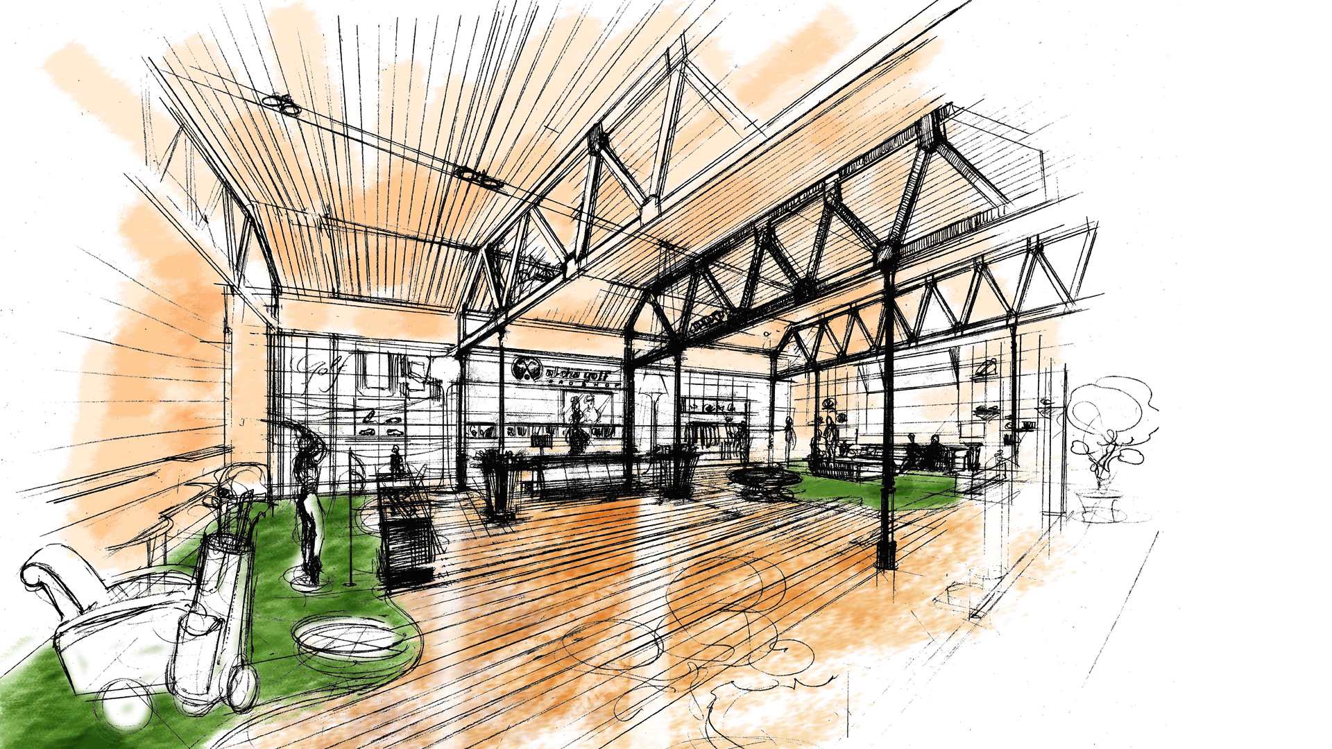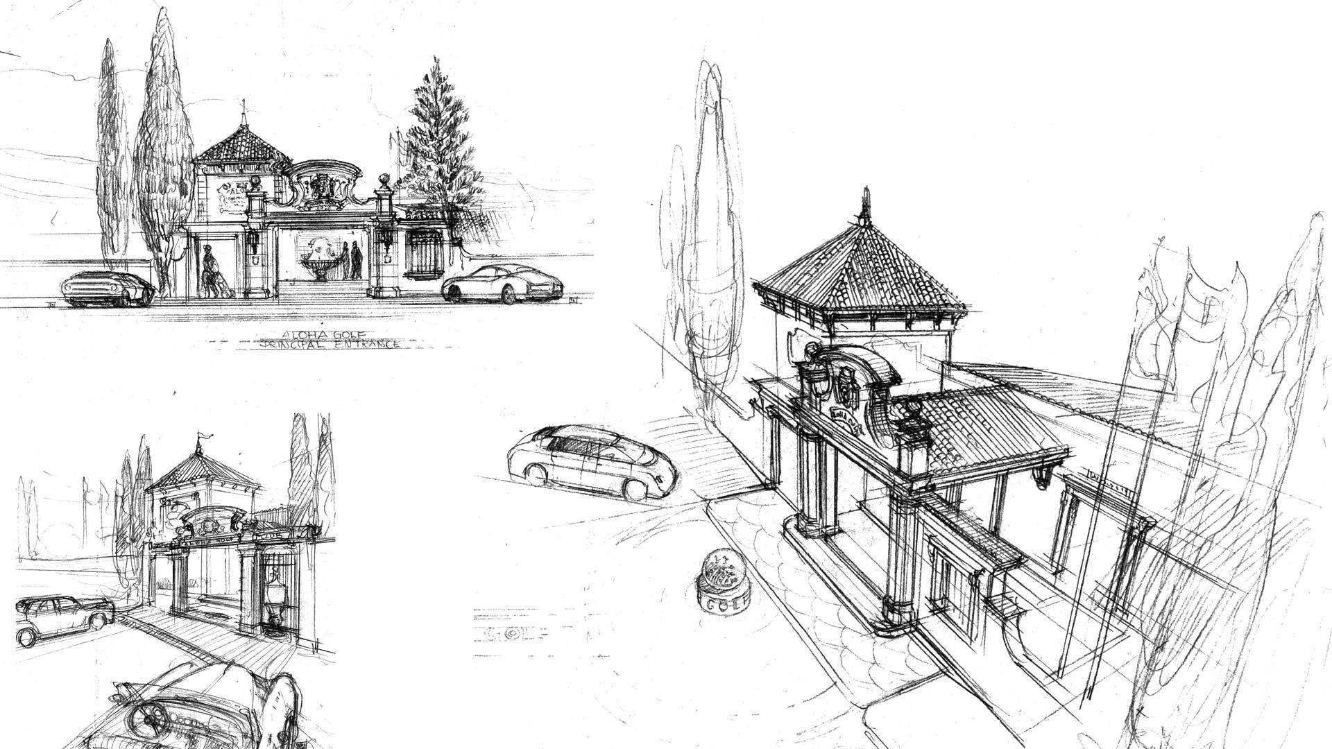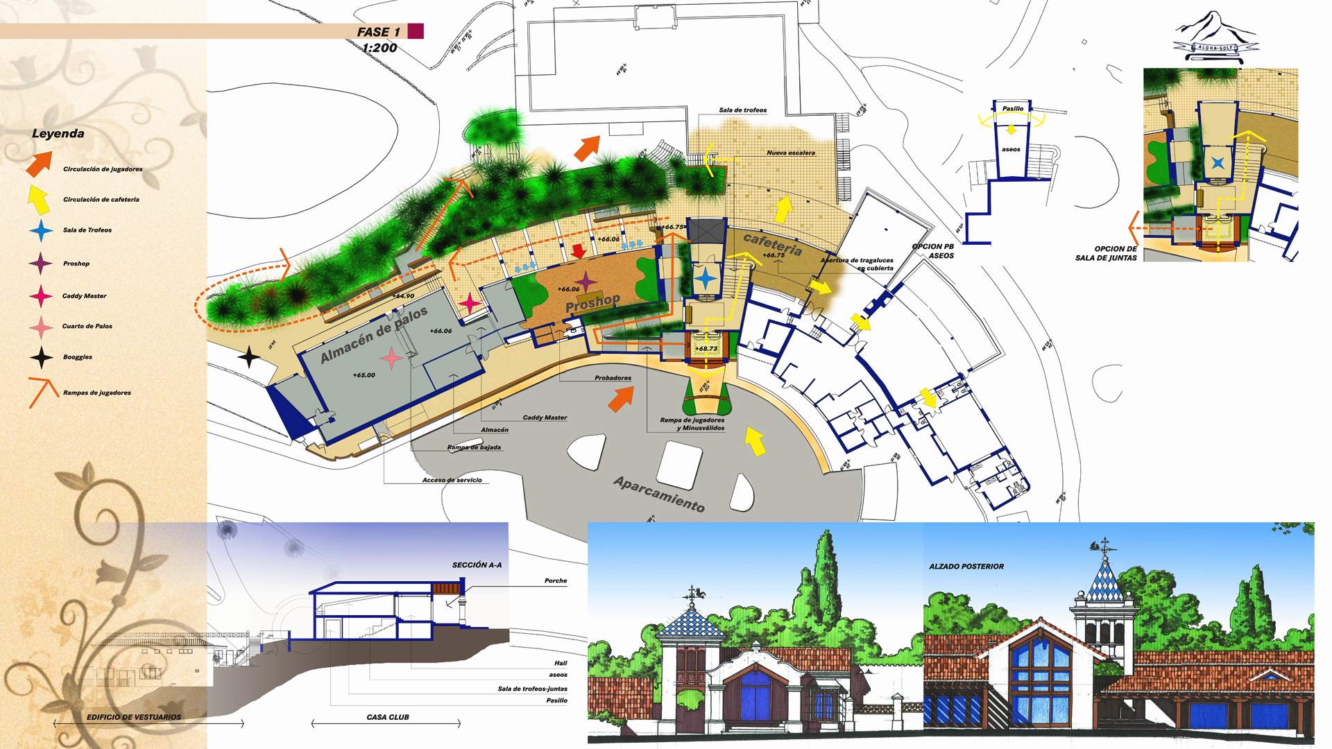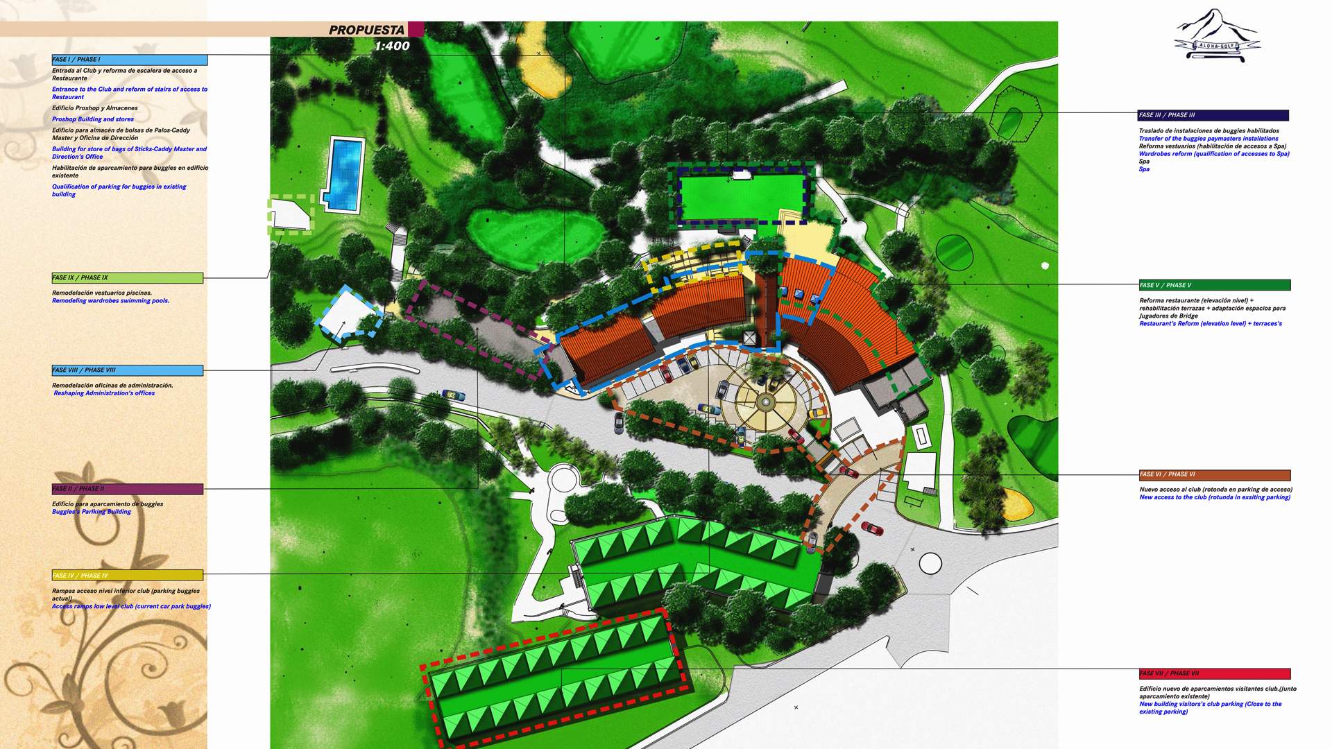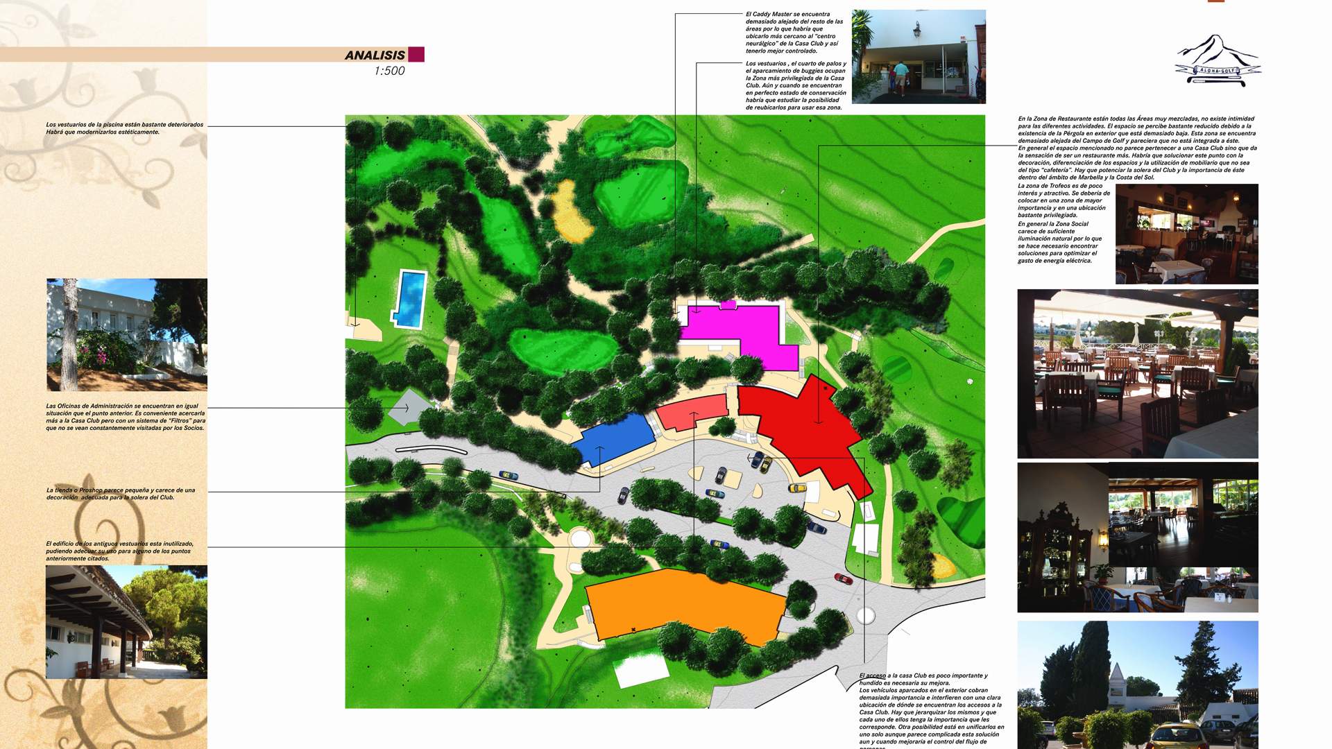ALOHA GOLF CLUB REFORM
The area to reform is 1500m².
The development of this project, given its complexity, was based on improving some of the existing different areas, changing existing problems that they presented and taking advantage of existing elements.
To reach a efficient and functional outcome based on customers’ requirements we split the development of the reform in five areas.
SYNOPSIS PROJECT BY THE ARCHITECTS IN MARBELLA:
In this case we are in front of an architectural reform project from the facilities of Aloha Golf Club in Marbella.
It is an interesting work that starts with the study of its major problems , an analysis of possible solutions and the presentation of a project that closes all this process. The architects have divided the project into different areas of intervention in which modifications are made in a greater or lesser way according to the existing items and adding new ones if necessary.
The interior design is a very important part of this exercise since it presents reforms of flooring, ceilings, furniture , etc.. Wood is used to cover floors and ceilings in order to achieve greater comfort. The wood is combined in certain areas with metal trusses on viewed lattice, supported on slender steel supports giving it inside a more contemporary character .
The fact that it is a reform, adds the difficulty of intervening in areas with a very defined structure in which the imagination of architects and the ability to design are essential tools .
The experience of these project professional in golf courses on the Costa del Sol, is spacious and their trajectory supports them . It is a very special building oriented to a defined sector.
The main building offers a curve plan around a small square where cars park and which gives access to the complex. The building itself establishes the boundary between the street and the beginning of the golf.




