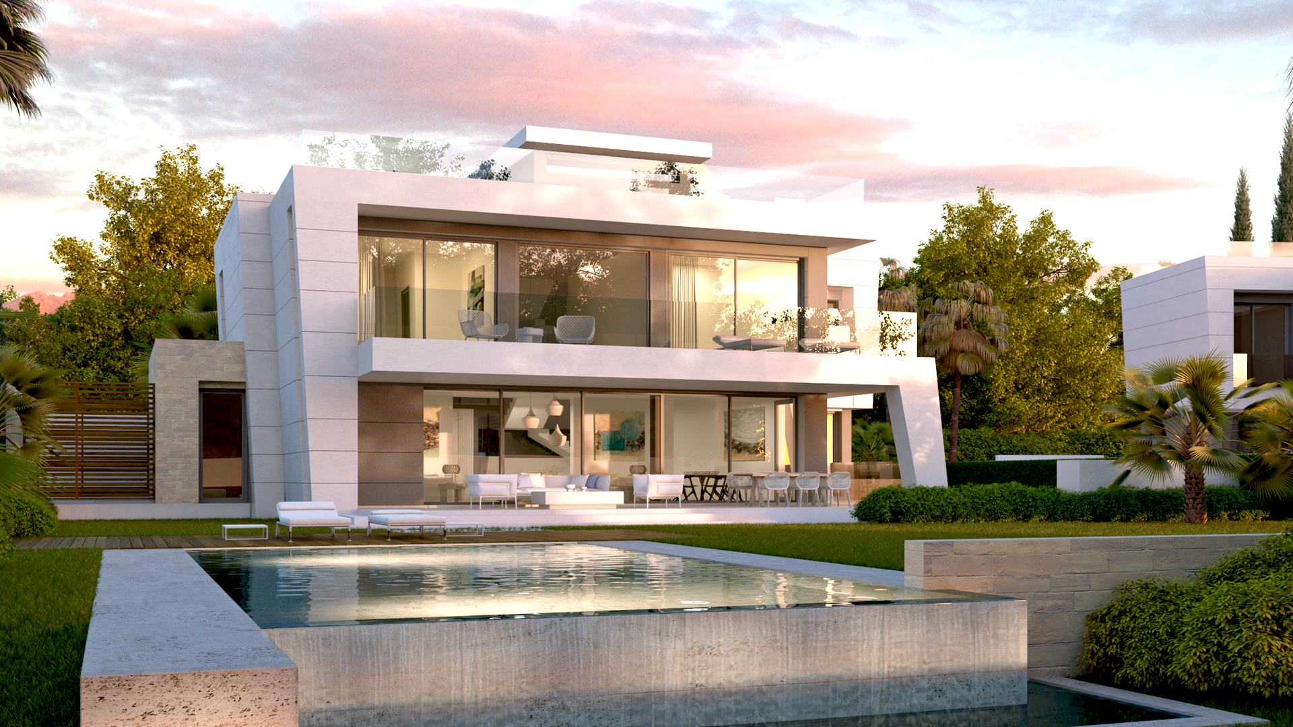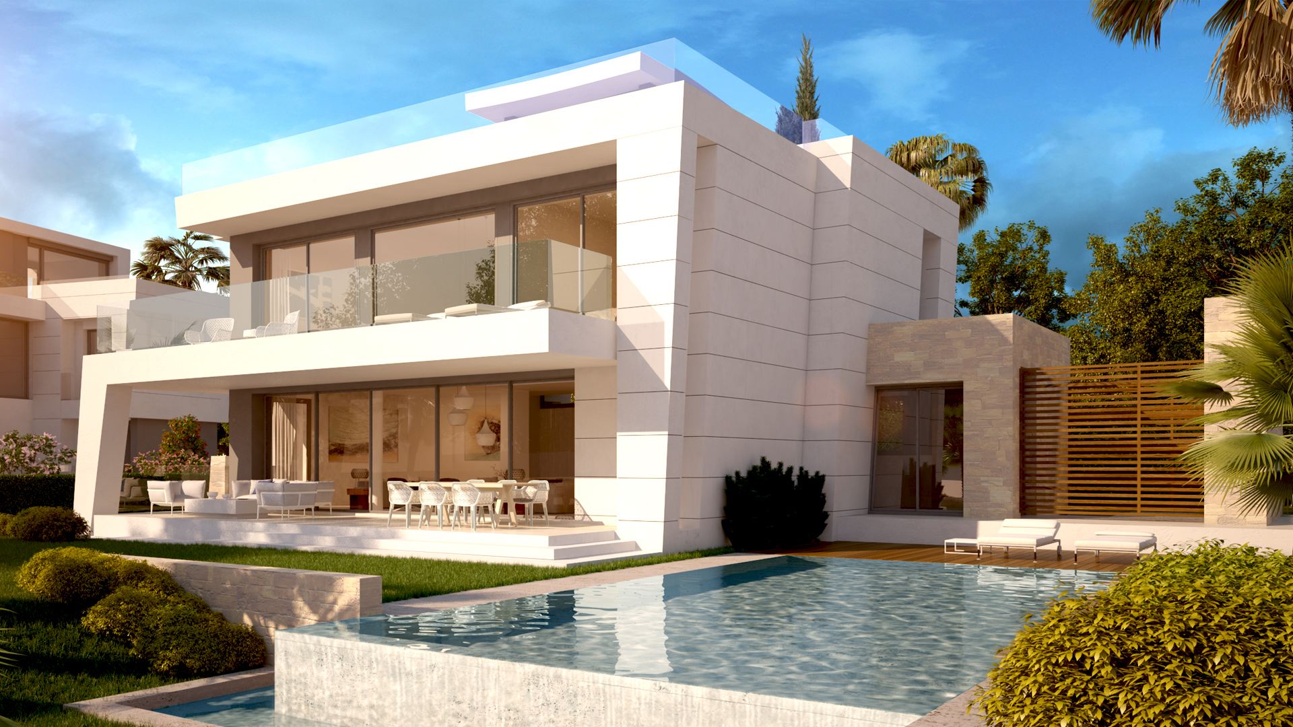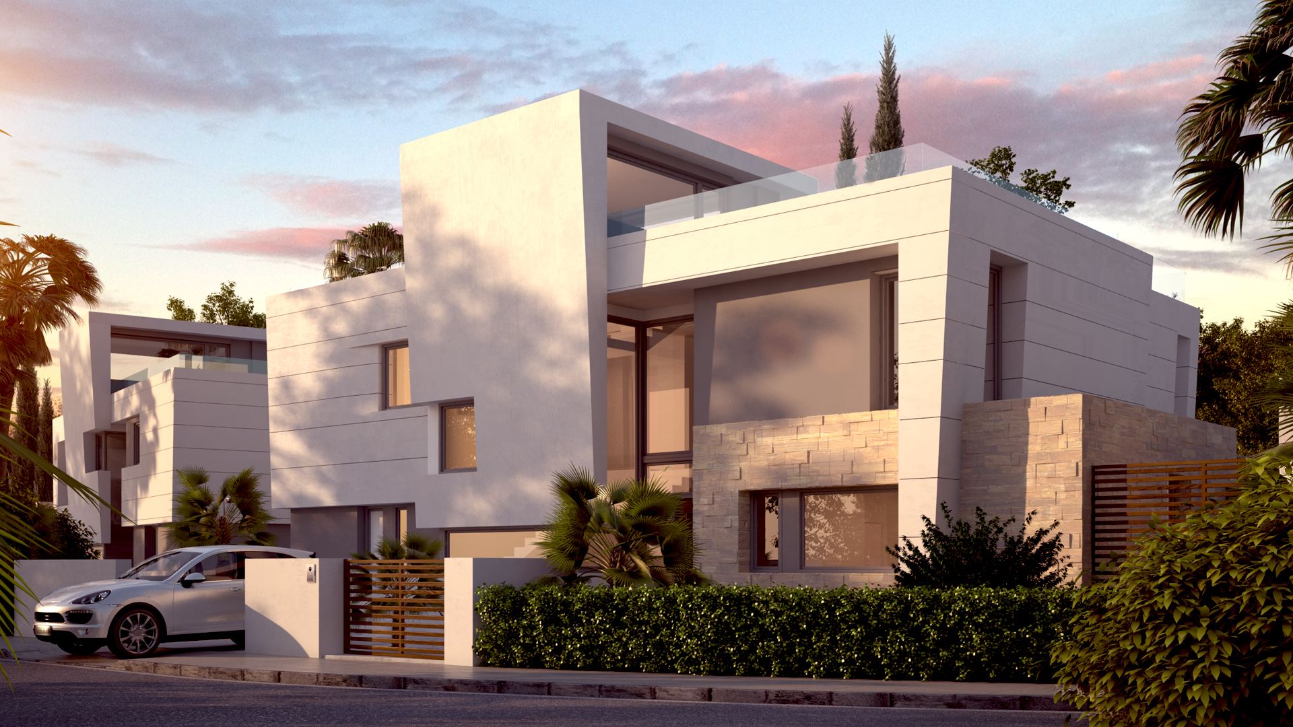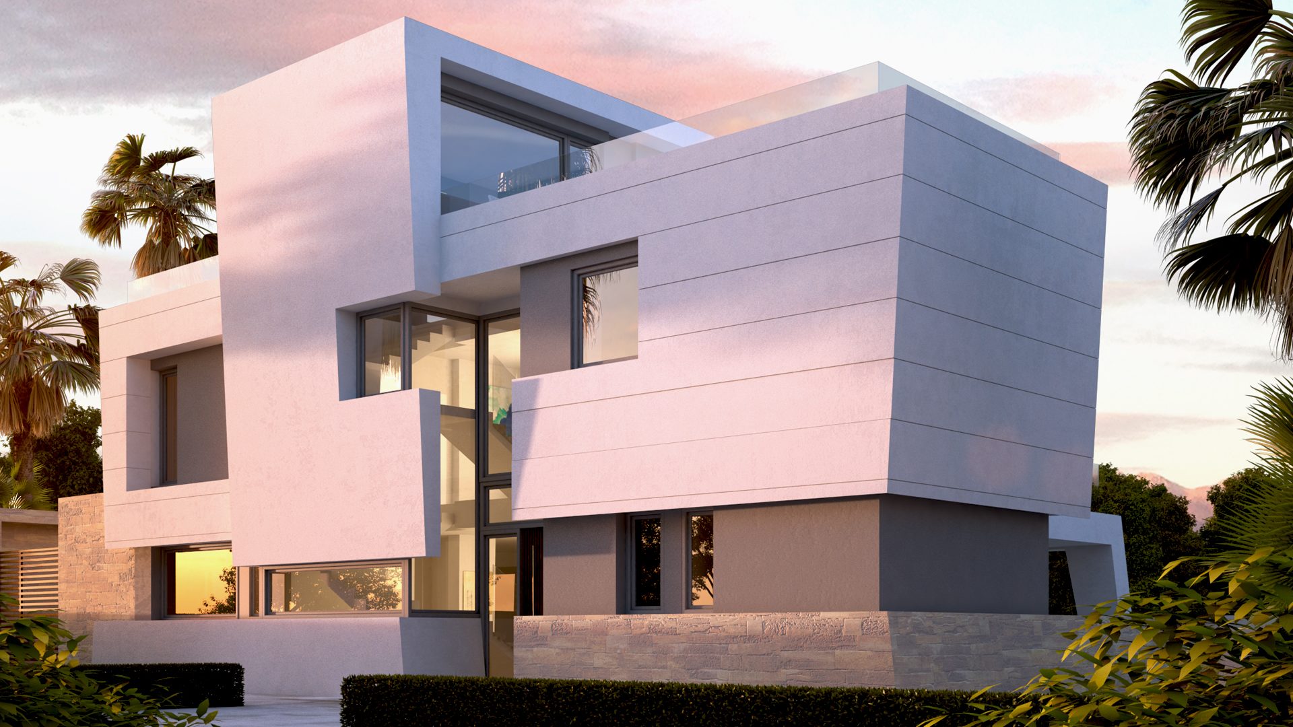SEALAND LUXURY VILLAS IN ELVIRIA – MARBELLA
Elviria is a wonderful area on the Costa del Sol, 6 km from the old town of Marbella, Spain, Andalusia.
The area of Elviria, like many others along the Costa del Sol has its particular charm and in this case the location of the two plots (11 and 12) in the Urbanization Sta. Maria Golf, Marbella Malaga where 2 Isolated single-family homes with swimming pools are projected.
Both houses have a unique contemporary design, full of details, such as the use of massive sloping walls, large windows to make the most of light, spacious spaces, use of finishes, high-end materials and technology and an extraordinary vegetation that accompanies everything moment the surroundings of each property. Everything is carefully designed and nothing is left to chance.
Contemporary homes in an exceptional location, which show a warm interior and a functional exterior that benefits of enjoying the Costa del Sol, its views and unbeatable weather.
VILLA 11, is projected on a plot of 1.086 M2 and consists of three levels:
Ground Floor: 163,00 M² built
Rectangular plan with a basic needs program consisting of a Lobby with a nucleus of stairs, a living room, a dining room, toilet, a bedroom with bathroom and a kitchen with an English patio. In addition to Porch and Terrace spaces.
First floor: 137.90 M² built
This floor occupied by a hall-room in the central area and three bedrooms: a master bedroom with dressing room, bathroom and terrace; and two secondary bedrooms with their respective bathrooms.
EIn the basement, there is a garage with capacity for three vehicles, a storage room, and a machine room, a bedroom with bathroom, an English patio, a laundry room, a bathroom for outdoor use and a storage room.
VILLA 12, is projected on a plot of 1,172 M2 and consists of three levels:
Ground Floor: 167.70 M² built
Rectangular floor composed of a lobby with a nucleus of stairs, a living room, dining room, toilet, a bedroom with bathroom and a kitchen with an English patio; and on the outside, a Porch oriented to the Garden and a Terrace.
First floor: 139.90 M² built
This first floor occupies a hall-room in the central area and three bedrooms: a master bedroom with dressing room, bathroom and terrace; and two secondary bedrooms with their respective bathrooms.
Basement: 216.00 M² built
The basement has a garage with capacity for three vehicles, a storage room, a machine room, a bedroom with bathroom, an English patio, a laundry room, a bathroom for outdoor use and a storage room.
These 2 houses mark a style, a tendency, adapted to the needs and requirements of those who inhabit them. Different heights and volumes mark the transit between the environments and the confluence of internal and external stays.
ABOUT THE ARCHITECTS OF SEALAND ELVIRIA:
González & Jacobson Architecture has a wide experience and vision in the concept of this type of projects (LUXURY VILLAS IN SEALAND ELVIRIA MARBELLA), proof of this, it’s great trajectory in countries such as Spain, Nigeria, Morocco and Mexico.
Having worked in so many different environments has only enriched their projects and creativity when dealing with them. With these, design concept of 2 homes, in the town of Elviria, Marbella, SEALAND LUXURY VILLAS IN ELVIRIA MARBELLA, is a good example of this.







