
The land on which we operate has an area of 25,000 M².
The total constructed area is 4,100 M² above ground and 1,200 M² in basements for parking and storage.
G&J Architects, projected a complex with two apartment buildings comprising a total of 24 apartments and 15 houses spread over 10 semi-detached houses and 5 detached houses, all in first line golf course.
The composition is divided into two distinct areas with a one single controlled access where buildings are separated by a green area and an internal road, sharing the context on an equal footing trying not to obstruct the view to the golf course.
The residential complex COLINAS DE CAMPOAMOR, in Alicante, is a project with curious characteristics marked by the different types of residential buildings that are located on the same plot and even share common areas. Two blocks of collective single-family housing, 10 semi-detached houses and 5 exempt single-family homes.
The challenge of this work lies in the ordering of the plot so that each house can enjoy a free space and not hinder the others. It consists in that the different proportions and such unequal sizes can coexist in the same space.
A single controlled access, for the entire complex in Orihuela, Alicante, gives way to a private road traffic that, with several curves, divides the different typologies, clearly marking an arrangement of space. The two large blocks are at the beginning, with a large garden area with a common pool. Next, the land is divided into two large zones: the north zone for the exempt single-family homes and the south zone for the 10 semi-detached houses.
Each location of each piece is carefully studied to maintain adequate privacy and to have views of the golf course without interrupting the views of the other homes. Despite the different typologies, each piece maintains a stylistic continuity that makes them part of a whole. Inclined ceramic tile roofs, similar architectural gestures for the formation of balconies or porches are some of the examples of stylistic continuity between the pieces. Everything must be consistent, both in the image and in the use of spaces, also very well proportioned.
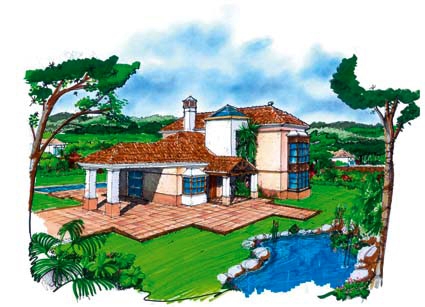
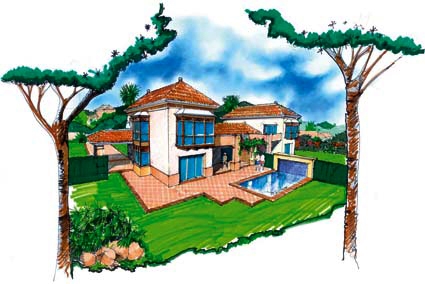
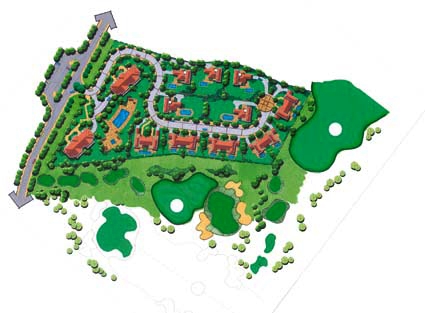
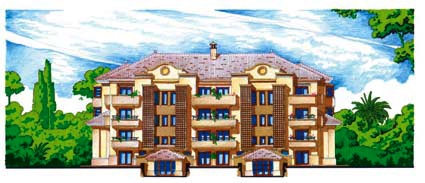
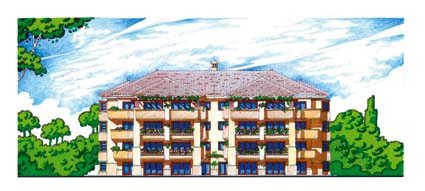
GRUPO LEVEL
RESIDENTIAL COMPLEX
ORIHUELA, ALICANTE, SPAIN.