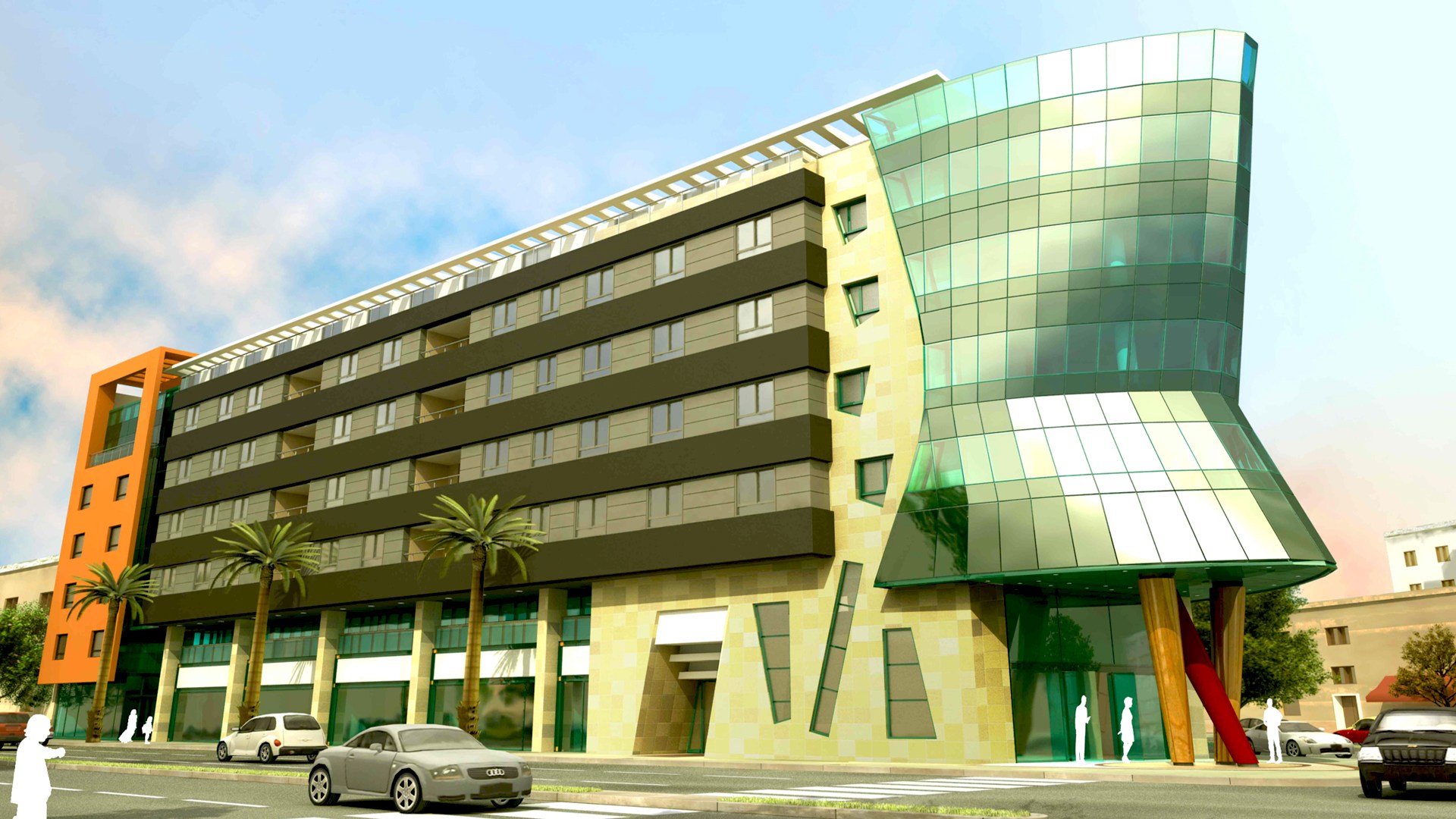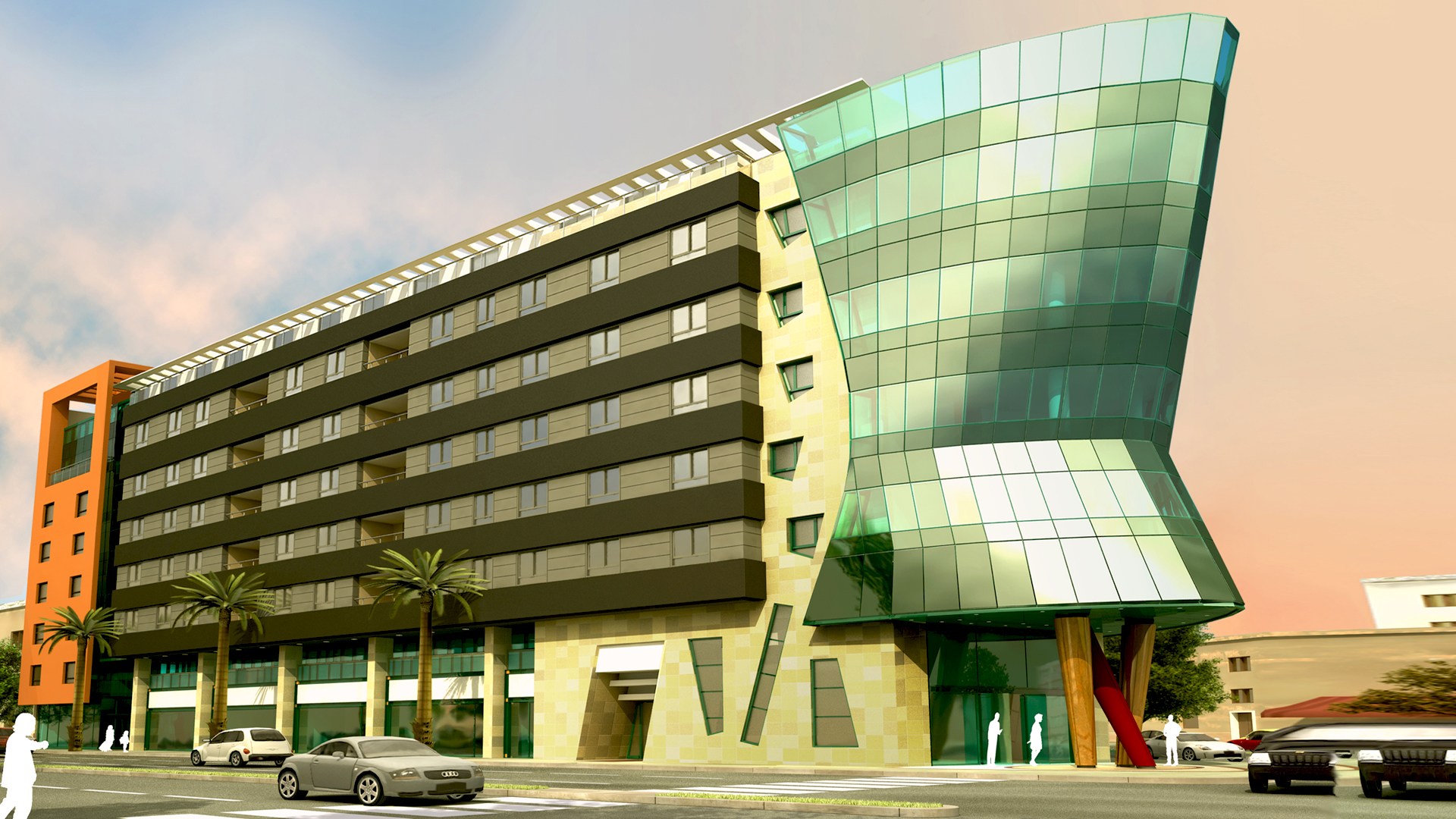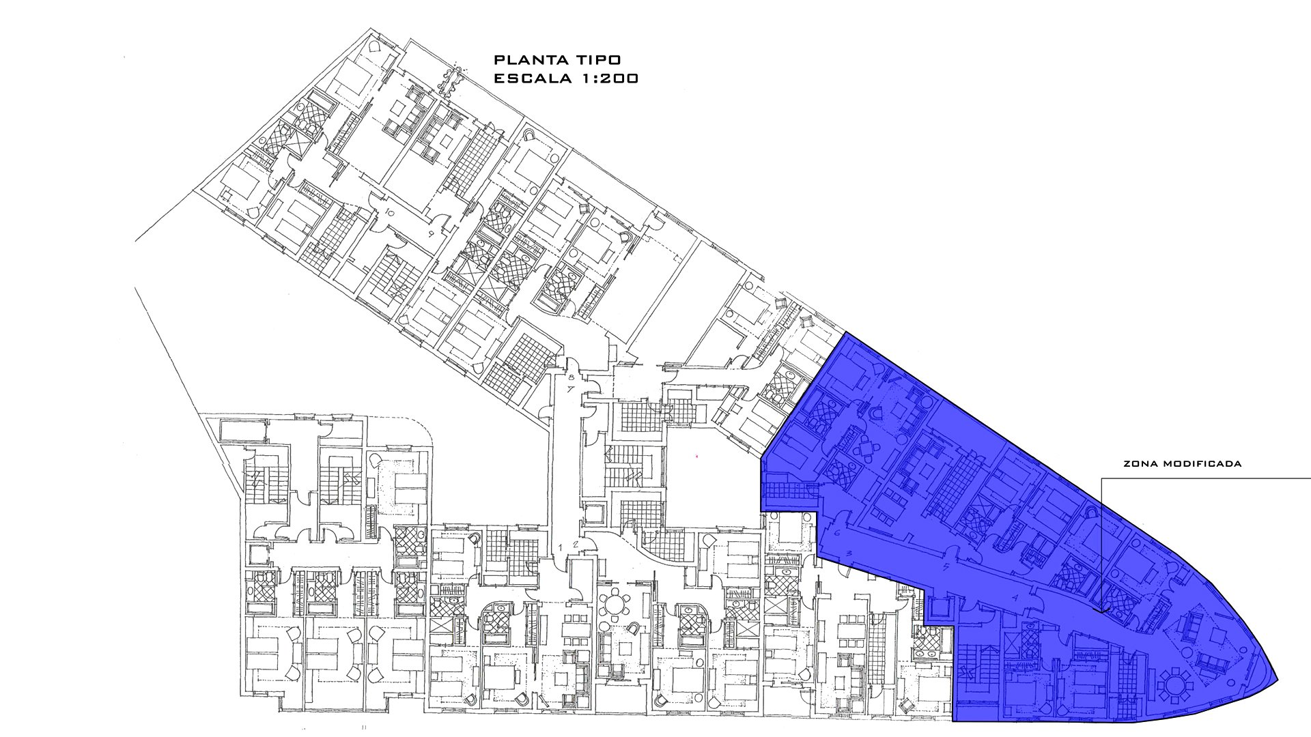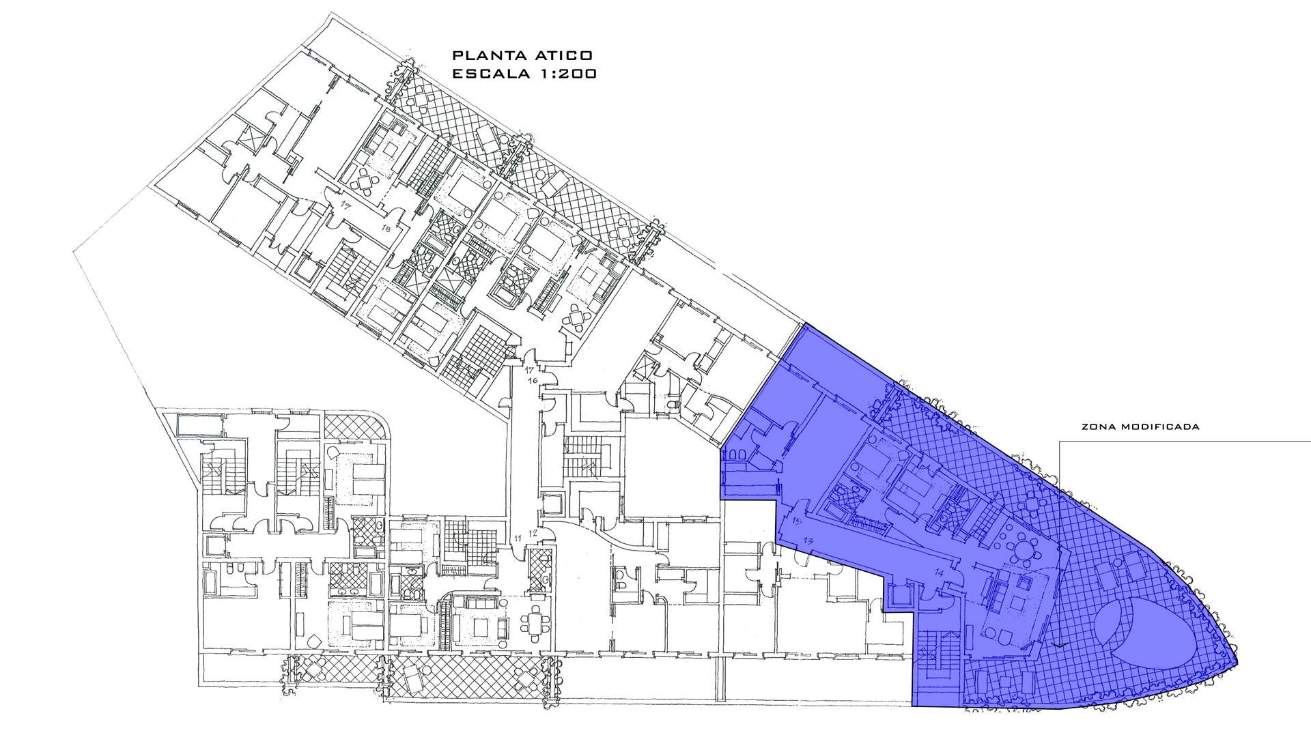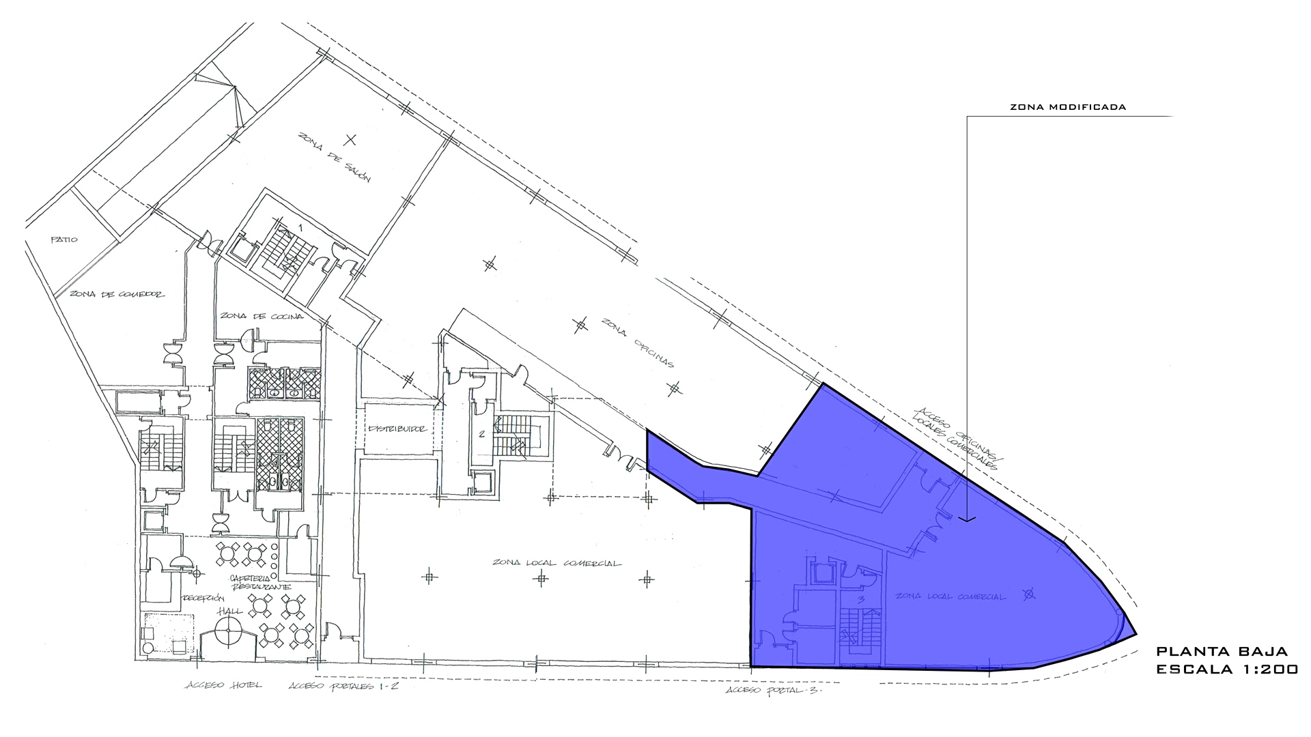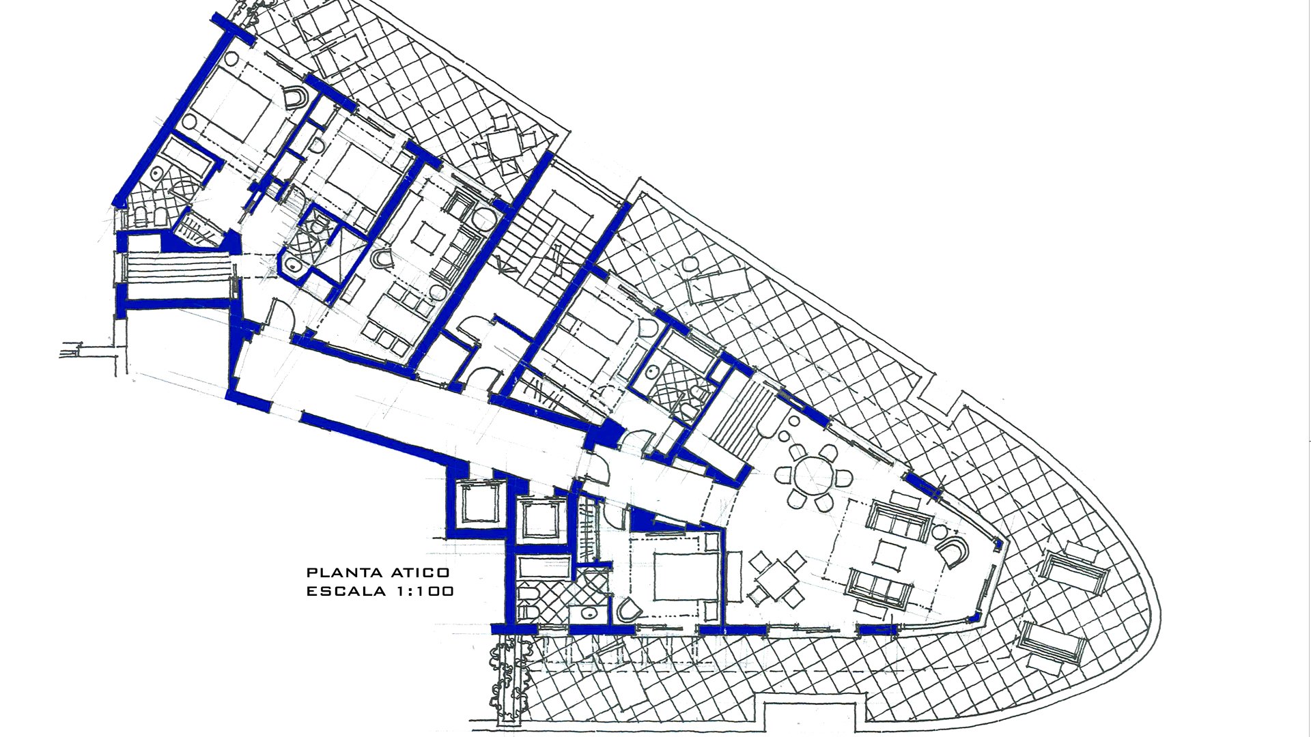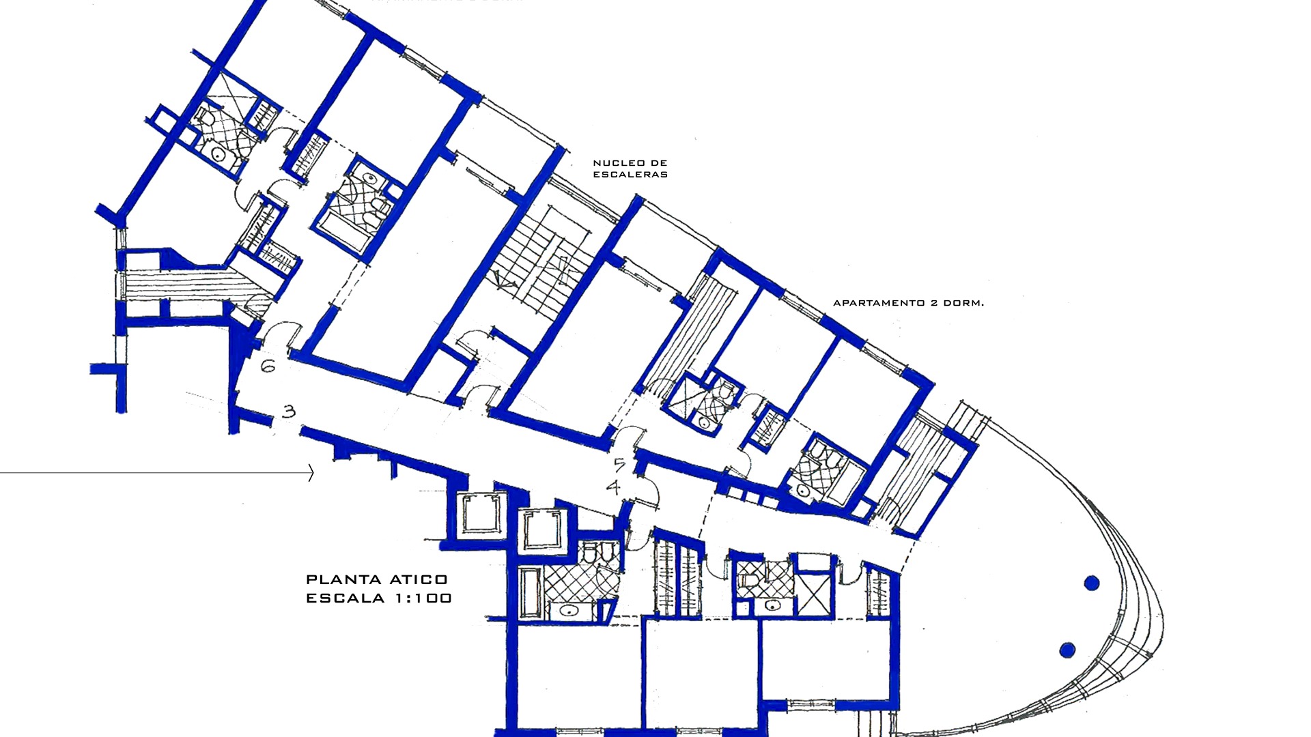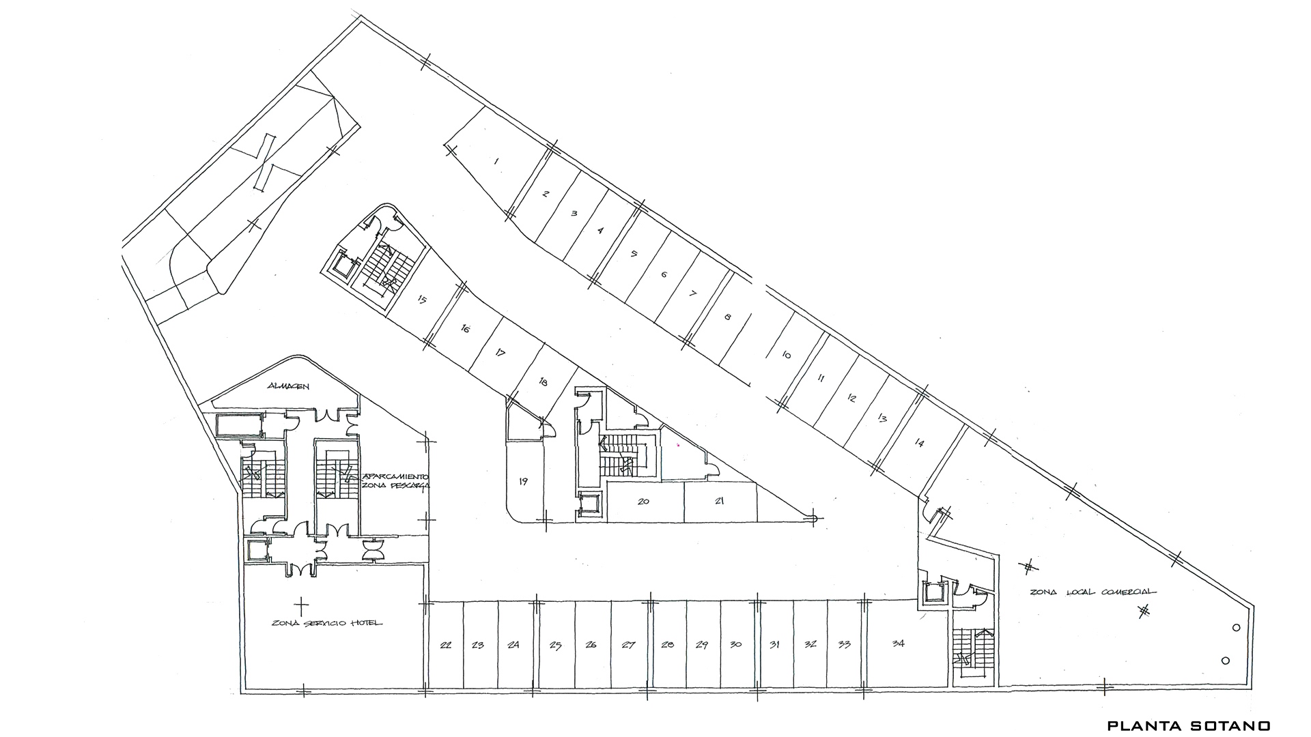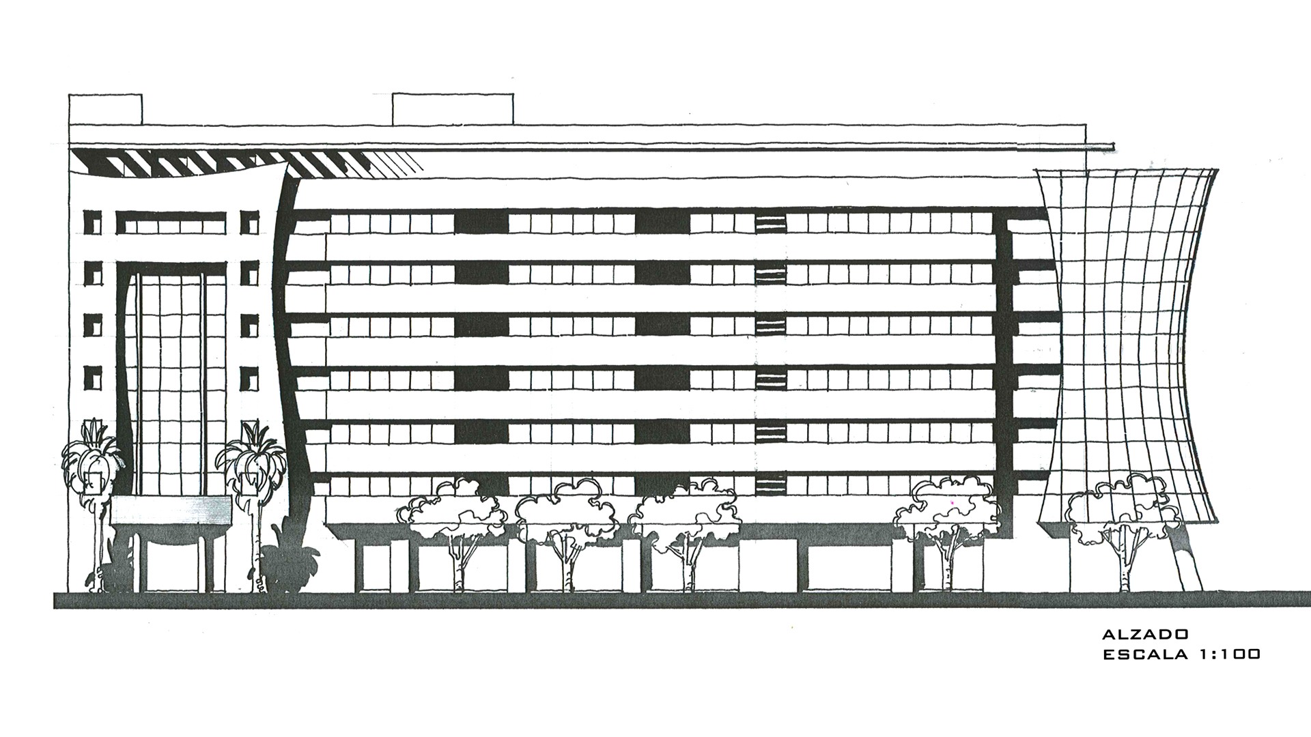PUERTO LUMBRERAS IN MURCIA
ARCHITECTURAL PROJECT OF BUILDING FOR DIFFERENT USES
In Murcia the total constructed area of 17,675 M² is above ground and 1,200 M² in basements for parking and storage.
We design a mixed-use building where 19 apartments have access to a commercial area, hotel and offices.
The building in dense urban areas requires an exercise expert to ensure the provision of better services, adapting to the conflicts of the plot and finding the best options in terms of orientation, insulation and lighting.
Puerto Lumbreras is a building that stands on a large basement rising convincingly which gives security and confidence and together with the roof adds a factor of measured and discreet elegance. The centrality of the plant around areas of common access serves a greater use of open space and outdoor housing.
VISION OF MURCIA ARCHITECTS IN THIS ARCHITECTURAL PROJECT
In the projection of this building in Murcia, the Murcia architects have distinct several areas, one with more orderly lines and another area with more chaotic forms. The area corresponding to the neat lines corresponds to the housing area, providing visual weight to the building, a strong presence and a continuous rhythm. All openings appear rhythmically without major inbound and outbound. It is a flat façade except for a set of a row of balconies.
The more chaotic raised area of the façade provides movement to it. It is designed with sharp curves, all built with a glass curtain wall. Woodworking is not appreciated and is used as a finish for the whole building. It makes the main access very clear, making the entrance and its route more intuitive.
The building is crowned with a small pergola, barely noticeable from the street and throws a small shadow on the last floor of the housing area. This is the only level in which we can see a continuous glass balustrade.
In the formal presentation of the building all these contrasts are a clear sign of contemporaneity and the skill to compatible different materials and shapes. Combine the straight with the curved, opaque with transparent, hollow with solid, is a skill that is also transferred to the combination of uses: office design, commercial architecture ,housing design, everything clustered in one building, able to respond to each and one of the uses in the best way.




