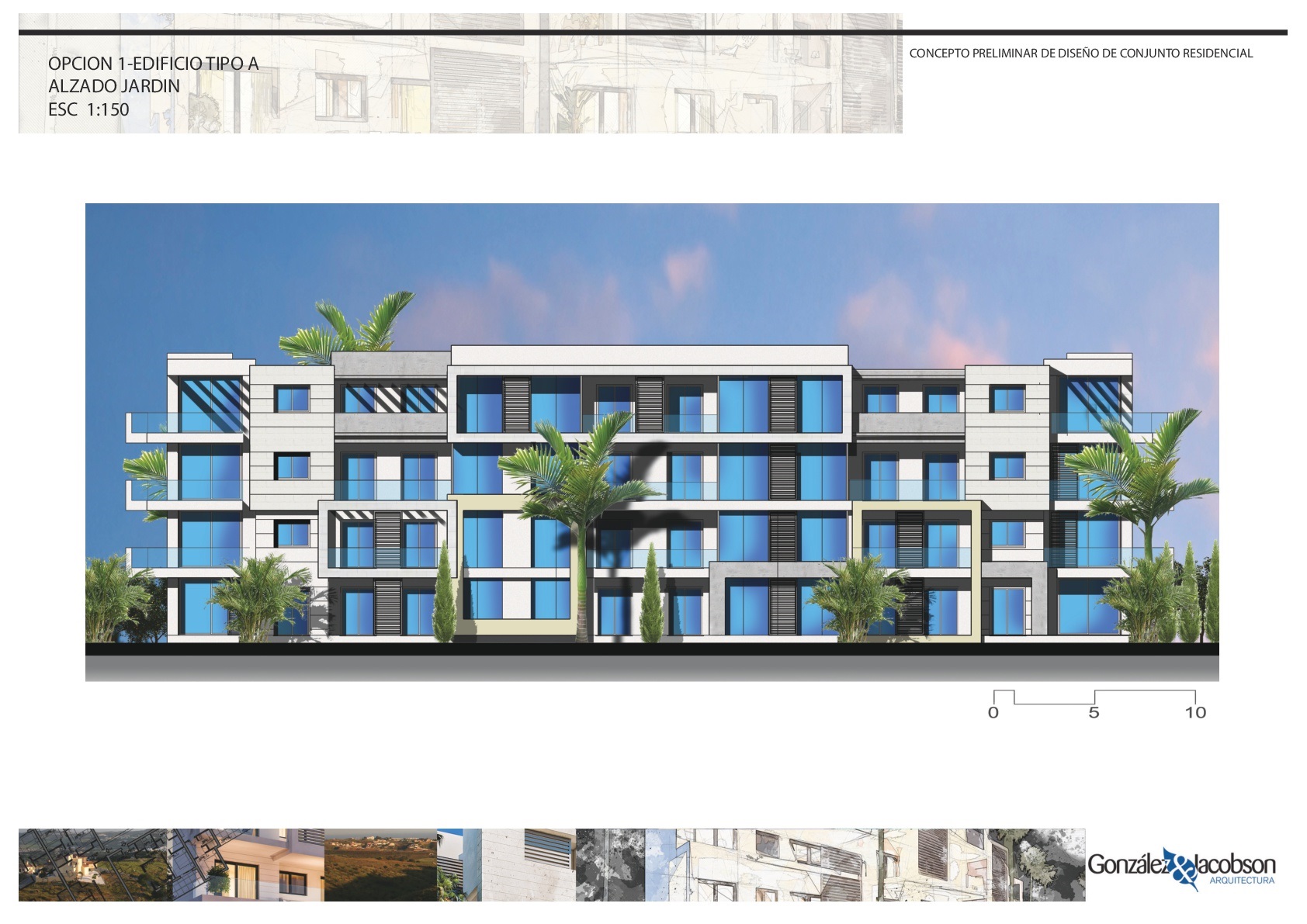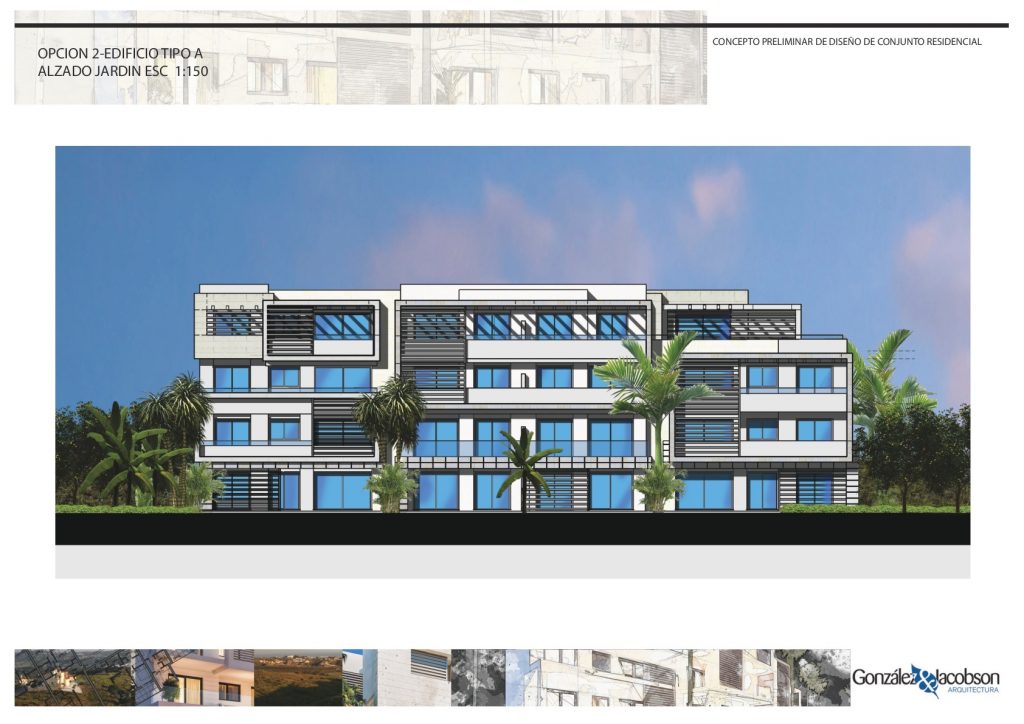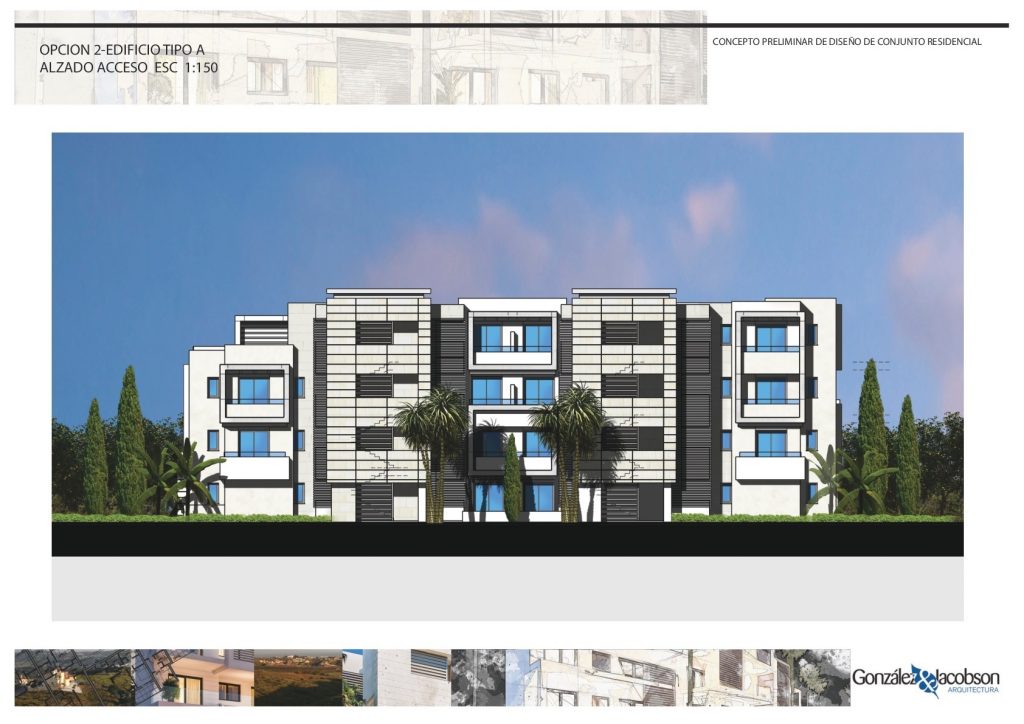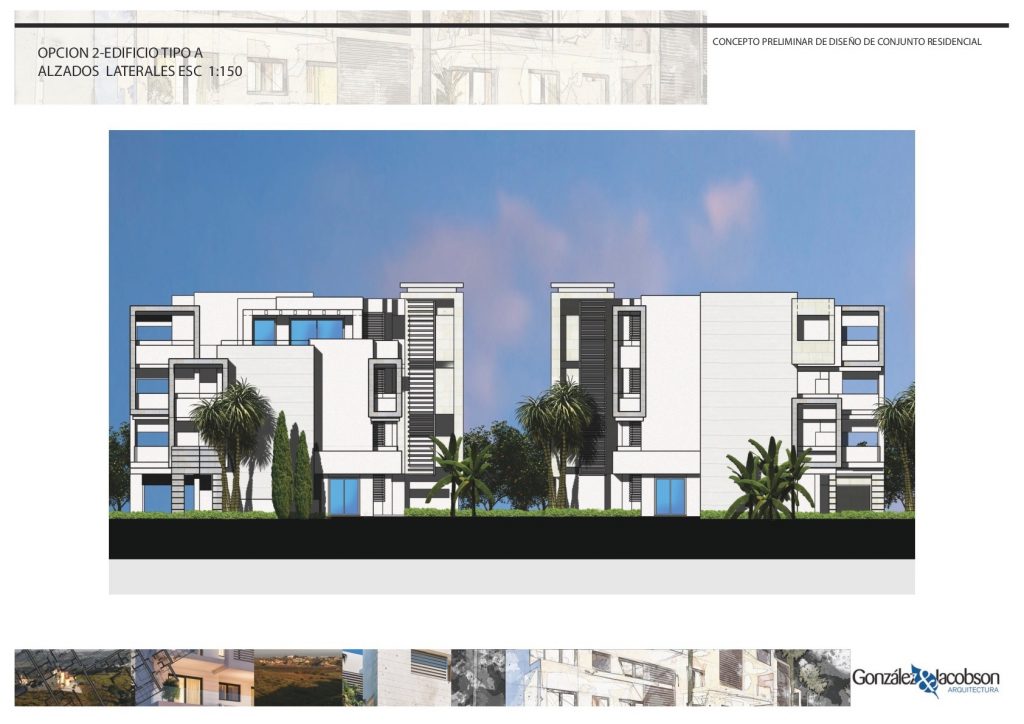- : :
Turn today for the layouts proposed by Gonzalez & Jacobson Architecture in the Competition for Residential Development in Mijas, on a plot of 20,000 m2 and overlooking the Mountains of Mija and the Bay of Fuengirola.
The facades facing the gardens are much more open, with large openings and terraces enclosed by glazed parapets to optimize views and sunlight. On the other hand, the access and side facades are planned to be more compact, with continuous cladding and, occasionally, cladding panels to cover the volumes destined to communication cores, all in light tones, playing on the range of grays and whites according to current trends. The complex is completed with wooden pergolas, perfect for filtering the light in summer.







