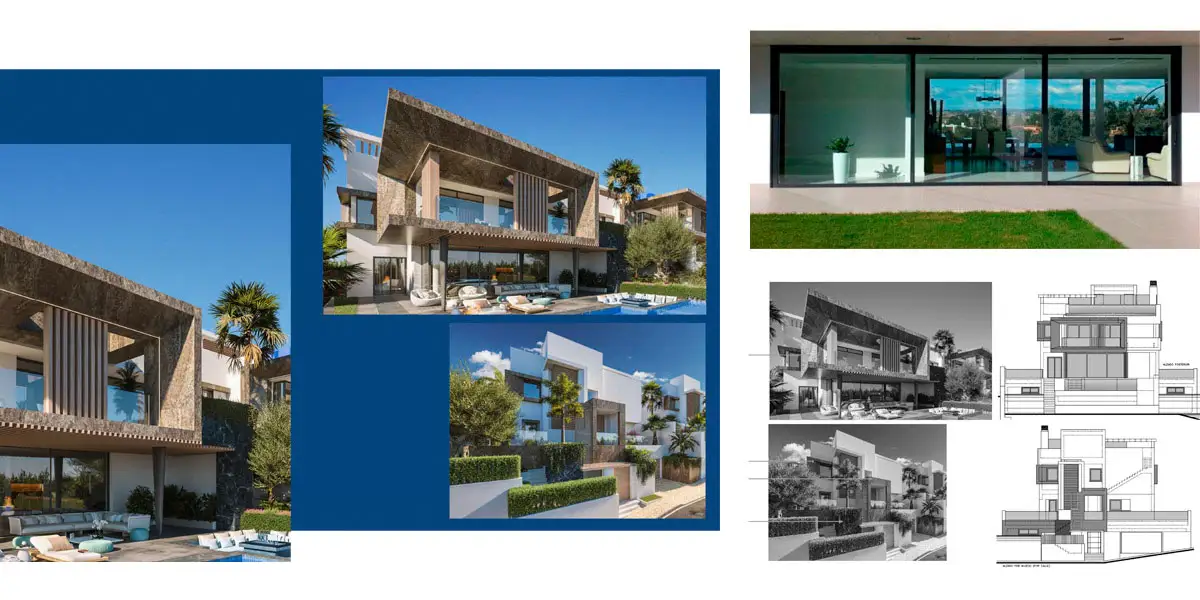- : :
Gonzalez & Jacobson Architecture presents the design specifications for 7 contemporary villas in Marbella, Malaga.
The design specifications are the document that details all the materials and finishes to be used in the construction of the building and in the common areas. It also indicates the type and characteristics of the facilities and services to be installed.
The choice of materials and their qualities vary depending on the architectural project, the client’s aspirations and requirements, costs, aesthetics, durability and resistance, sustainability and commitment to the environment, and climatic conditions, among others.
For this architectural project, the Gonzalez & Jacobson firm established the following parameters, which are shown in the images in the design specifications presentation.
Aspects such as those listed below are highlighted in said document:
CLADING: The exterior cladding will be continuous and made with plaster using traditional water-repellent mortars, reinforced at changes in material. Drip screens will be plastered and waterproofed with special polymer concrete pieces. Some exterior walls (special ones will be clad with natural stone or ceramic). Exposed concrete may also be used.
FALSE CEILINGS: False ceilings with a hidden profile, brand Pladur or similar will be installed throughout the home. Damp-proofing in the kitchen, toilet, and bathrooms. Decorative LED lighting in the living room and master bedroom. Where air conditioning units are located, a false ceiling made of MDF will be installed. Curtain rods on all windows.
CARPENTRY: Refers to the elements made of wood or wood-based materials used for doors and windows. Main doors, passage doors, closets, access doors, and exterior doors, which in the case of these villas will be made of matte dark grey aluminium. The main entrance door will be made of oak-veneered MDF with a security system.
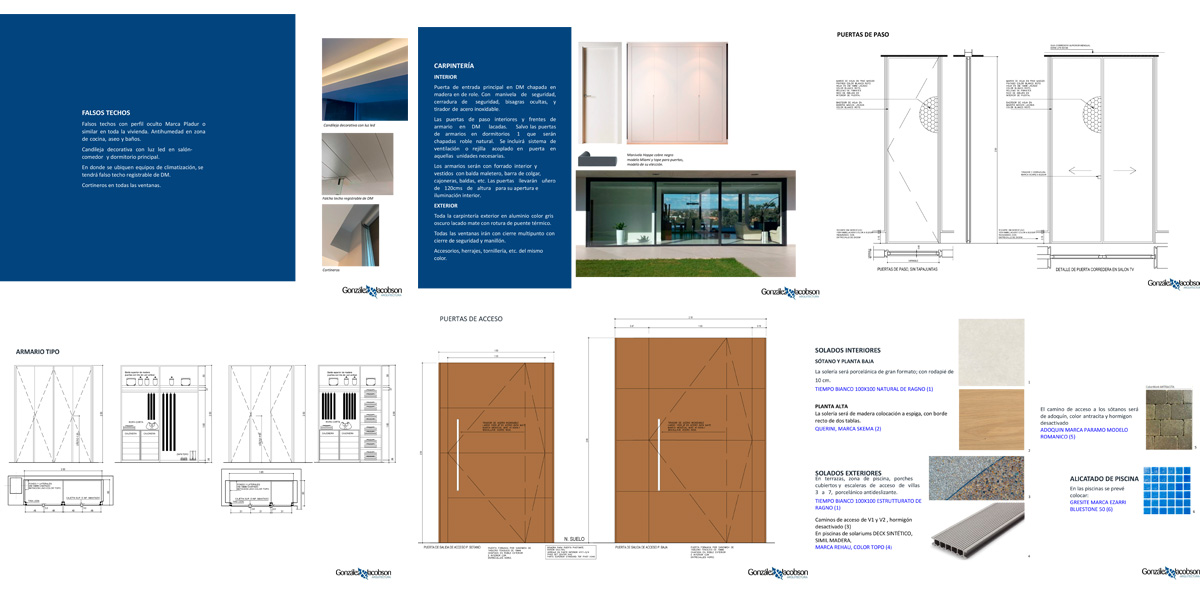
FLOORING: Flooring used in the different areas of the home. Inside the basement and ground floor, large-format 100 x 100 porcelain tiles with baseboards. Upstairs: Herringbone wood flooring with a straight edge made of two planks. Exterior flooring: terrace, pool, covered porch, access stairs, non-slip porcelain tiles. Access paths to some homes and other areas are made of concrete and paving stones. Pool tiling: Ezcarri Bluestone 50(6) brand Gresite.
EXTERIOR PANELING: Large-format porcelain finishes on facades in contrasting colours.
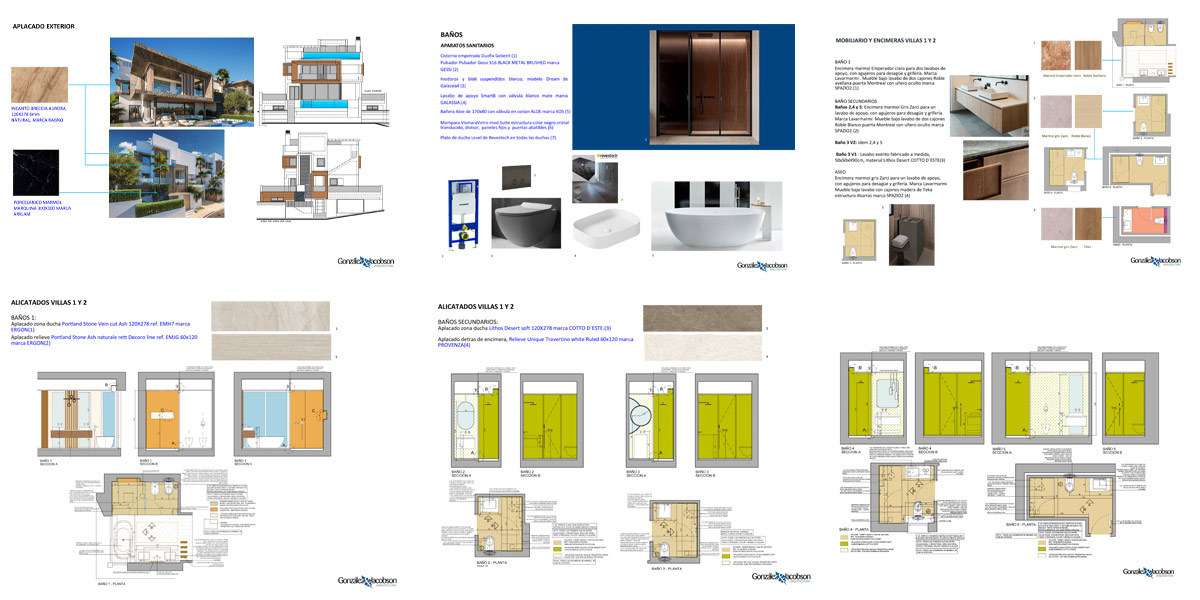
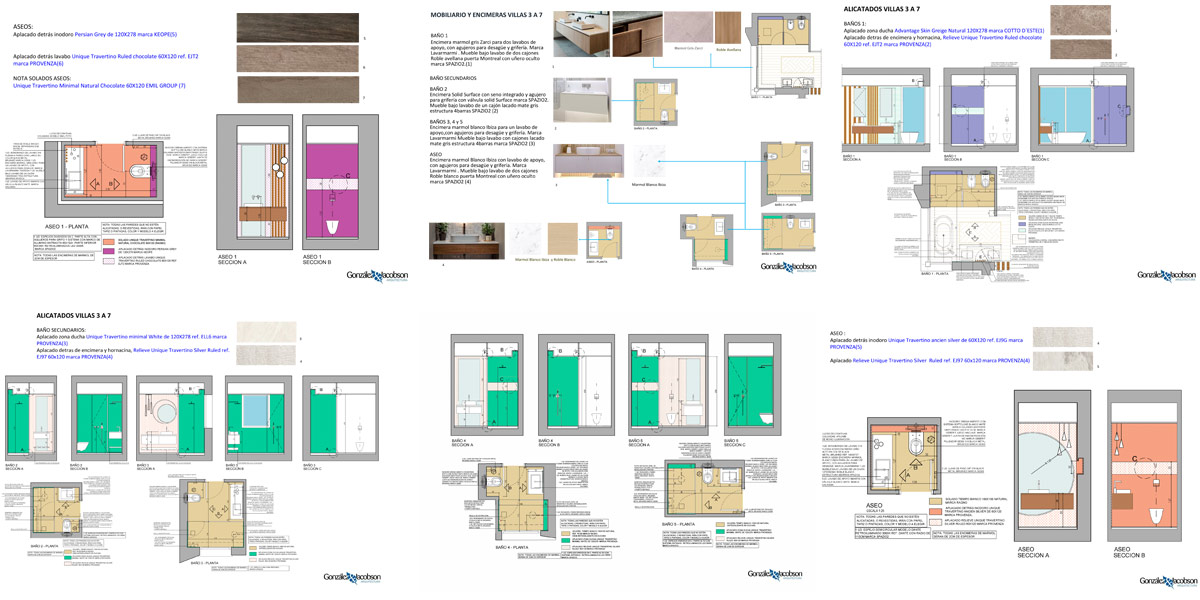
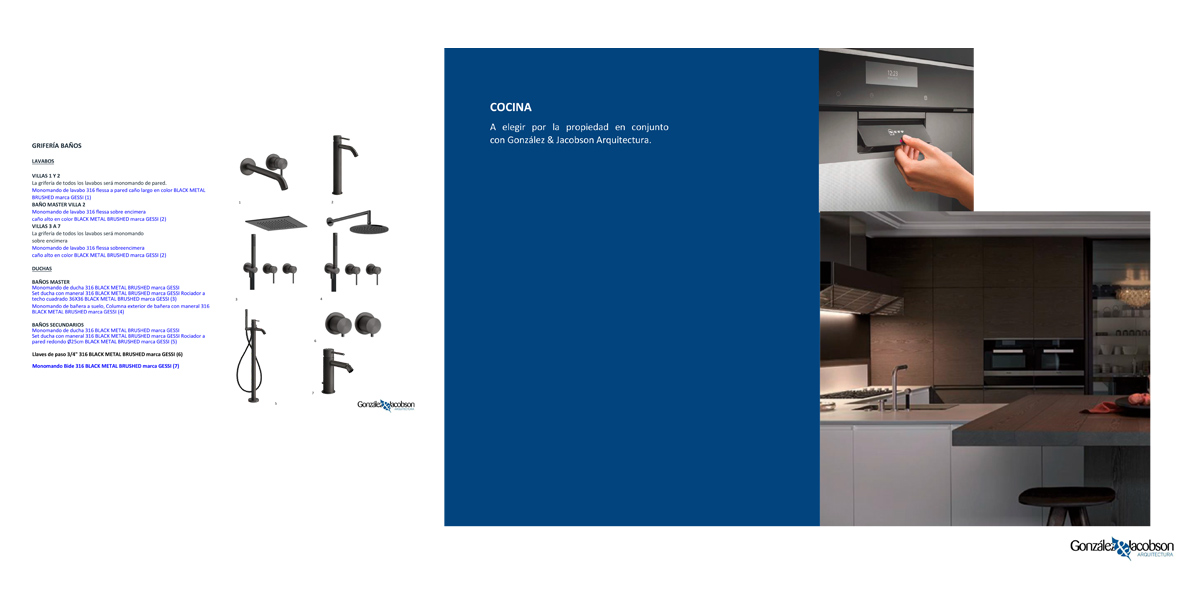
BATHROOMS AND SANITARY APPLIANCES: White wall-hung bidet and toilet, bathtubs, shower screens, marble furniture and countertops, tiling, and black metal faucets.
KITCHEN: This document will detail all materials and finishes, countertops, furniture, and utensils to be installed.
PLUMBING, SANITATION, VENTILATION, HEATING, AIR CONDITIONING, ELECTRICITY; TELECOMMUNICATIONS; SPECIAL ITEMS: HOME AUTOMATION, ALARMS, VIDEO INTERCOMS, POOL AND GARDEN PLOT – TREES AND IRRIGATION.
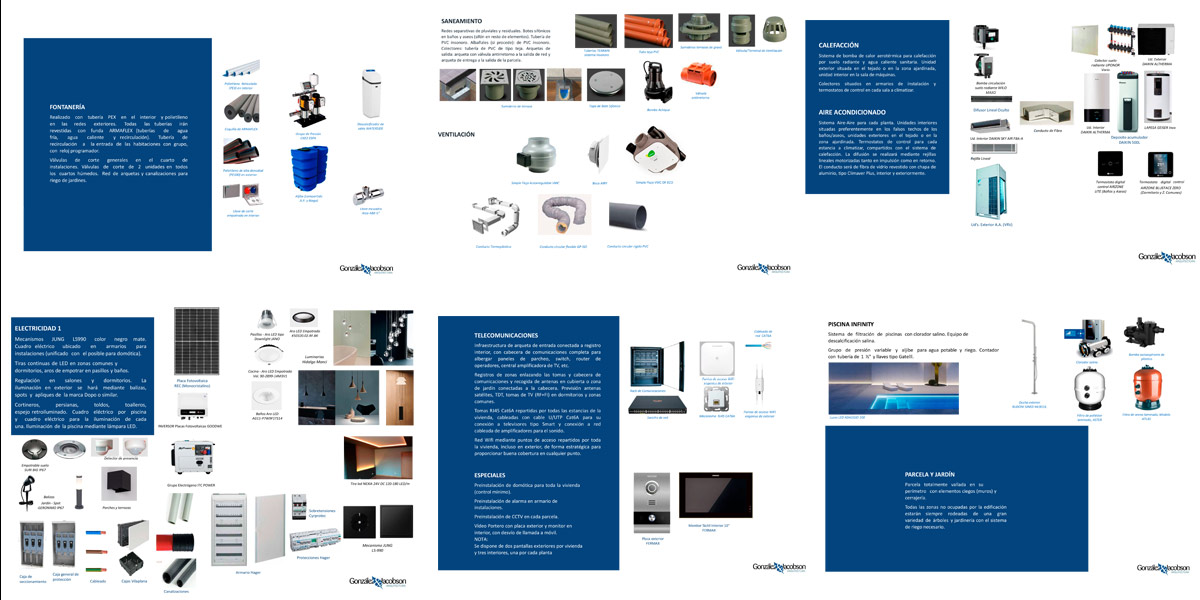
The different sections mentioned above are part of the specifications, and each one details its characteristics, materials, and formats, for the benefit of all parties involved in the architectural project and its execution. Throughout this post, we leave you with the presentation prepared by the Gonzalez & Jacobson studio in Las Chapas for their client of the 7 Villas in Marbella, Malaga.
Each architectural project is accompanied by a design specifications document, important document for establishing and providing a comprehensive overview of the structure, its interior and exterior, specifying all its details.




