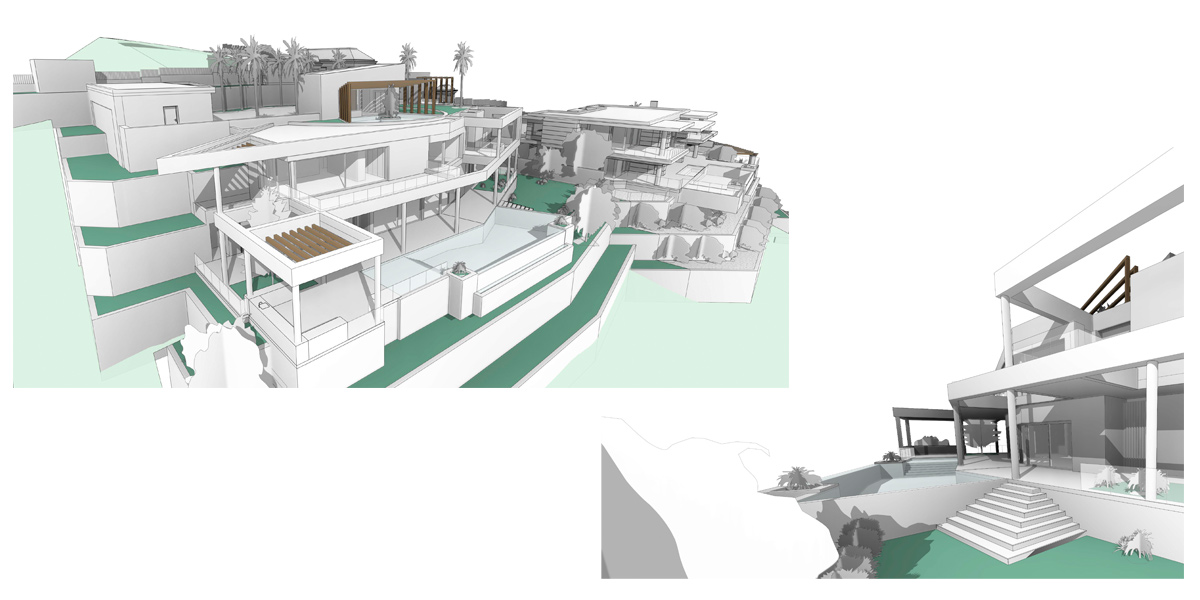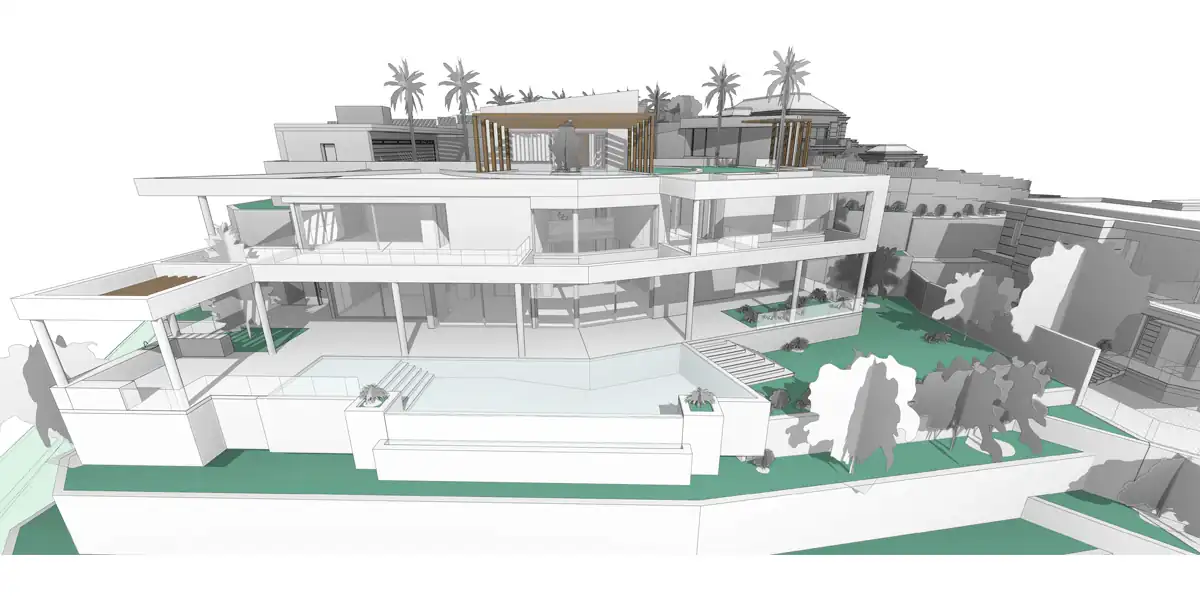- : :
Gonzalez & Jacobson Architecture presents planimetry with BIM methodology, using the model generated for the El Madroñal architectural project.
This residential complex is a refuge for many on the slopes of the Benahavís mountains, offering spectacular views of the coast and surrounding hills.
A key element of this presentation are the 3D views, created using the BIM model for Villa 2, incorporating a new pool design.

With the help of the precise tools and modern technology employed by the Gonzalez & Jacobson architectural firm in Marbella, this information helps visualize the project, its spaces, and its configuration as a whole.




