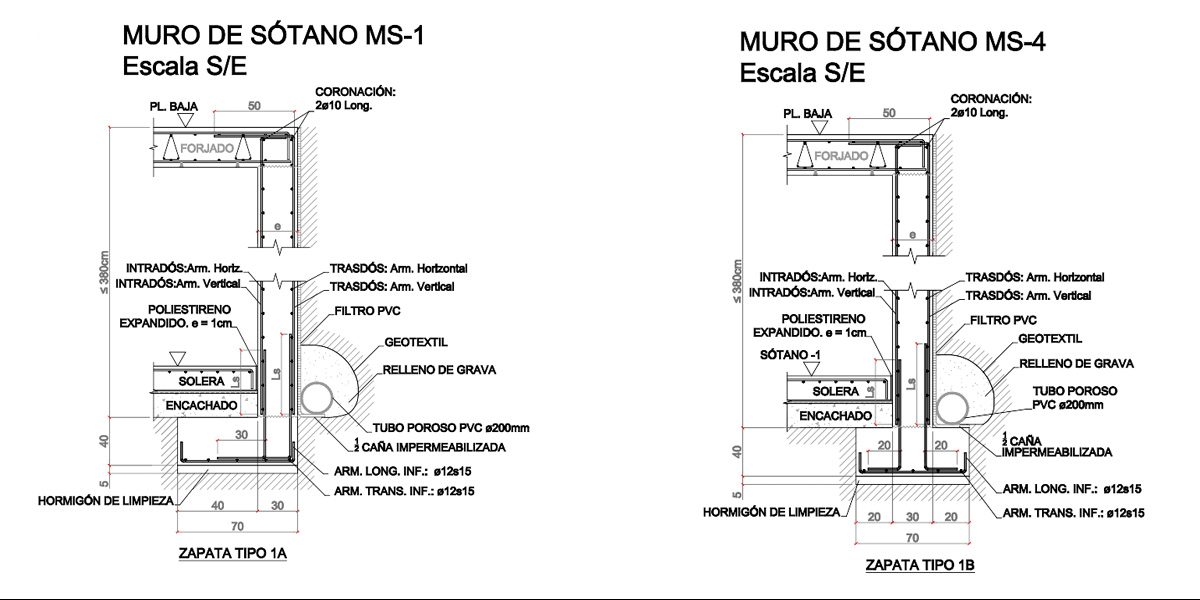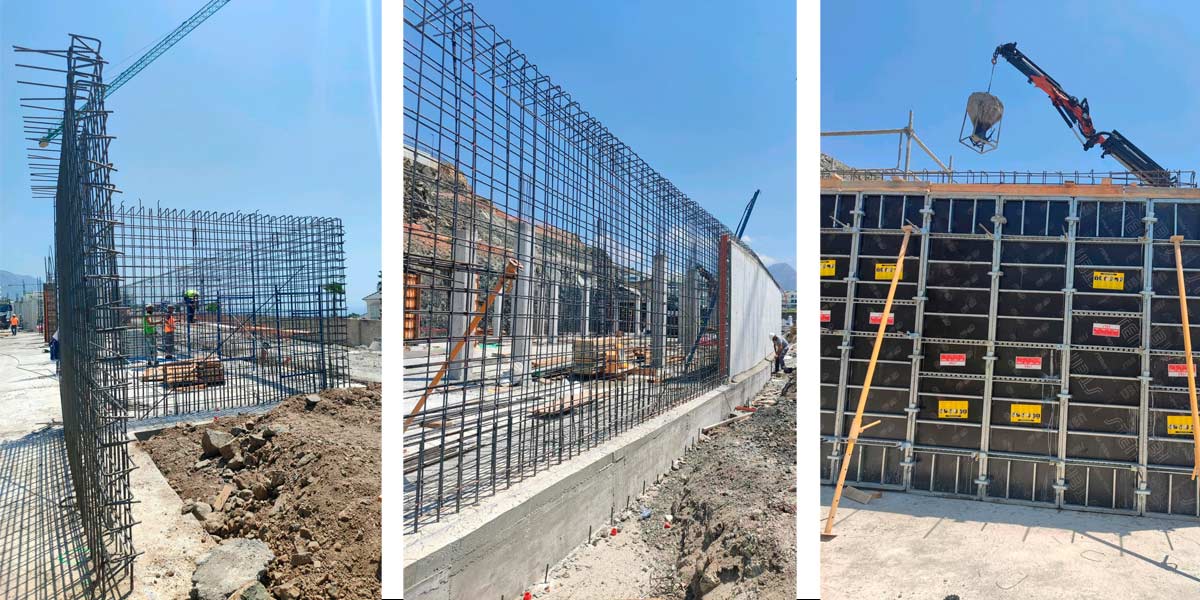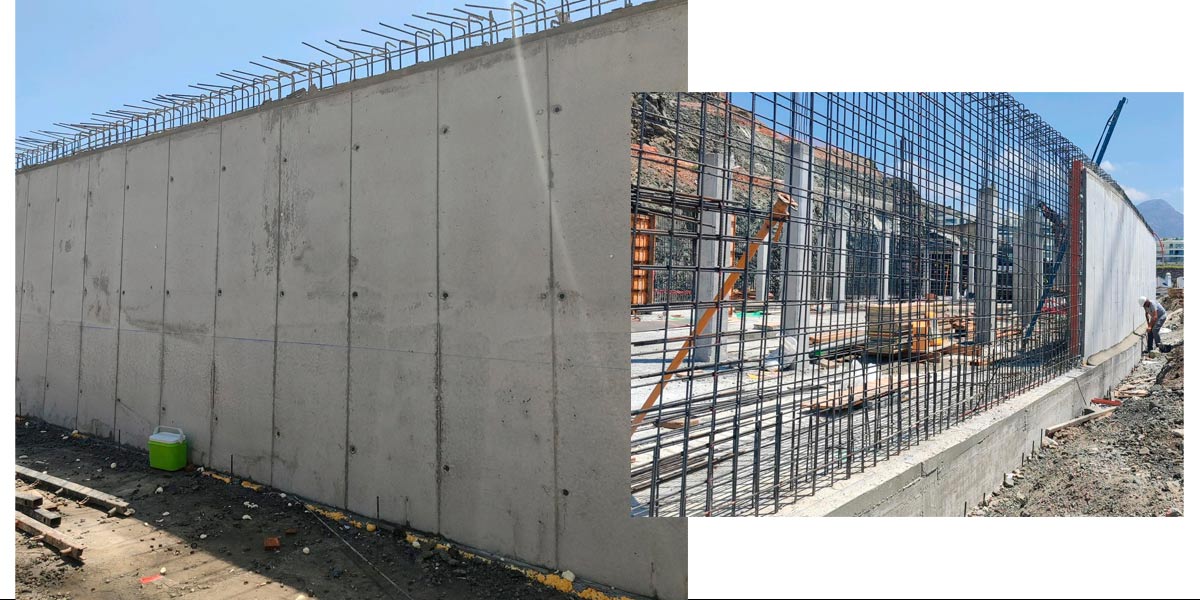- : :
Walls are construction elements in contact with the ground, whose function is to retain it. This is achieved through different methods, varying according to the objectives to be achieved.
For one of its ongoing architectural projects, Gonzalez & Jacobson Architecture has executed a basement wall of reinforced concrete types MS-1 and MS-4 (the designation for these walls), designed to withstand the earth’s pressure and keep the interior dry and protected.

The base of the system is a reinforced concrete footing on clean concrete, which guarantees a level and clean surface for mounting the reinforcement. The wall is reinforced with steel on both sides:
- Intrados: towards the interior, supports the loads of the slab.
- Trasdos: towards the ground, resists pressure and works alongside the drainage system.

To prevent leaks, waterproofing is applied at the foundation-wall junction, along with a drainage system using porous pipes and gravel, which evacuates water before it exerts pressure on the structure. In addition, thermal insulation with expanded polystyrene is added.
The images show the entire execution and installation process, from reinforcement, formwork, concreting, and stripping, with the steel trusses ready to receive the upper slab, implemented by the architectural firm in Marbella, on the Costa del Sol, Málaga.
A clear example of how the combination of technique, construction detail, and careful execution guarantees a safe and durable structure.




