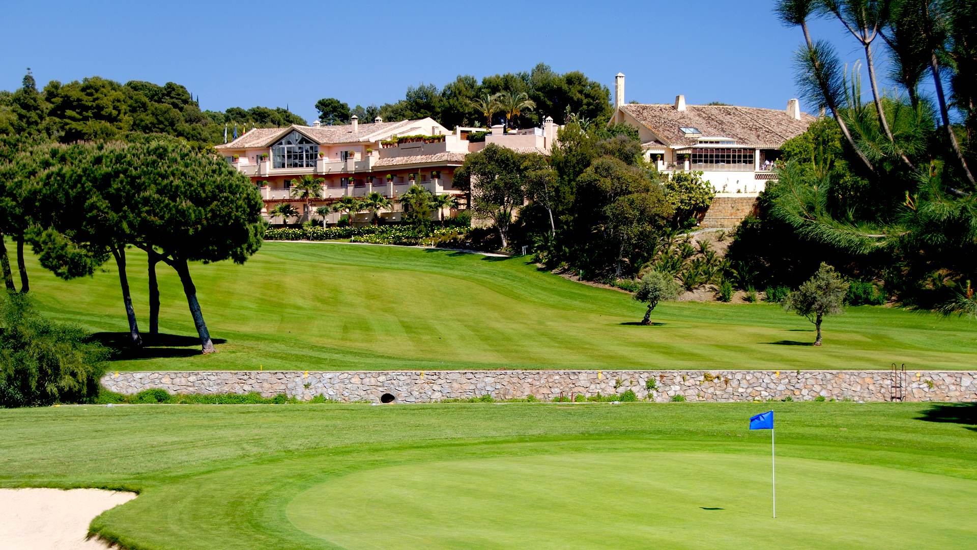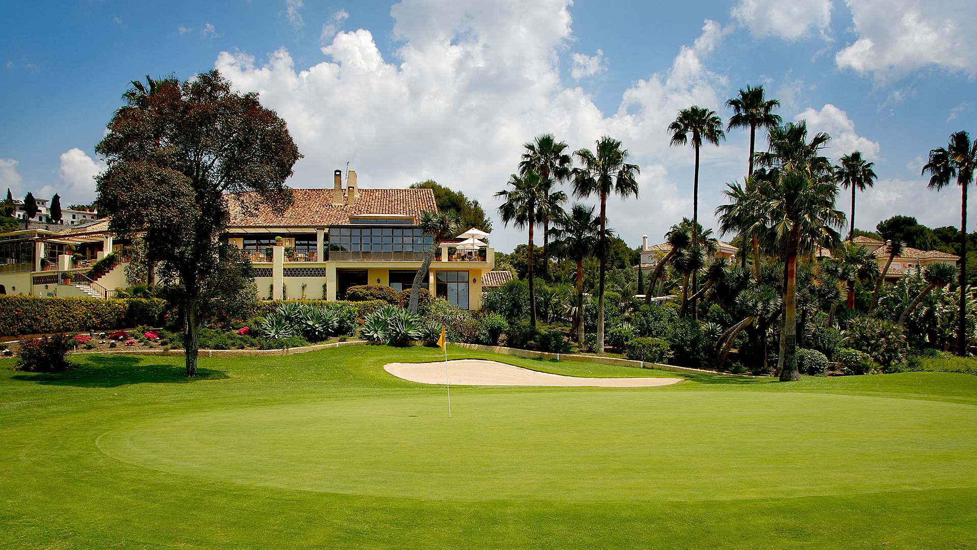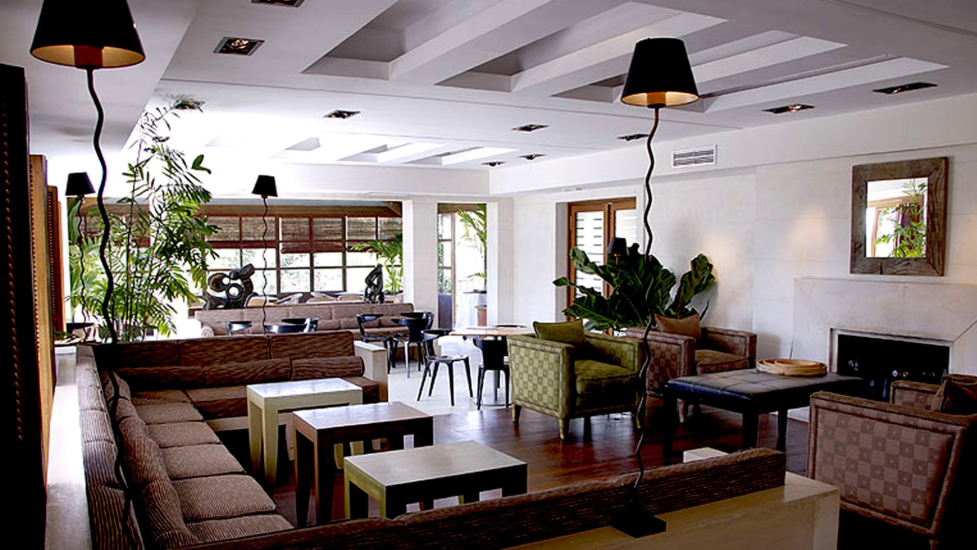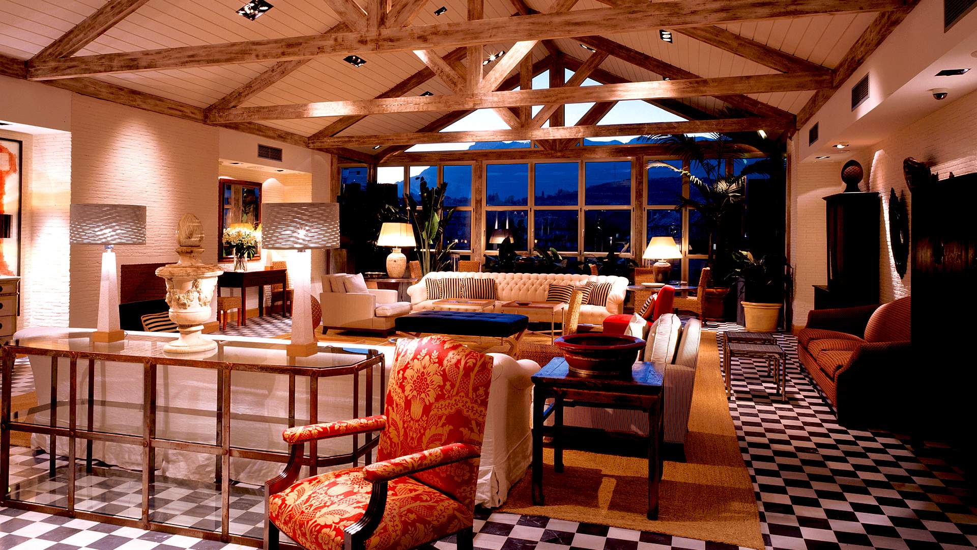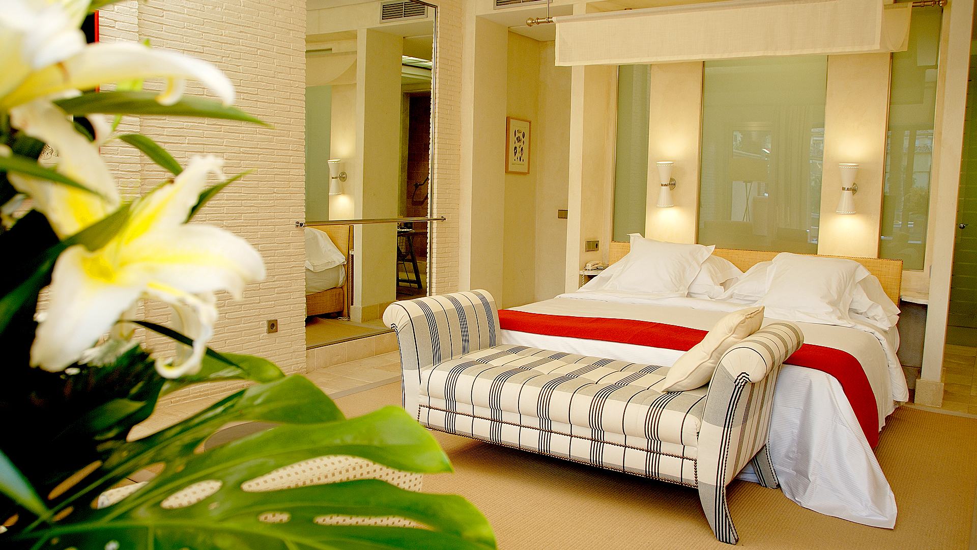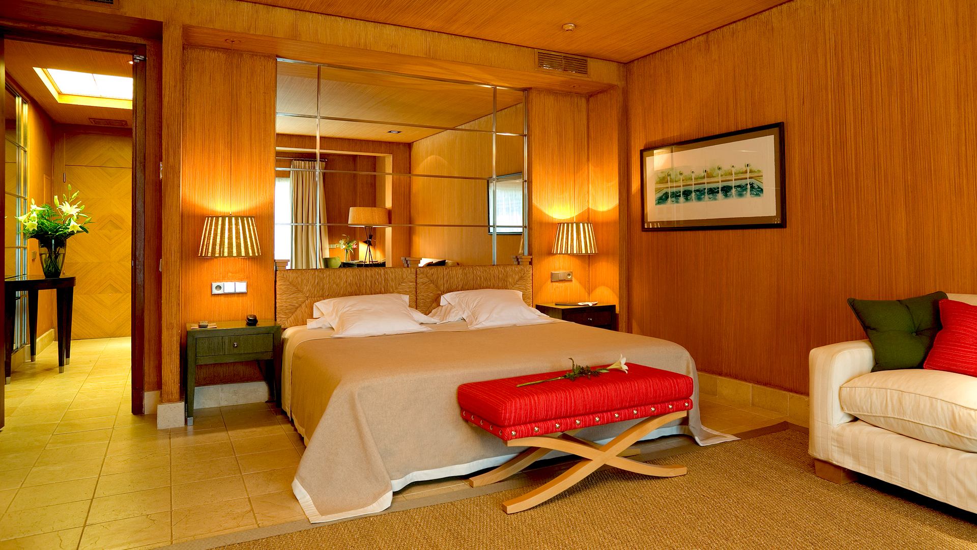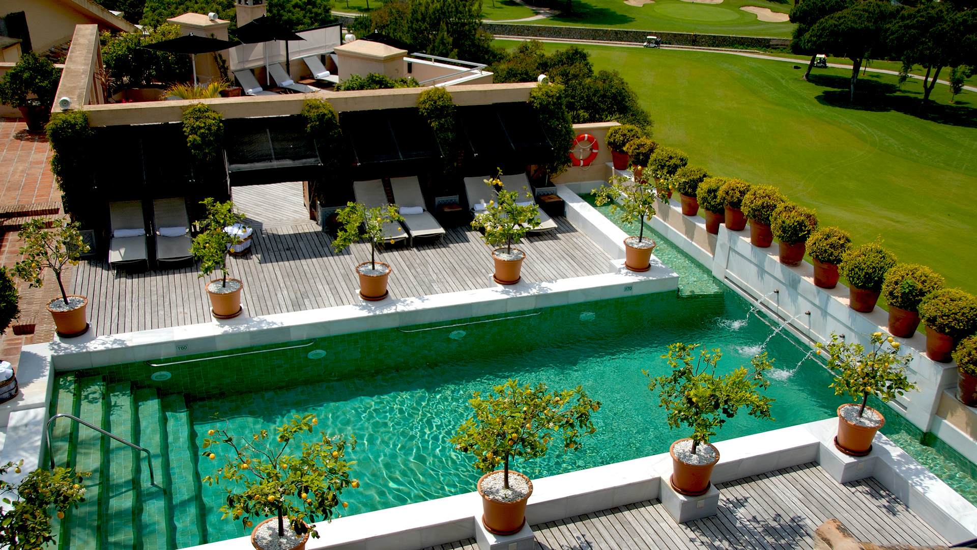RIO REAL HOTEL & GOLF IN MARBELLA
The land on which we operate has a surface of 5,300 M².
The constructed area is 5023 M² above ground.
The solutions to the demands of wellbeing in the hotel architecture start with a refined aesthetic art with excellent and elegant conclusions. Rio Real Golf Hotel is a pampered project in all its details, which opens to the landscape incorporating into nature with peace warmth and pleasure.
The classicism in its formal appearance transport us to a time where resting conquers time. The recovery of materials from popular housing provides the joy of country life. It doesn’t mean that it exempts luxury and tranquillity.
This project was assisted by interior designer Pascua Ortega.
SYNOPSIS PROJECT BY THE ARCHITECTS IN SPAIN:
For Hotel Rio Real Marbella in Spain, architects have opted for a compact building with a pronounced horizontal character. With some classic look, the architects have designed a three-level plan, symmetrical, orderly and intelligently hierarchized. Towards the center highlights a gazebo with glass closings and woodwork reminiscent of a Greek pediment , with covered with hipped ceramic tiles. It is a façade where the beauty lies in the cleanliness and simplicity of its lines. The plan, slightly curved , opens to the golf course providing excellent views to the hotel rooms. In the main common areas architects have done a detailed interior design exercise combining the rustic with the contemporary. Traditional elements and construction resources from the area are skilfully combined with very modern furniture.
A wooden truss structure can be seen in the rooms enriching the space and making it much more attractive to the eyes of guests. The orientation of the complex is studied with special attention. During the day , natural light floods interior spaces from which you can appreciate the beauty of the surroundings . It is a project where architecture comes into direct contact with nature and where vegetation plays an important role. This can be perceived both, from the rooms and from public areas. This Project is a clear example of what this studio of architects is doing in Spain.




