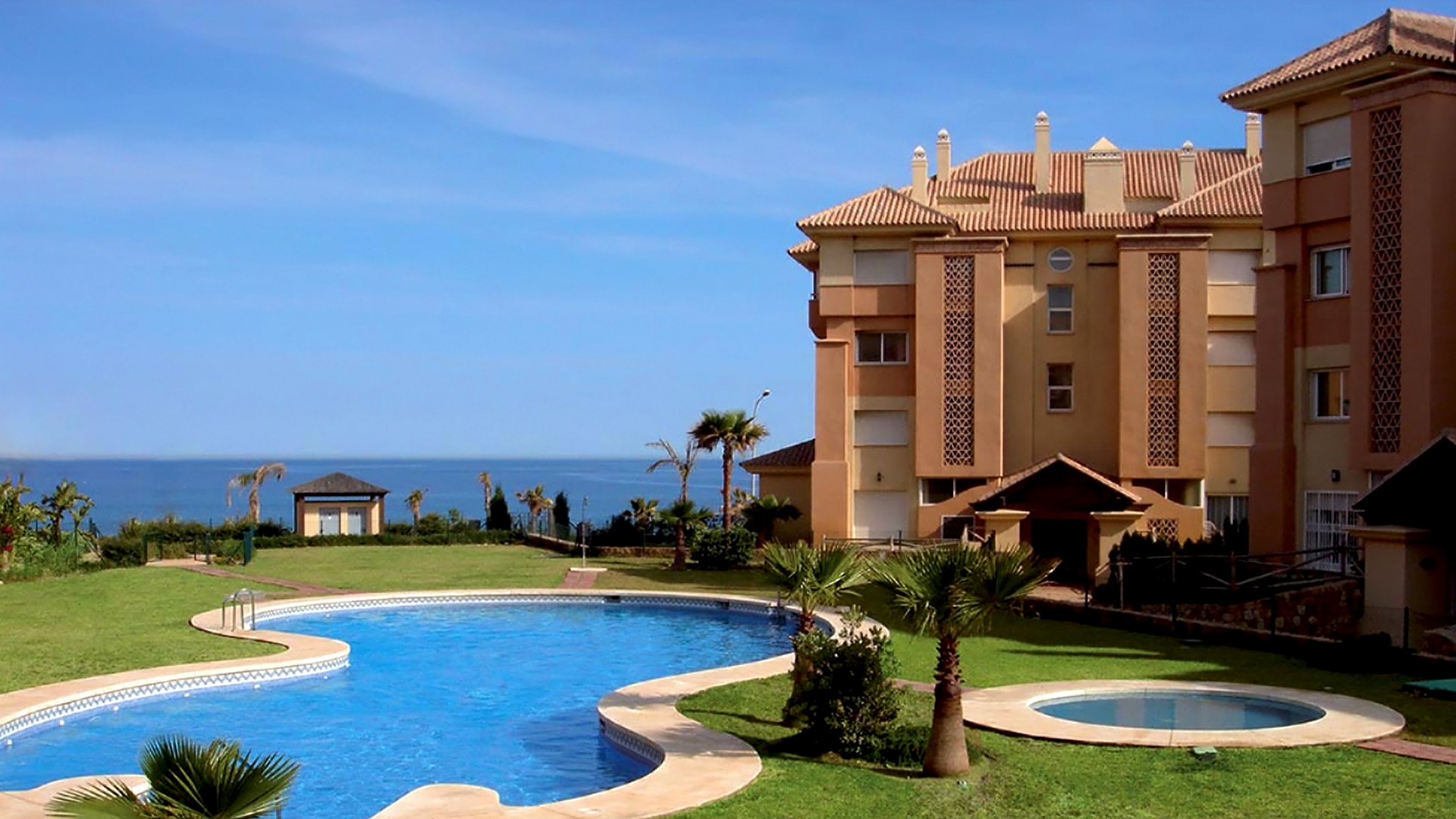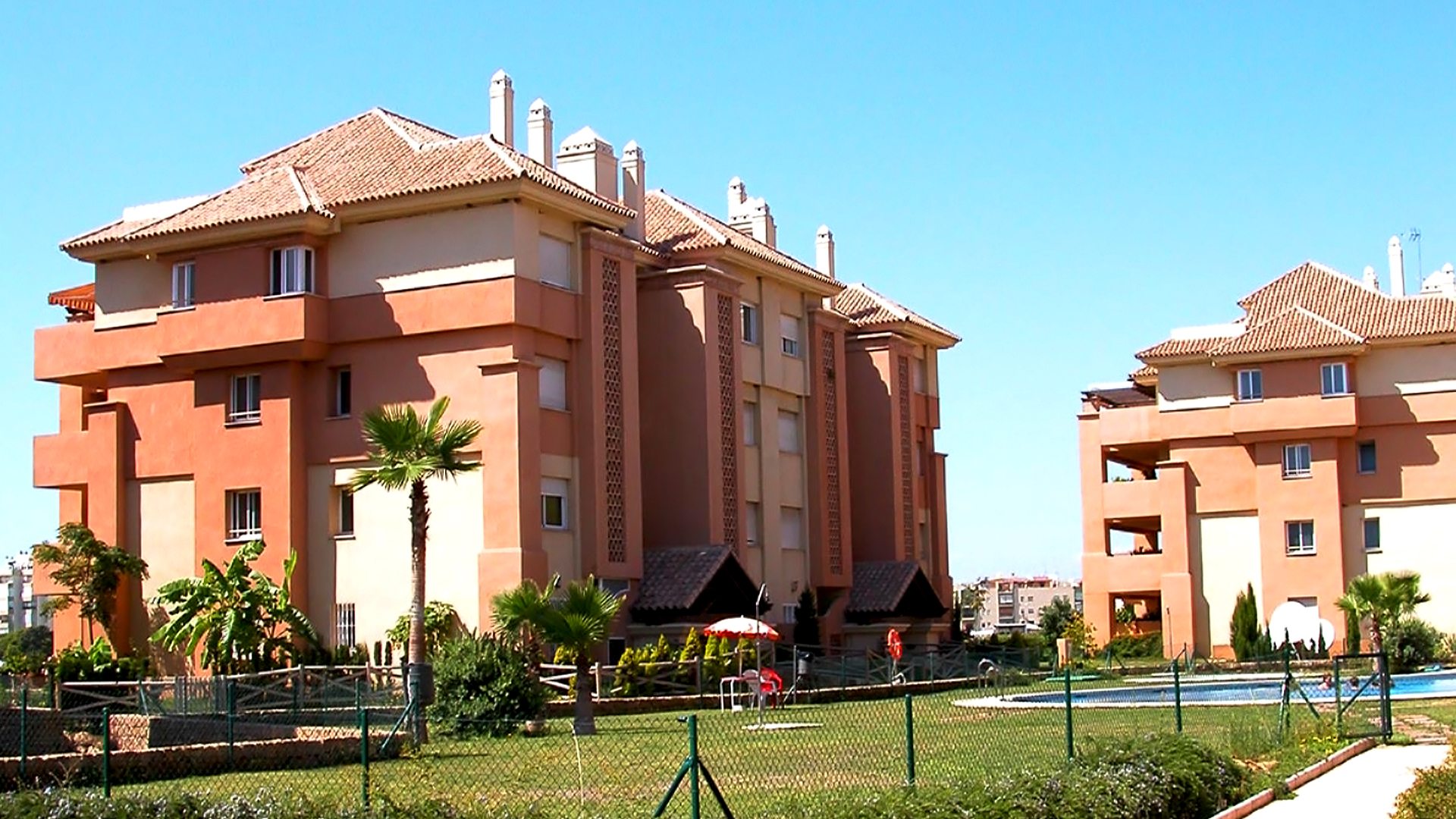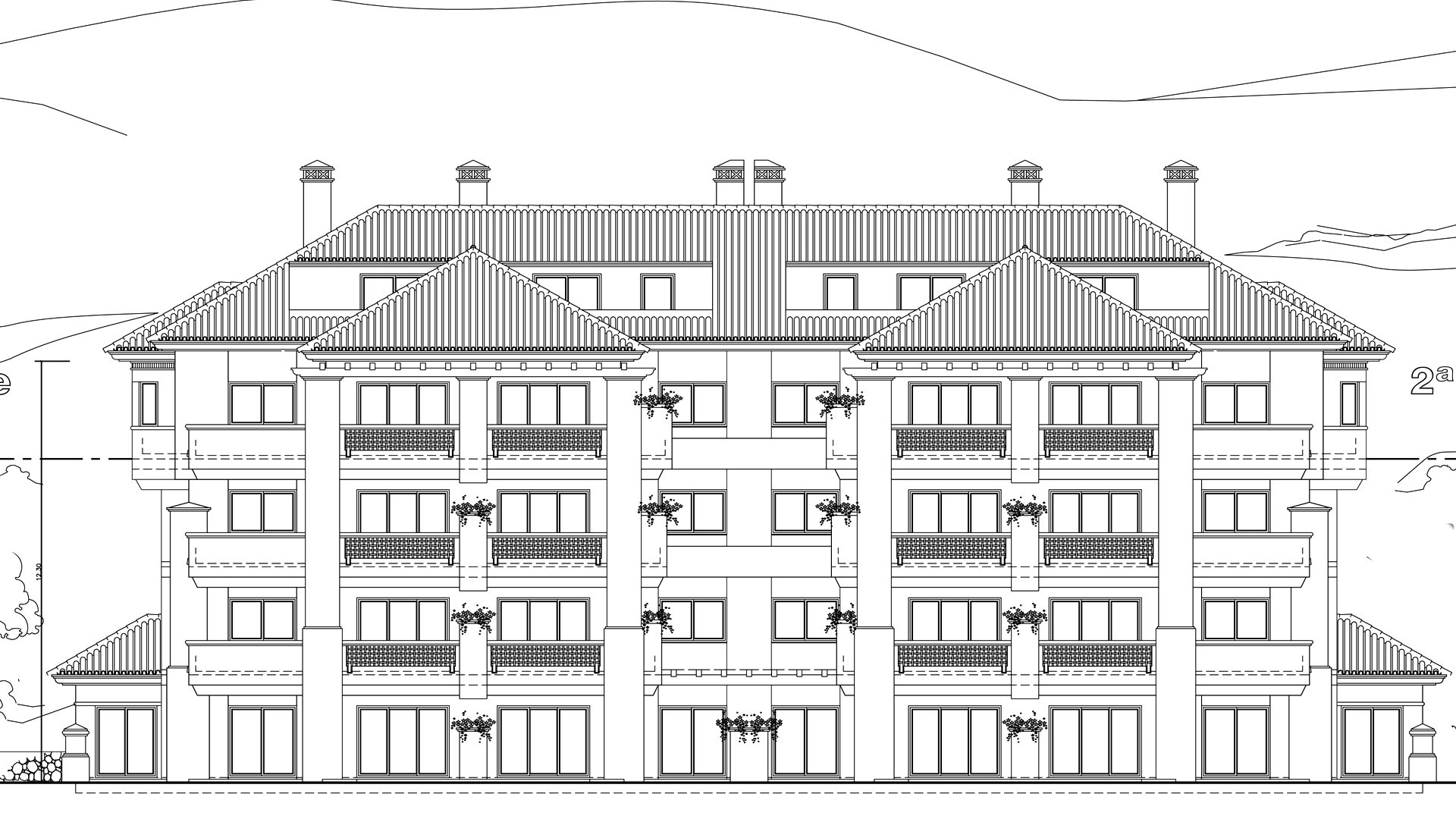PUNTA DEL FARO IN TORROX
The land on which we operate has an area of 23,156 M².
The floor area is of 8174 M² above ground and 16,100 M² in the basement.
The Project is composed of 10 blocks of different sizes with a total of 200 apartments, 2 pool areas and parking in basement.
The optimal spatial distribution of the area creates the best conditions, necessary for the vitality of the whole complex. In Punta del Faro every detail has been studied thoroughly, every corner taken in order to maximize the potential of the project and provide the best possible context.
A convincing argument on the combination of open and constructed spaces, the most suitable nesting and targeting of the complex towards the angles making the design viable and adjusted to the environment.
SYNOPSIS PROJECT BY THE ARCHITECTS IN MALAGA:
Punta Faro is an excellent example of collective single family home architecture in the town of Torrox in Malaga.
The urban plan is approached and designed to protect the common areas of the views and outside noise by placing part of the homes on the perimeter of the block. Besides these common areas of vegetation , winding pools are divided into two areas to provide equal services to all properties. The buildings have different dimensions , adapting each one the land it occupies.
Despite the different dimensions of each block it maintains a common design line. Large windows and balconies make a very neat and symmetrical facade . The buildings are finished with a hipped roof of ceramic tiles in which sloping windows and slender chimneys loom.
This project is all developed down to the smallest detail. From the cutting of the flooring in the common areas until the design of the railing of the balcony. The success of the work of these architectural design firm in Malaga lies in the effort devoted to work closely at all scales , to improve the design from the urban to the human scale. The sum of an very elaborated development in each area shows the results in these excellent developments apparently simple but so complex at once.
Many collective single family housing complex were and are designed by this architects in along the Costa del Sol in Malaga and always with positive results.
It is a very distinctive type of construction in southern Spain perfectly mastered by these architects in Malaga.






