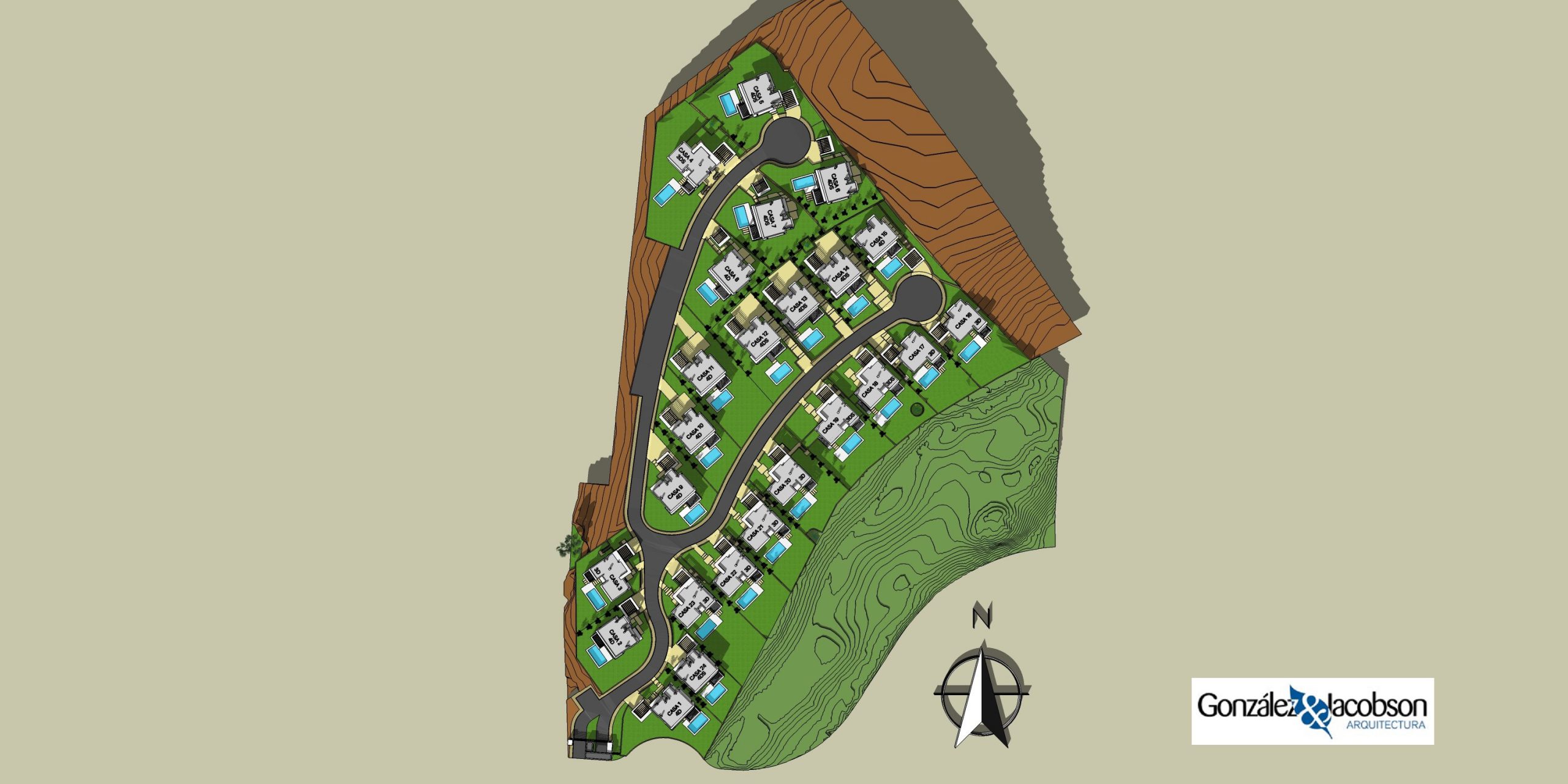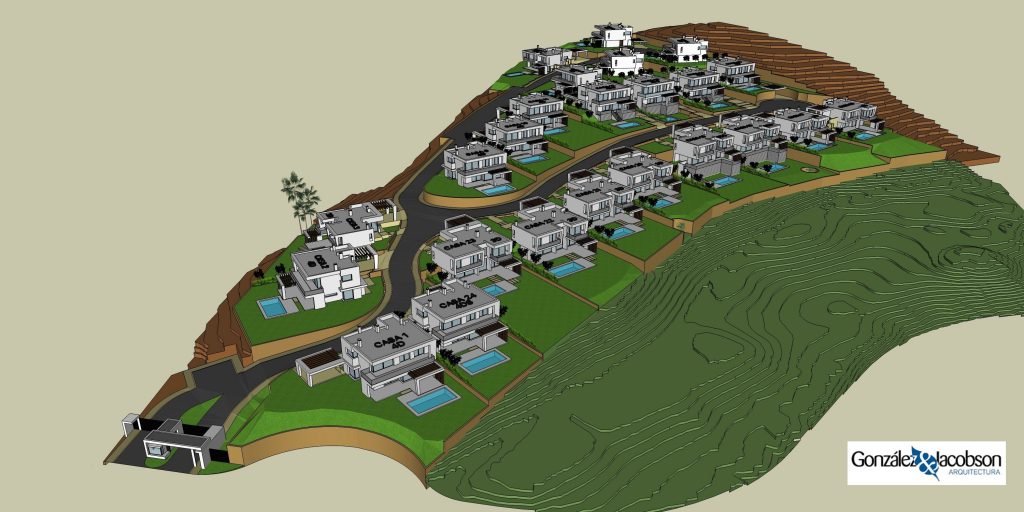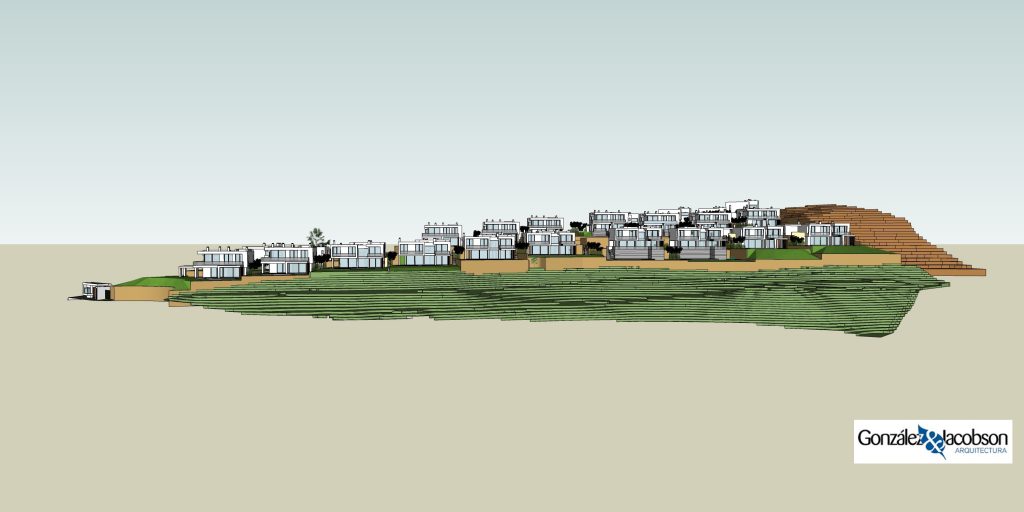- : :
This new project is developed on a plot classified according to the current planning as Singular Ordination, having previously been necessary to process the license a Detail Study that defines the ordering of volumes of the complex. The floor area exceeds 28,000 m2, reaching the buildable area of almost 10,000 m2.
24 villas are envisaged (a density much lower than that allowed by the PGOU, whose maximum is 46 units) on sub-plots whose surfaces range between 576 m2 the smallest and 1,286 m2 the largest, with the majority having more than 800 m2 of ground. The complex is developed under a horizontal property regime on a single plot that has an interior “Y” road that gives access to all the homes, more than 3,400 m2 of common green area and control booth.
The situation of the plot, surrounded by green areas and the golf course of the urbanization, as well as its average slope of 11%, represent an opportunity for the Gonzalez & amp; Jacobson Architets when undertaking the design, resolving the location of each of the villas in order to optimize the views of both the sea (just 2,000 m in a straight line) and the golf that surrounds them.






