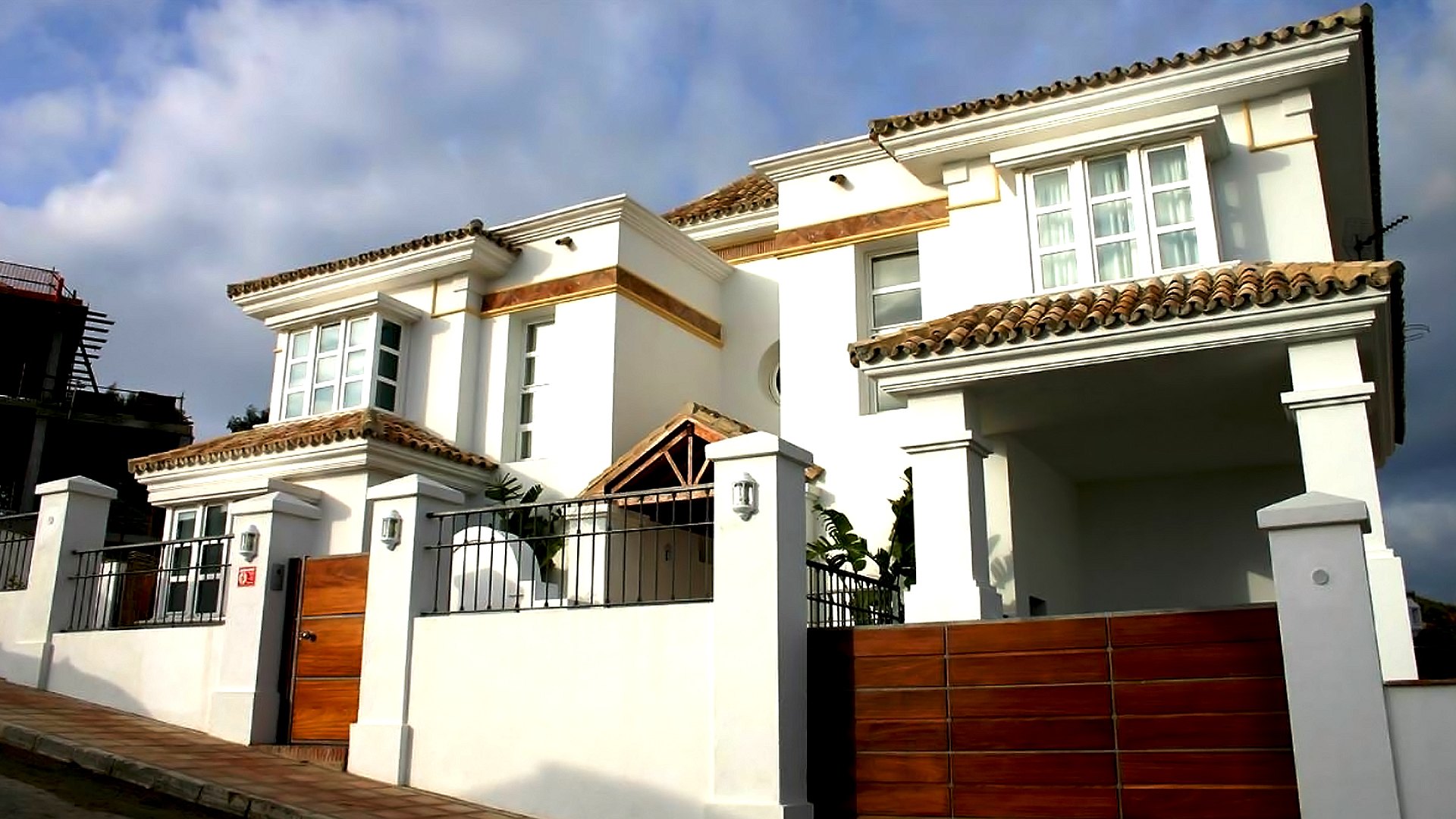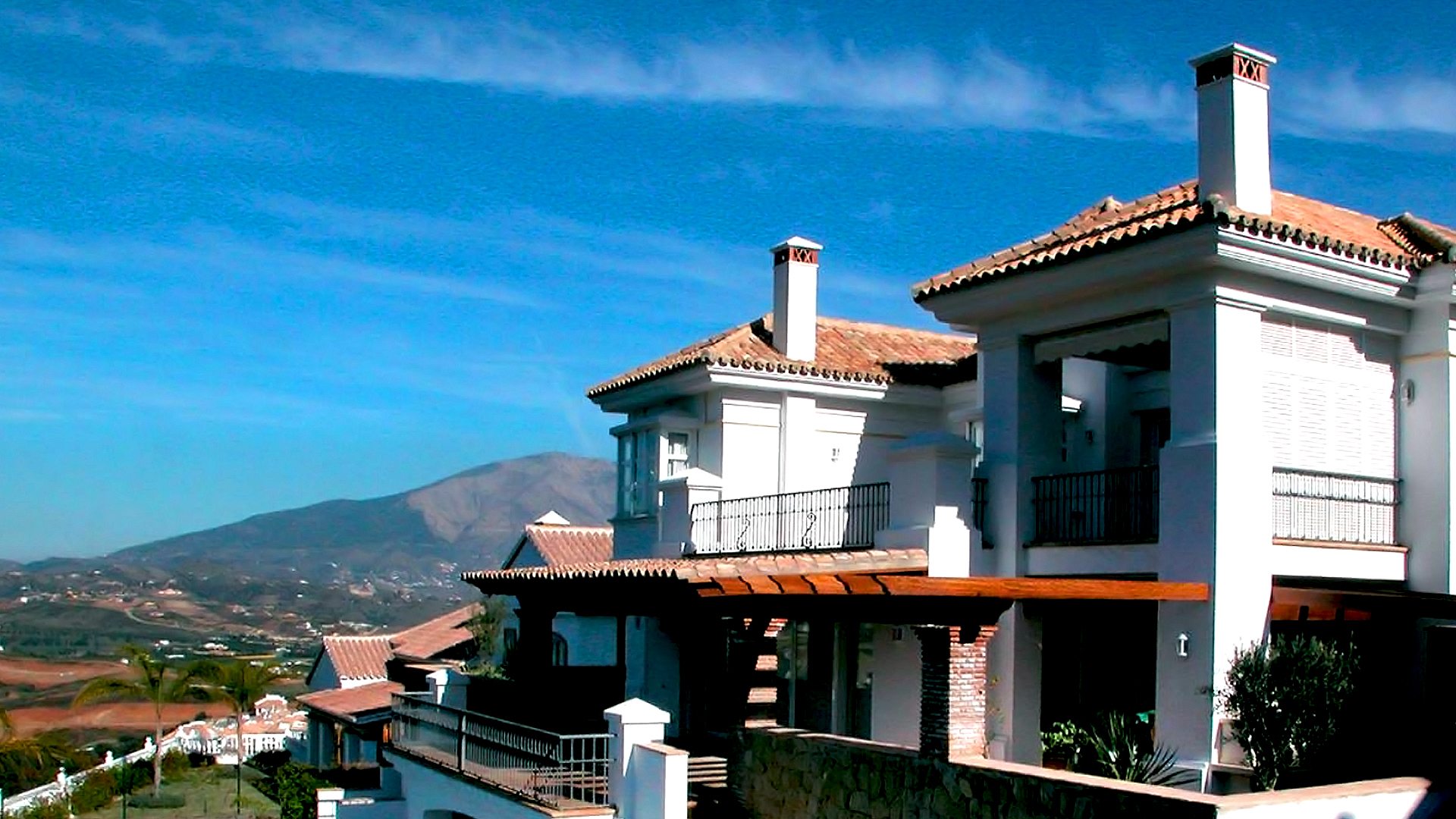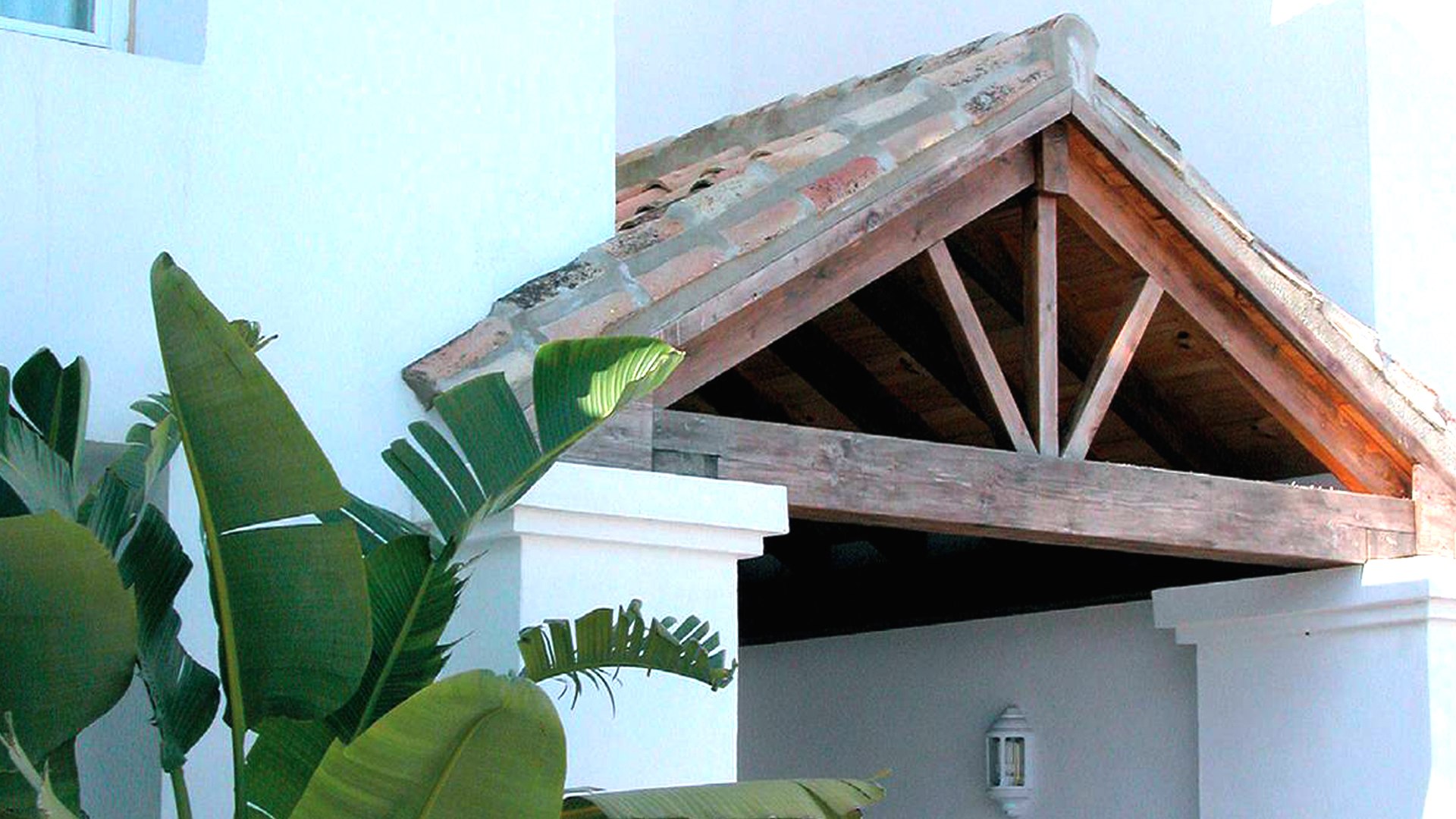
The land on which we operate has a surface of 803 M².
The total constructed area is 281 M² above ground and 105 M² in the basemen with sleeping areas and open to the swimming pool.
In the design of Single Family Homes, freedom and creativity get together to build desires. In villa Shute the idea takes a range of first class, the categorical form of a symbolic image.
The composition is an important game that exceeds the slope of the plot, in a continuous demonstration of technical abilities with alternating volumes and outdoor areas, culminating in the ground line. The diversity, both in materials and structures, are involved in the breakdown of the homogeneity of the project, providing attractiveness and charm.
The Villa Shute is a detached residence with swimming pool and private garden in La Cala Golf de Mijas, in the province of Malaga. It is a village of approximately 300 square meters situated on a plot of 800 square meters.
The architects of this spectacular home have designed it in three levels, maintaining the common areas in the lower level and the bedrooms upstairs. It also has a large basement.
The positioning of housing in the plot is a fundamental part of the project, since this will determine the dimensions and proportions of land that are free from occupation. The architects have decided to place the built part near the access street, so that the garden remains visually protected by the house. Moreover, the plot has a slope that is resolved in two levels. Thus, the main façade has a height of two levels, while the façade that faces the garden can be seen in three full levels.
This architecture firm design in Marbella and Malaga has proposed a project based on traditional lines, with pitched ceramic tile roof, crossed by slender white chimneys. The contrasts between materials, textures and colours fill with movement the proposed volumes.
It is an indisputable sign of this group of architects, designing elegant porches in the transition zone between the interior of the house and garden. Arcaded structures sometimes covered with ceramic tiles or simply with a pergola.



2014
DETACHED SINGLE FAMILY HOME AND POOL IN MALAGA.
PLOT 15, SECTOR C-3, URB. LA CALA GOLF, MIJAS, MALAGA, SPAIN.