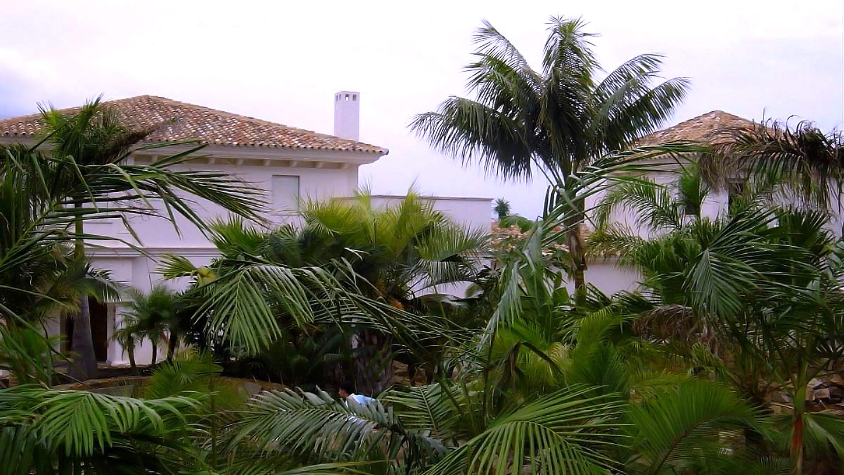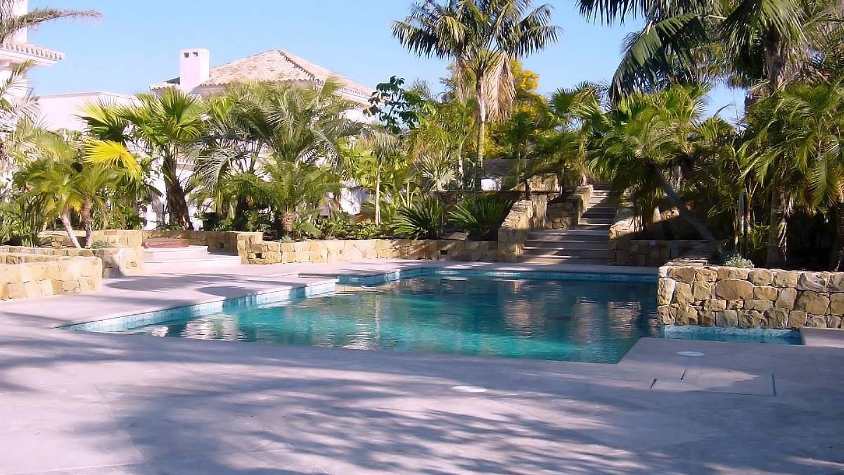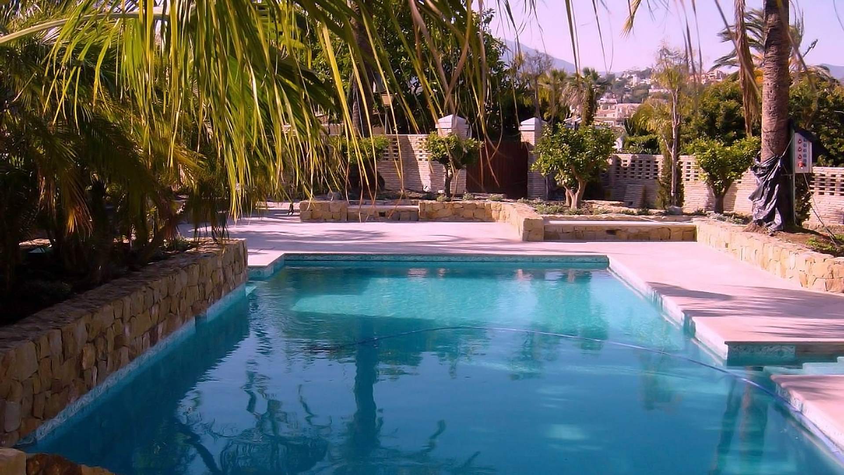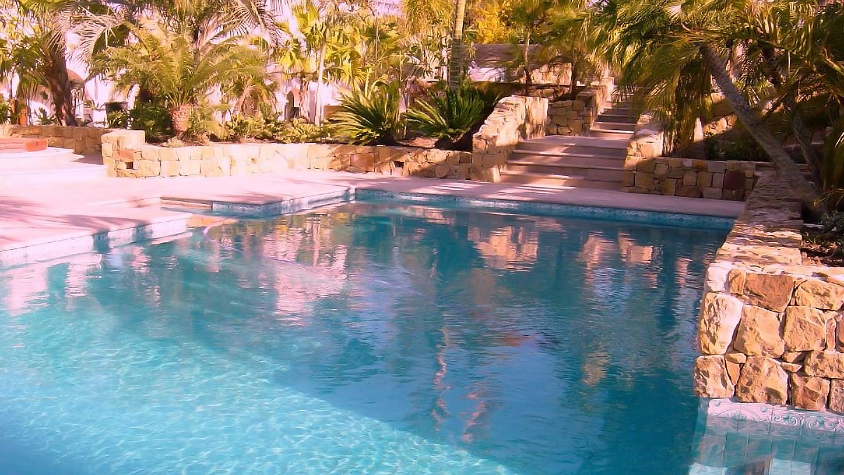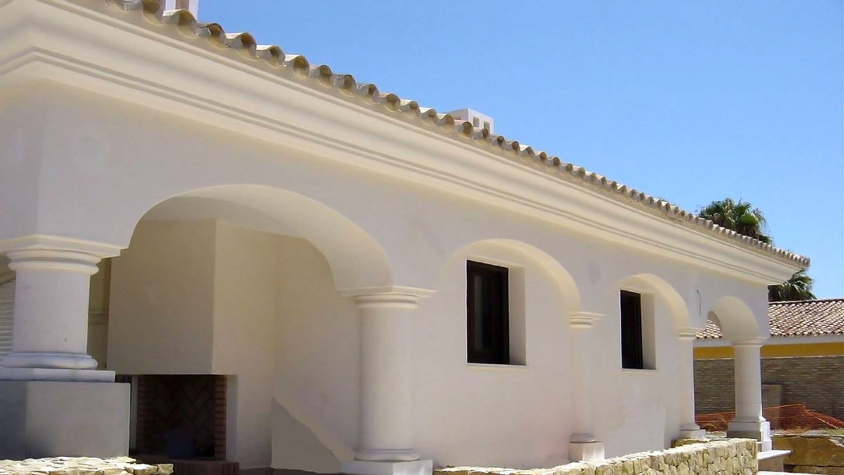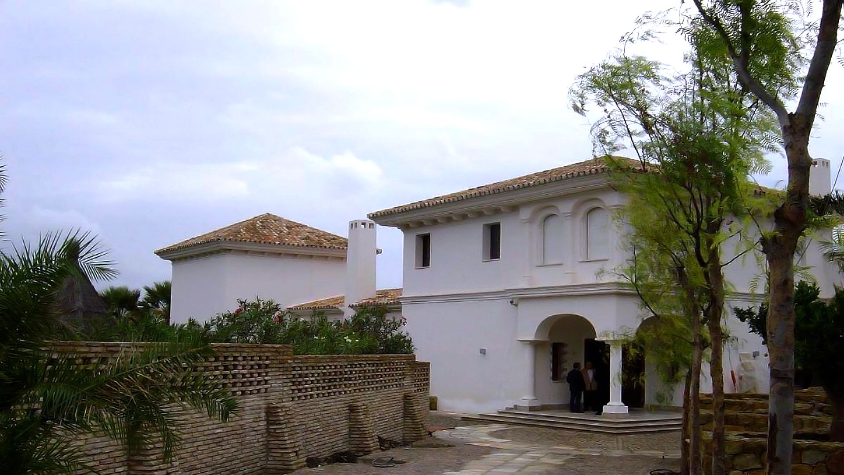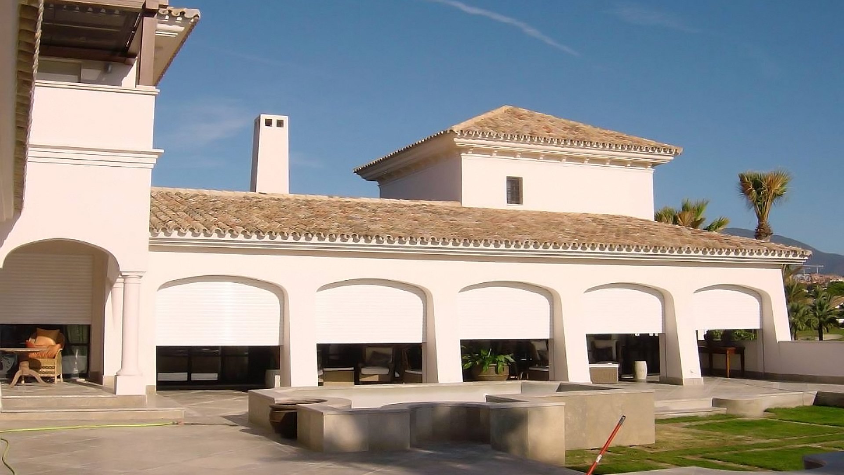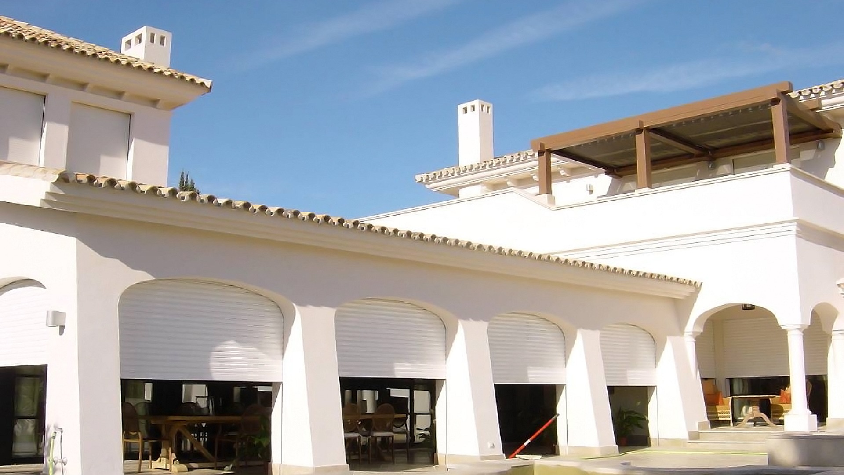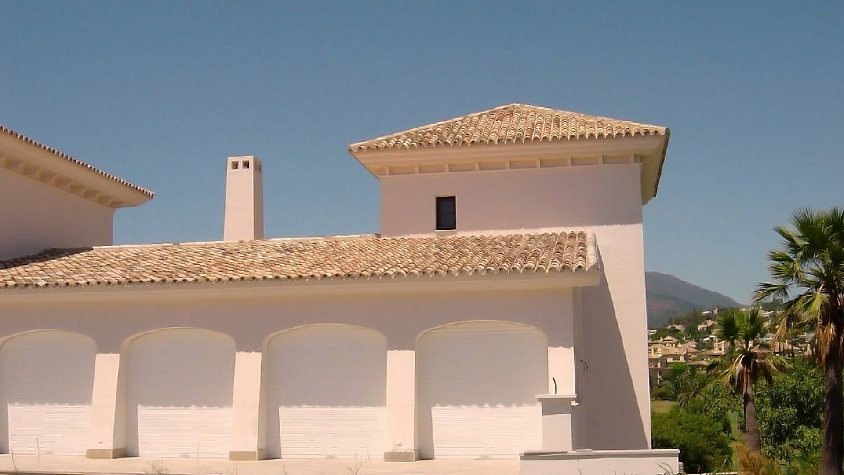VILLA ONDERDIJK
The land on which we operate has an area of 3687.58 M² located in Nueva Andalusia, Marbella.
The built area is 736,29 M² above ground and 491 M² in the basement.
When a project meets the demand of its promoter with a perfect balance between grandeur and social function the result is a synthesis between the quality of the architects and the client’s wishes.
This Villa is classic in the concept exposition, moderate in expression and traditional in the context. Successful factors, which are emphasized by the elaborate and asymmetrical design of the plan where accessibility and proximity of the rooms, all exterior, prevail.
THE ARCHITECTS VISION IN ANDALUSIA
The Villa Onderdijk is a luxurious single family house with private garden and pool in Marbella, province of Malaga, Andalusia. Its built area is 736 square meters on a plot of over 3500 square meters. This house is about a property with great dimensions and large garden areas. It is a dwelling with classic and traditional lines but does not renounce to gestures of contemporary architecture and more modern character. You can appreciate both styles, in its elevations, as inside groined arches acting as a doors or windows. Housing covers/roofs are inclined and designed with ceramic tiles, a typical element of place with traditional architecture.
The outdoor areas are perfectly configured to be comfortable and have a certain air of small oasis, consisting of a pool surrounded by greenery. Stone is another element very present in these gardens. It is used to hold land, flank stairs or to create planters. It is a very versatile and distinctive element of this area.
Inside the house we see very bright rooms where architects have set a property very open to the outsides. Spacious rooms with elegant sloping roofs, allowing to intuit the shape of the roof from inside the house. Wood is another element that is present in the form of beams and furniture. It brings great warmth to the rooms and gives them excellence.




