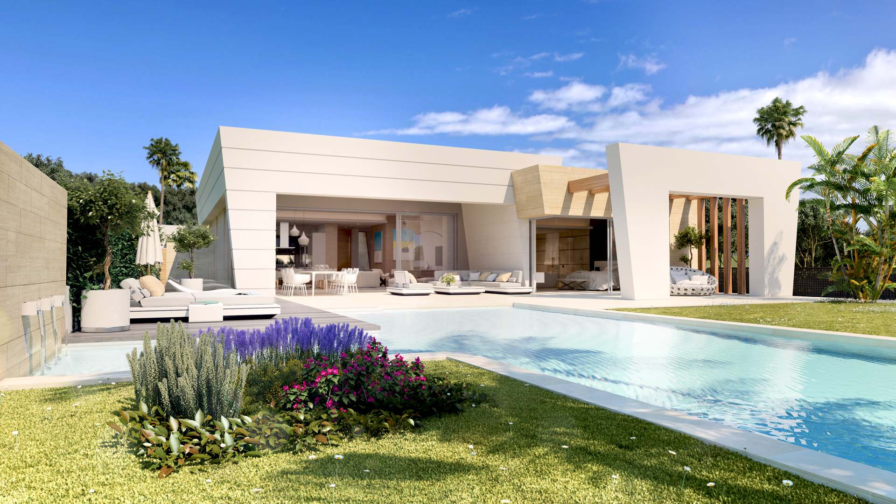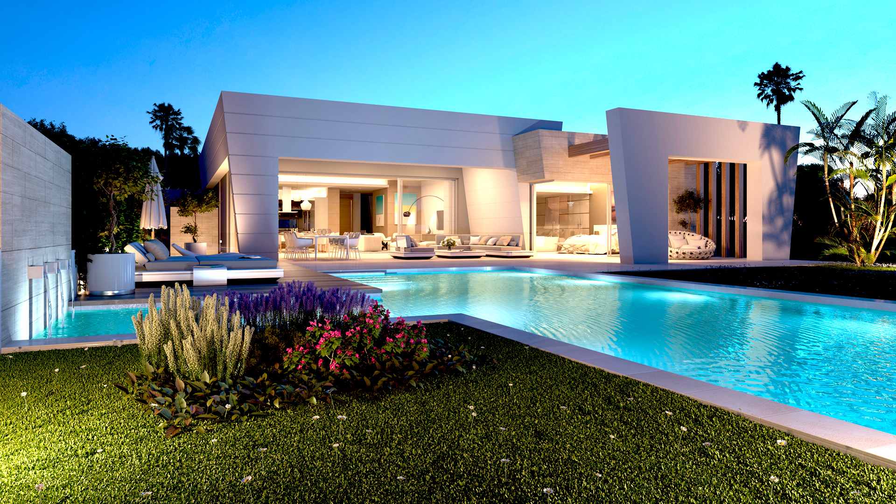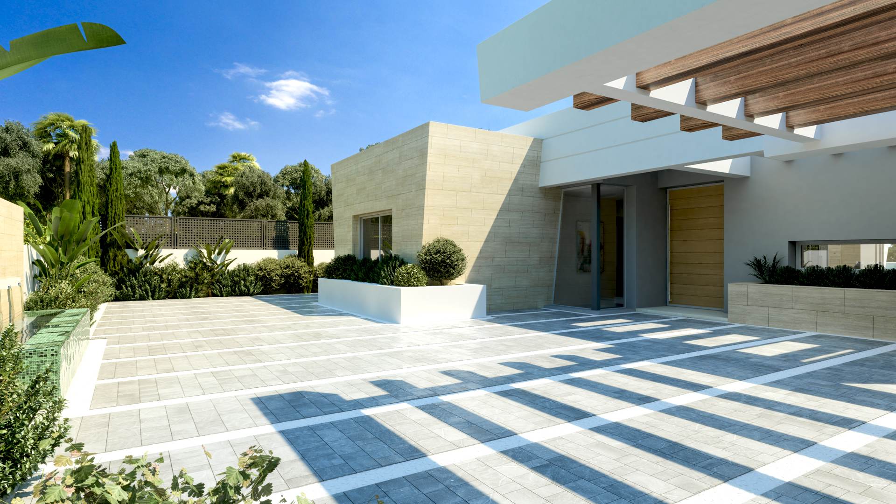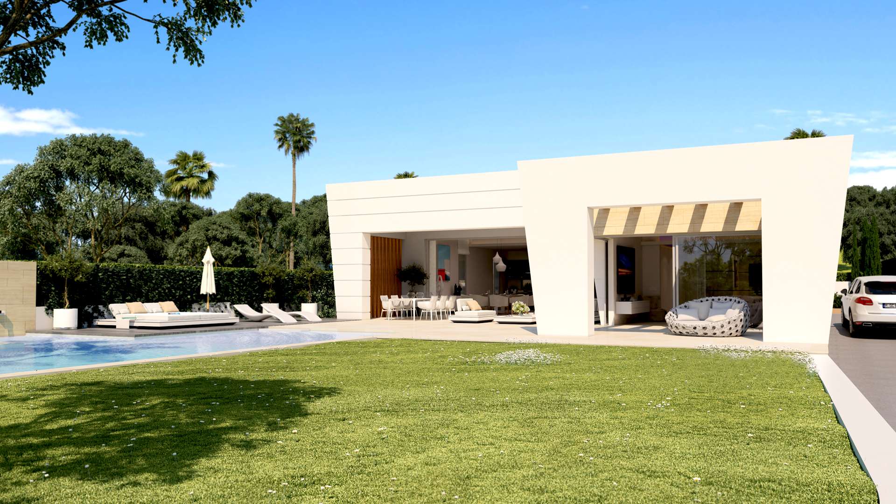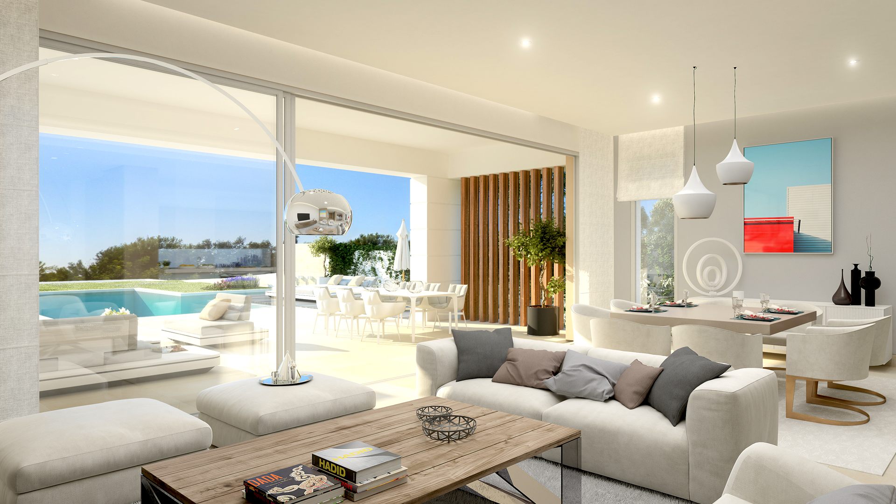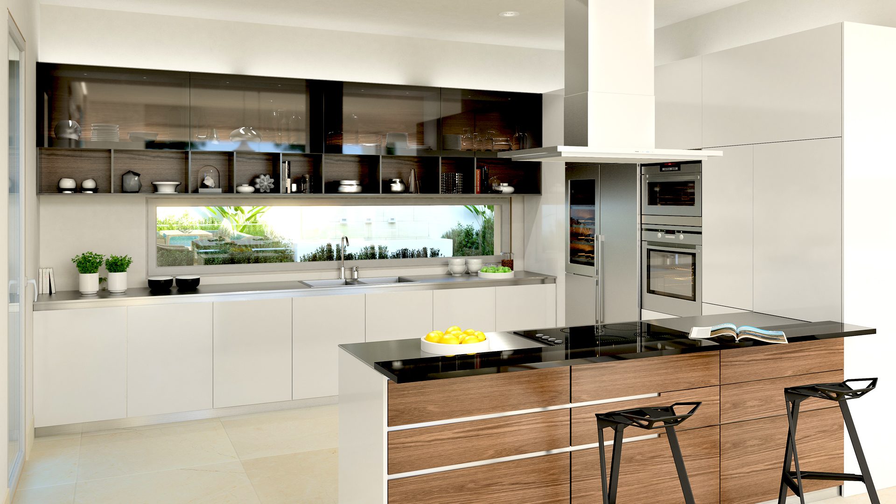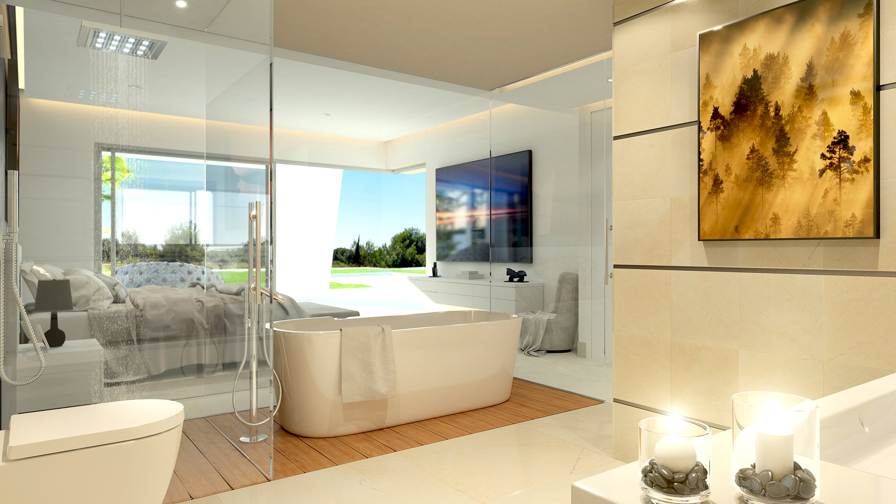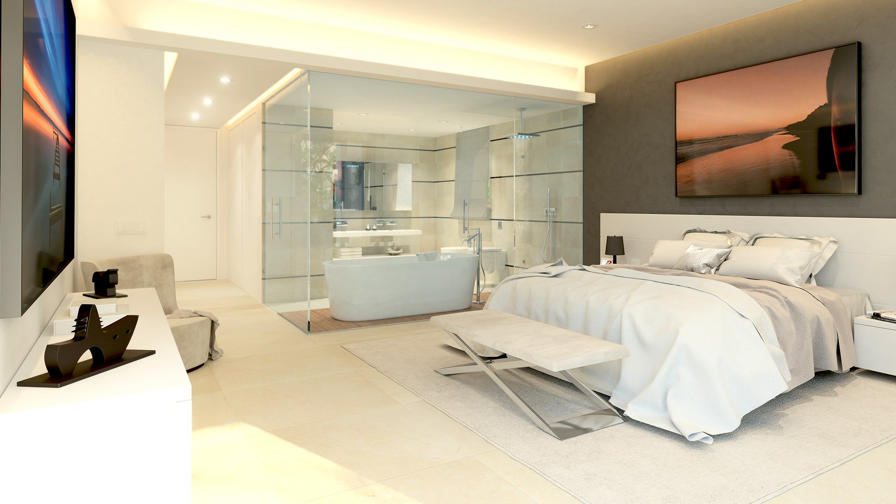PROJECT VILLAS IN ROCÍO DE NAGÜELES, MARBELLA
During the process of creating the project of these villas located in Rocío de Nagüeles Urbanization on the Golden Mile of Marbella and near Puerto Banús many factors are taken in consideration which make the final result a masterpiece to enjoy, a home to live. .Rocío de Nagüeles is a quiet area with excellent location, easy access and great proximity to shopping centers and town center.
Four single-family villas of contemporary architecture with imposing volumes will be built, appealing sophistication and elegance, not only designed for the enjoyment of the view and the aesthetic in its exterior but also show sophistication, quality and functionality inside. Creativity and technical areas always go hand in hand with González & Jacobson Architecture team, developing projects adapted to the terrain, urban planning ordinances and the needs and requirements of each client and their identity.
The Villas of Rocío de Nagüeles are developed on several levels: ground floor, first floor and basement, responding to a program with a functional order for daily use. Homes of approximately 230 m2 and plots of 1150 m2.
The housing program corresponds to the following characteristics: Main Hall, staircases, bedrooms that share a bathroom and another bedroom with in suite bathroom, patio, kitchen communicated with the Living-Dining room, a Porch and Terrace oriented to the outdoor pool and gardens, parking with pergola with capacity to accommodate two vehicles and pool. The essential stays of each home are achieved in such a way that harmony is always established, energy flows, every element contributes to comfort and warmth. There is excellent ventilation and maximum enjoyment of natural light.
The interior finishes such as flooring, tiling, carpentry, fittings and coatings correspond to high-end materials, excellent qualities and innovative designs that follow the most current market trends.
Gardens landscaping is captivating according to contemporary architecture giving it its space and importance within the enclave.
All these aspects make González & Jacobson’s projects transmit sensations, confidence and commitment in what they do, reflecting their experience thanks to their background.
MORE ABOUT THE ARCHITECTS OF VILLAS IN ROCÍO DE NAGÜELES, MARBELLA:
González & Jacobson Architecture has a wide experience and vision in the concept of this type of projects (VILLAS EN ROCÍO DE NAGÜELES), creating more than homes, masterpieces that reflect a lifestyle and an identity. Examples of this, their work in countries like Spain, Nigeria, Morocco and Mexico.




