
This modern residential complex in the state of Mexico is developed on a plot of triangular shape and with a large split level.
These conditions have been for the architects a major feature while designing the 5 single family homes that are located on it.
The plot has been subdivided into rectangular plots on which each house is positioned. Thus, houses are cantered and keep a parking space, also have access to a rear garden as an area with more privacy.
Each house is designed on two levels; a ground floor with common areas and on the upper floors the bedrooms and a small family room. From the formal look to the configuration of the interior spaces, these are based on contemporary and modern architecture.
Spaces fit more to diaphanous and current proportions. Also on the ground floor occur successions of open spaces that give the house more flexibility.
Despite maintaining pitched roofs, elements that enhance the flatness of the entire set are added. A very balanced image with a set of volumes is compensating from contrasts.
Address concepts to create sensations. Consistency in shaping the housing program has led the architects to overturn the common areas into the garden and pool area, to establish a visual and even physical relationship at certain moments.
Relate the inside with the outside trying to melt the boundaries and enrich the spaces.
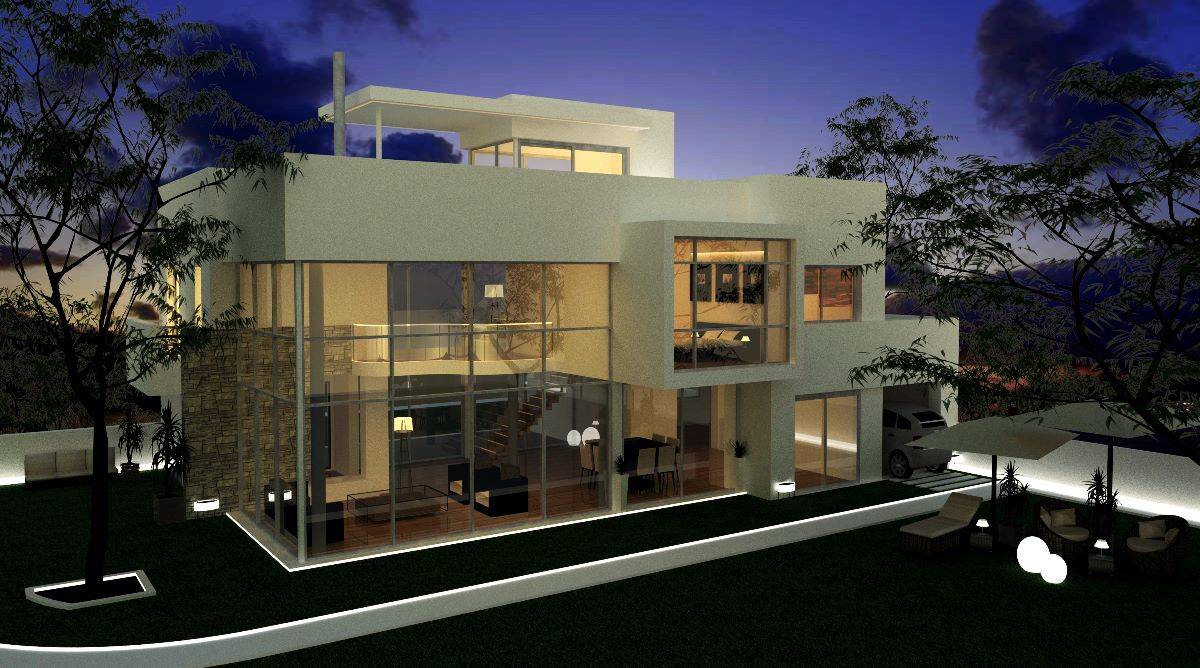
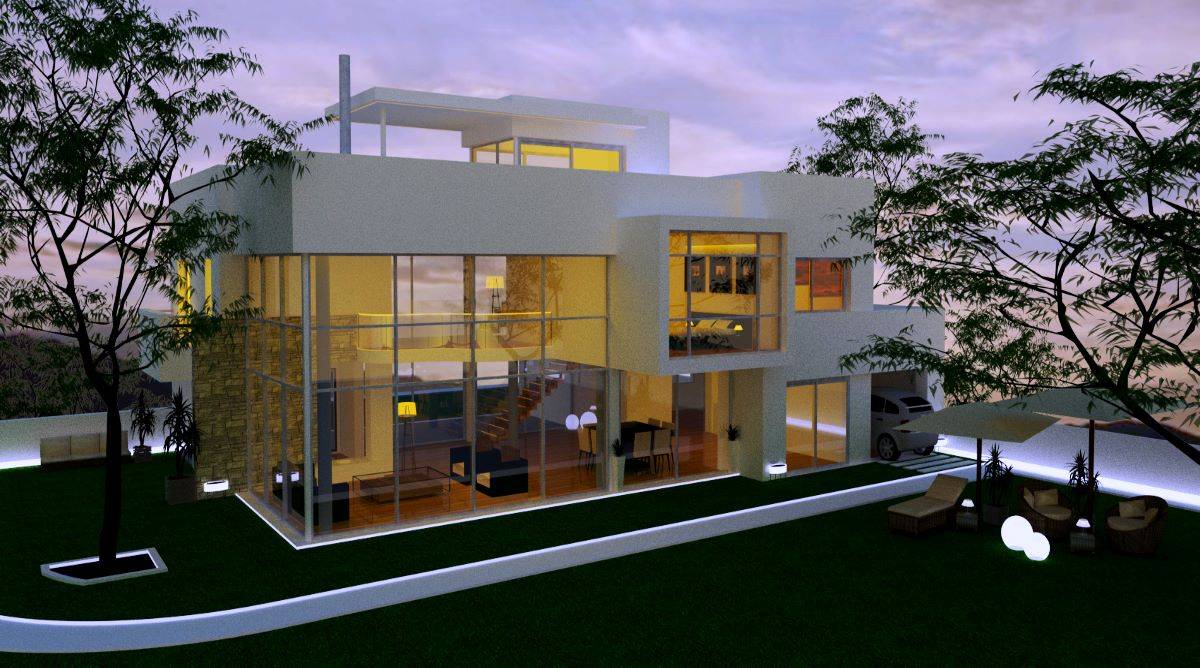
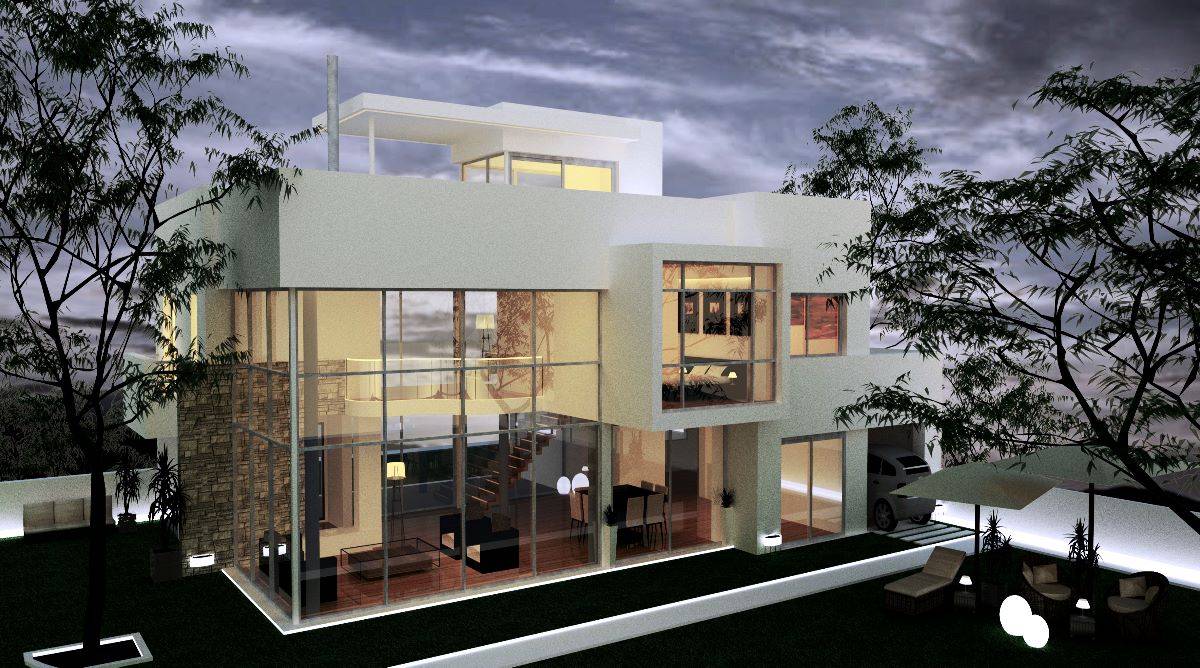
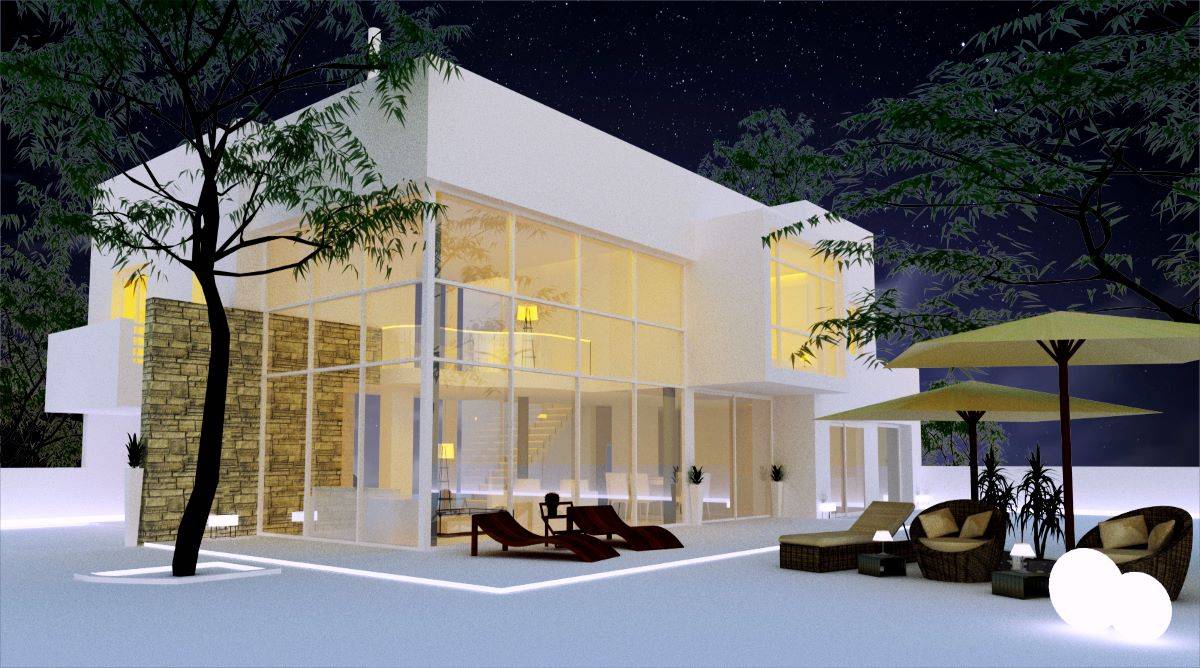
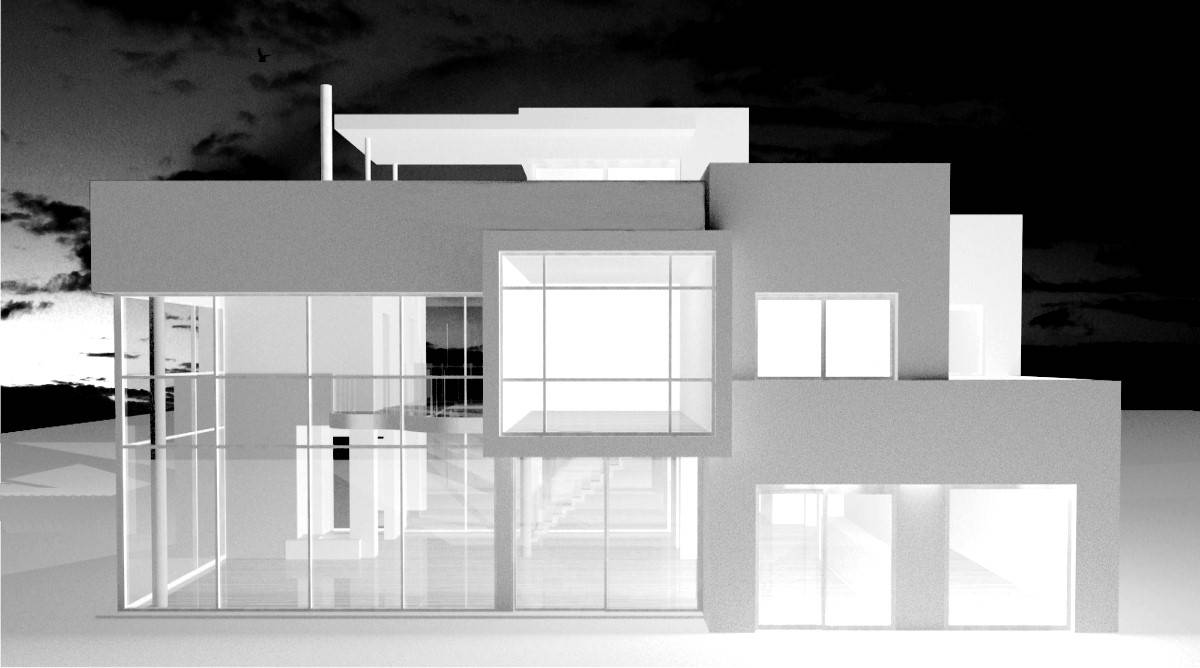
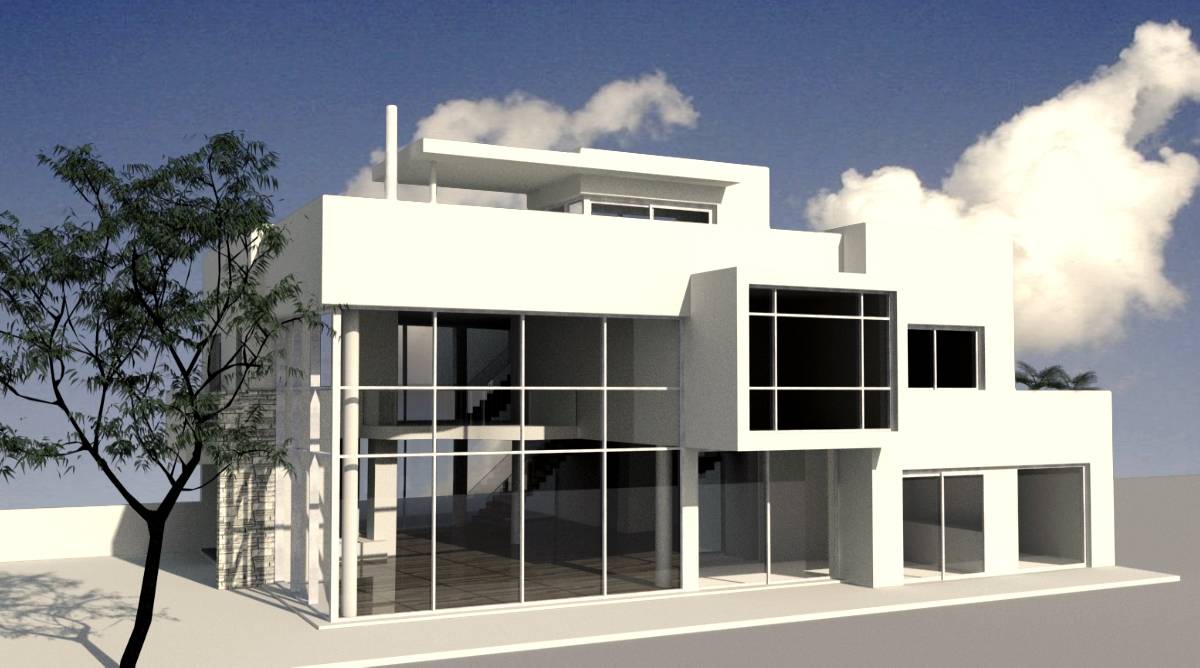
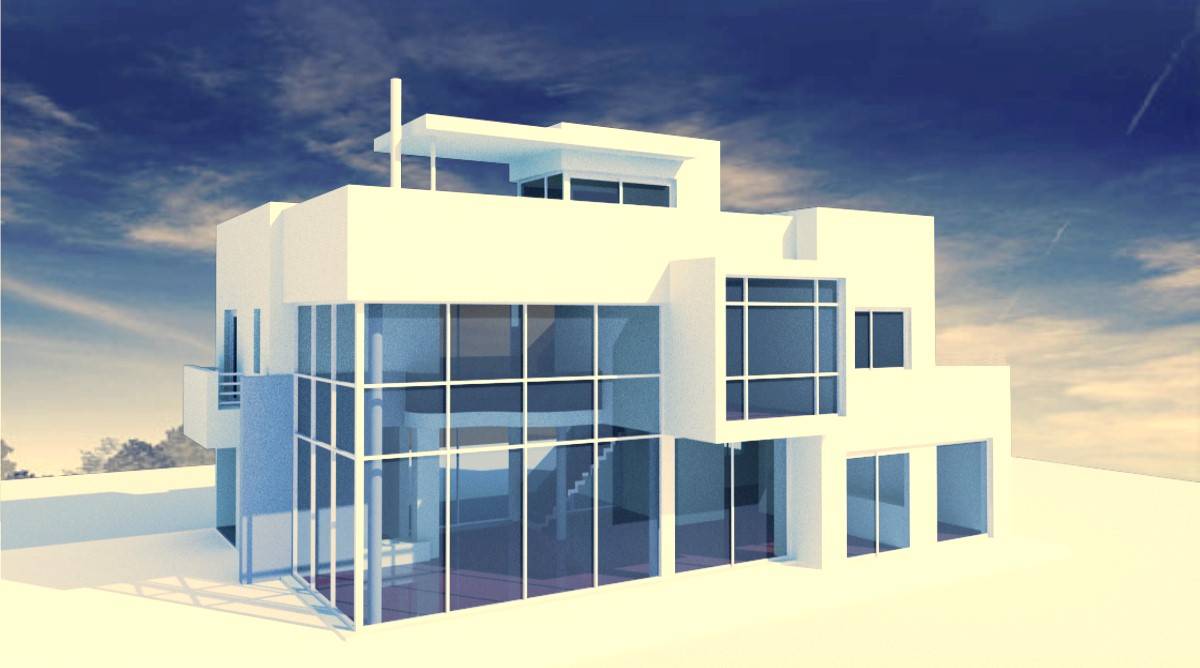
SINGLE-FAMILY HOUSE - VILLA
QUERETARO - MEXICO