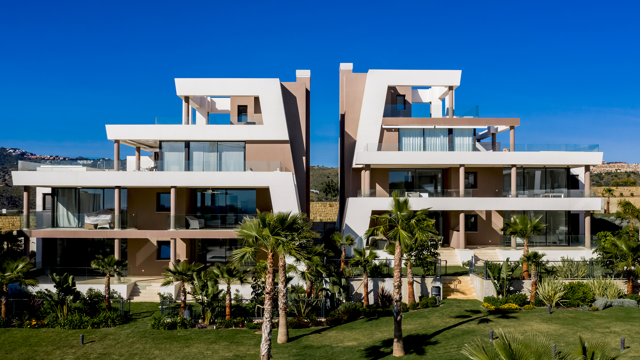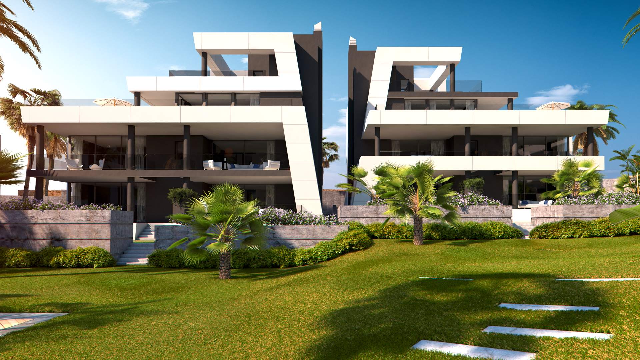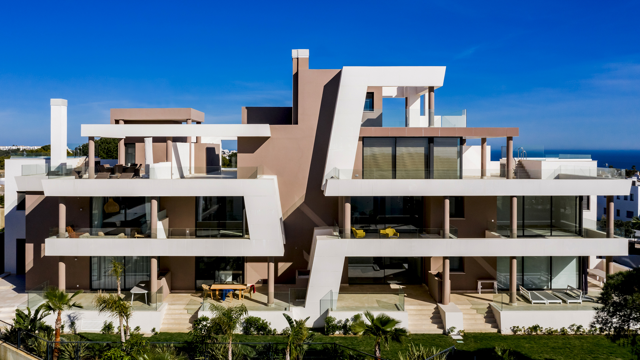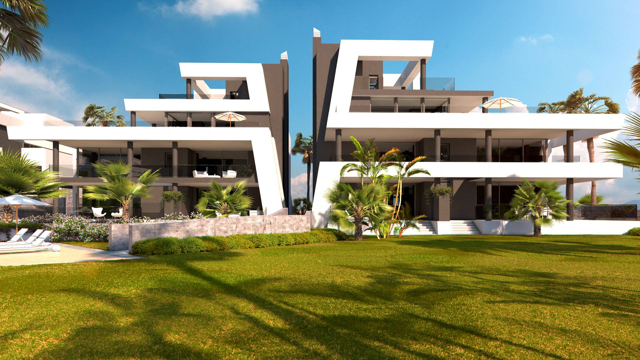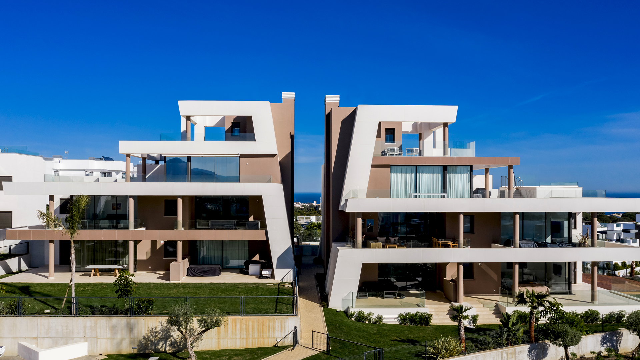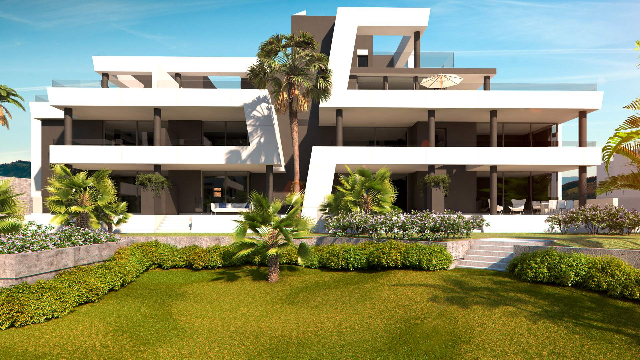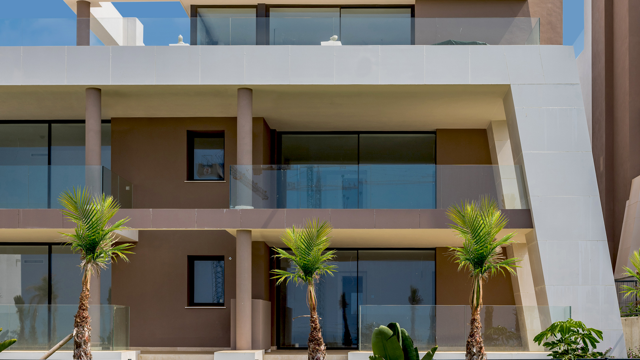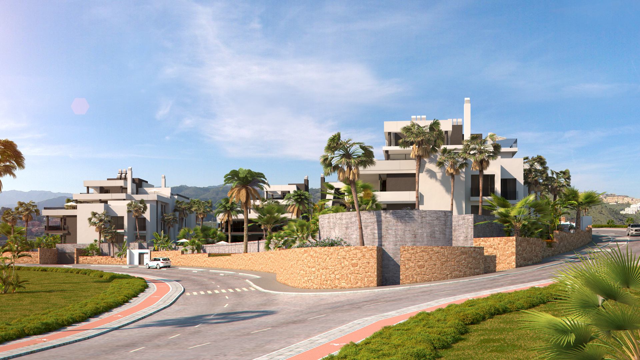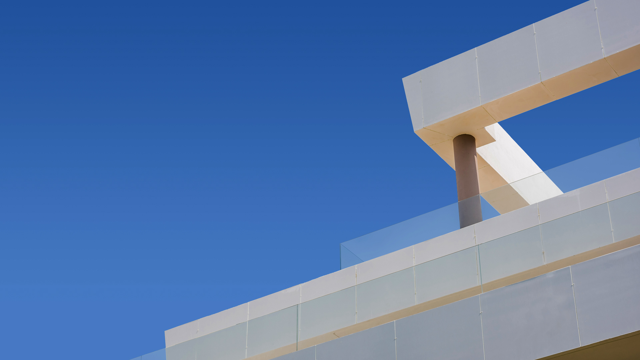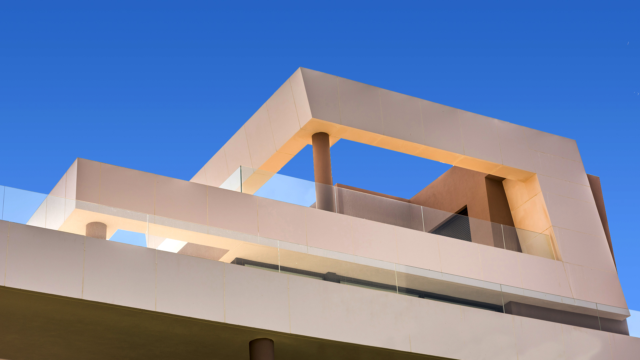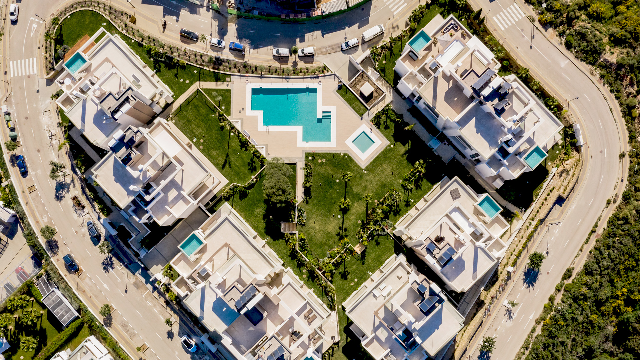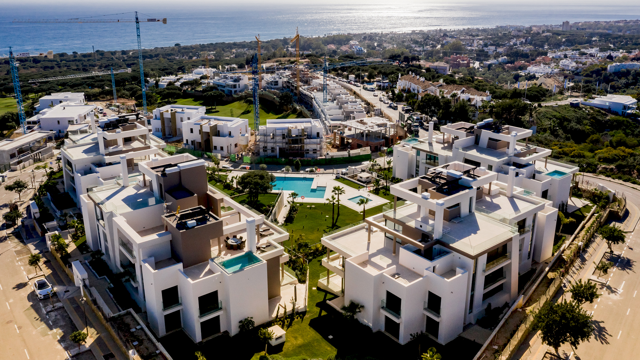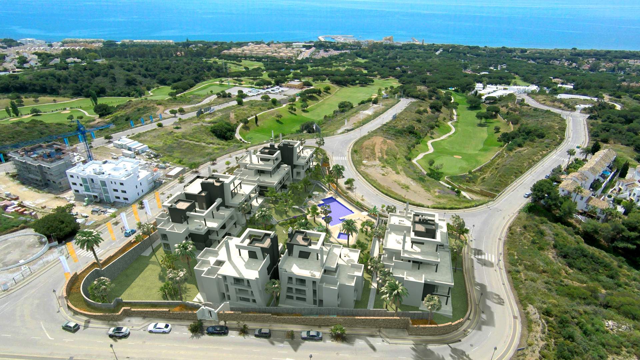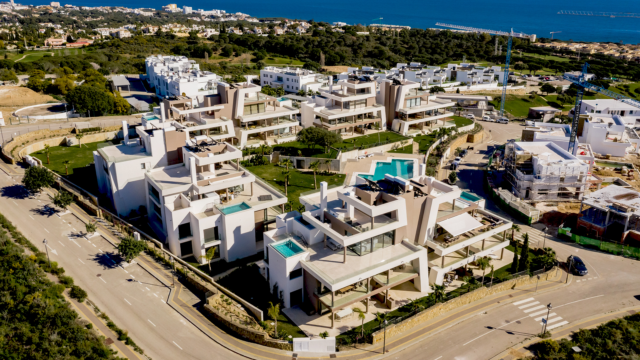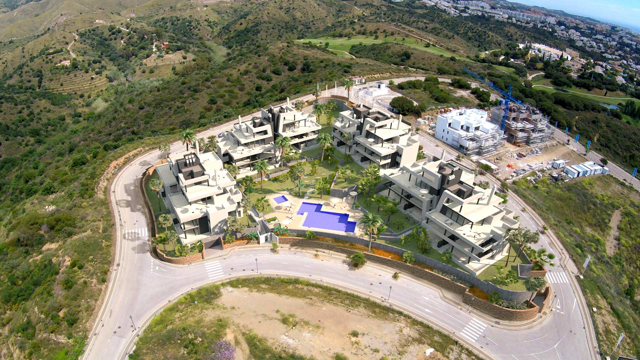LA MONTESA DE MARBELLA
One of the many magical enclaves of Malaga is the Costa del Sol. LA MONTESA is located in Marbella being the object of this project. It is located north of the Artola Alta Urbanization “SAMISOL”, PARCEL NO. 2.1, north of the CN-340 road and next to the golf course of the Artola Alta Urbanization in Marbella, with an area of 8,522 M2.
La Montesa has a spectacular, modern and avant-gardist design. Its contemporary line leaves between seeing reliefs and niches, angles and lines that sometimes resemble geometric shapes embodied in facades and dorsal, forming part of the structure and walls that delimit terraces and floors. An intelligent mix of lights and shadows, of warmth and freshness in the different areas of the project that welcome a large house of spaces and meticulously selected finishes. Large windows let in natural light ensuring intimacy and privacy.
In this plot 8 blocks of multi-family housing are projected with a total of 39 homes. A worthy example of the capacity, professionalism and creativity carried out by the Architecture Studio of González & Jacobson.
The 8 blocks are distributed along the L-shaped plot, surrounded by a stone perimeter wall and landscaping that accompanies the work at all times. Always taking care of the relationship of the built, the environment and those who live there in a respectful and harmonious way. A social area with swimming pools and garden areas fill the project that arises between hills with color , freshness and splendid views over the golf course.
Each of the blocks consists of: Basement, Ground Floor, First Floor, Second Floor and Attic. The design of the homes for each of the blocks are similar and present a basic and practically program of needs which establishes the following housing typologies:
TYPE A: Develops the entire program on a single plant. It consists of hall, living-dining room-kitchen, a toilet, three bedrooms, two bathrooms, terraces and porches.
TYPE B: Develops the entire program on one floor. It is composed of hall, living-dining room-kitchen, laundry room, two bedrooms, two bathrooms, terraces and porches.
TYPE C: Develops its program on two floors (Duplex) in the lower level floor are: the Hall, Living and Dining room, Kitchen, Laundry, two Bedrooms, two Bathrooms, the staircase to the upper floor plus a large terrace and spaces of Porches.
From a pristine white, excellent selection of materials in flooring and tiling, a first-class carpentry and the best services have selected for the homes of this project in Marbella. A design of wonderful spaces, without visual barriers. The perfect symbiosis between architecture and the use of resources, both material and environmental.
ABOUT THE ARCHITECTS OF LA MONTESA DE MARBELLA
This architectural firm in Marbella has designed a variety of luxury homes throughout the Costa del Sol. Both in Spain and in Mexico, as well as in Morocco and so many other countries its architecture adapts to the conditions of the place, to the culture and to the materials found there, but always without losing the identity of its works. Having worked in so many different environments has only enriched their projects and creativity when dealing with them. These 8 blocks of multi-family housing with a total of 39 homes, LA MONTESA in Marbella, is a good example of this.




