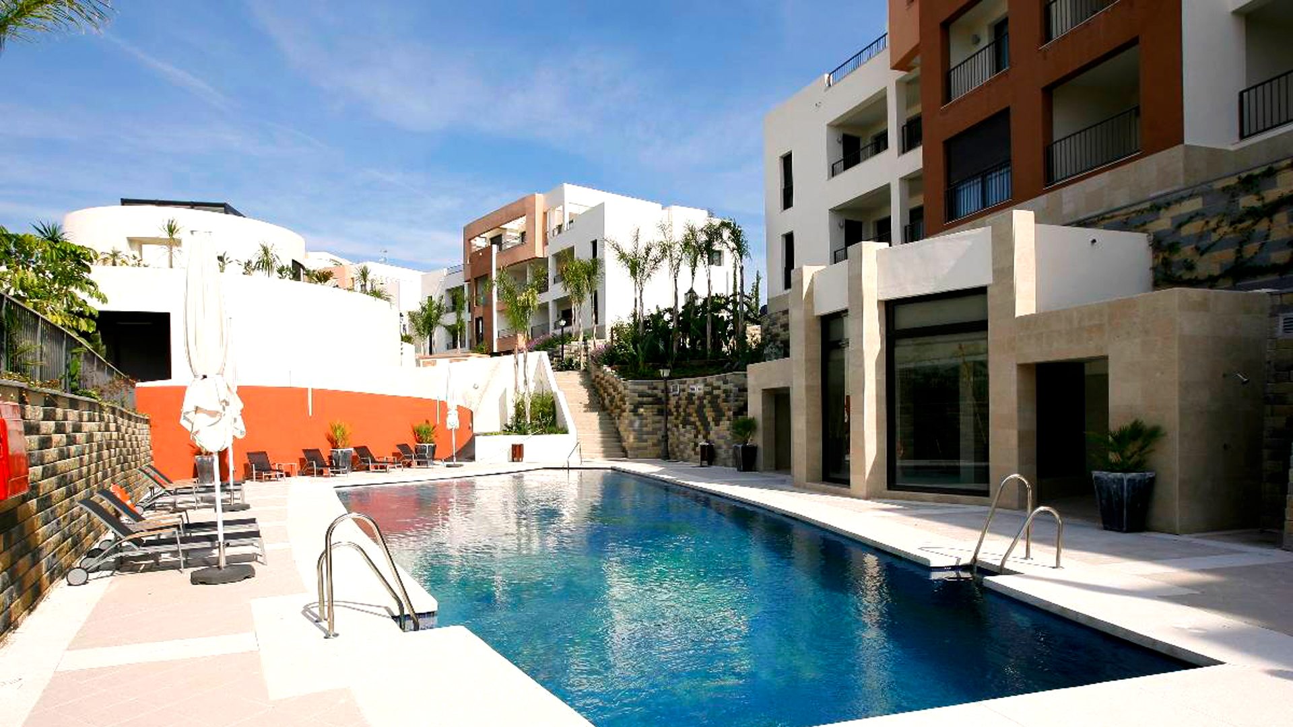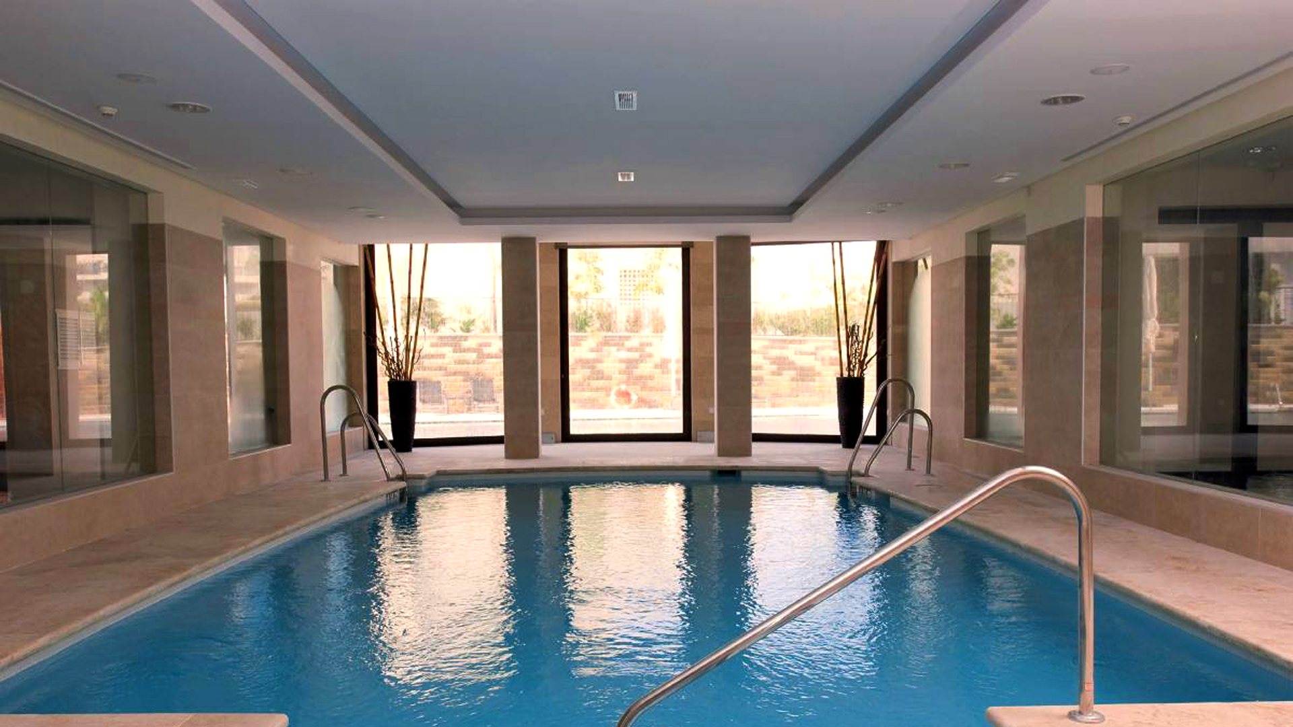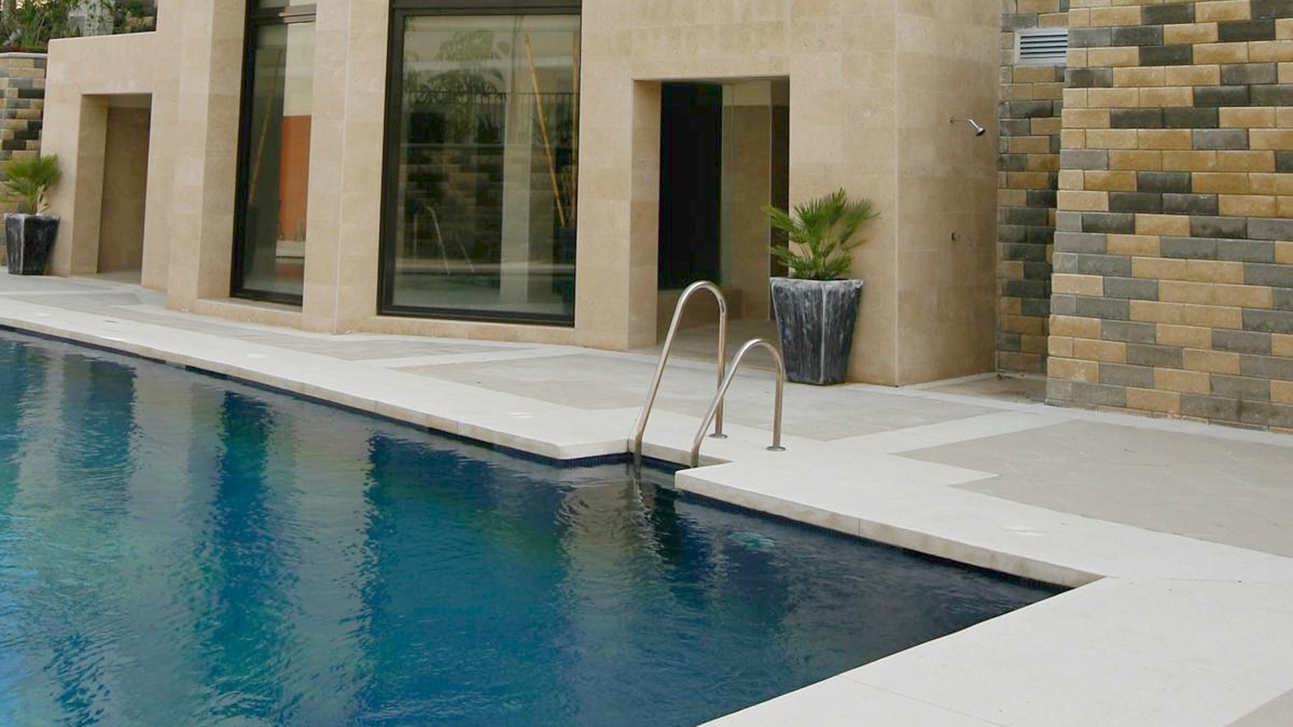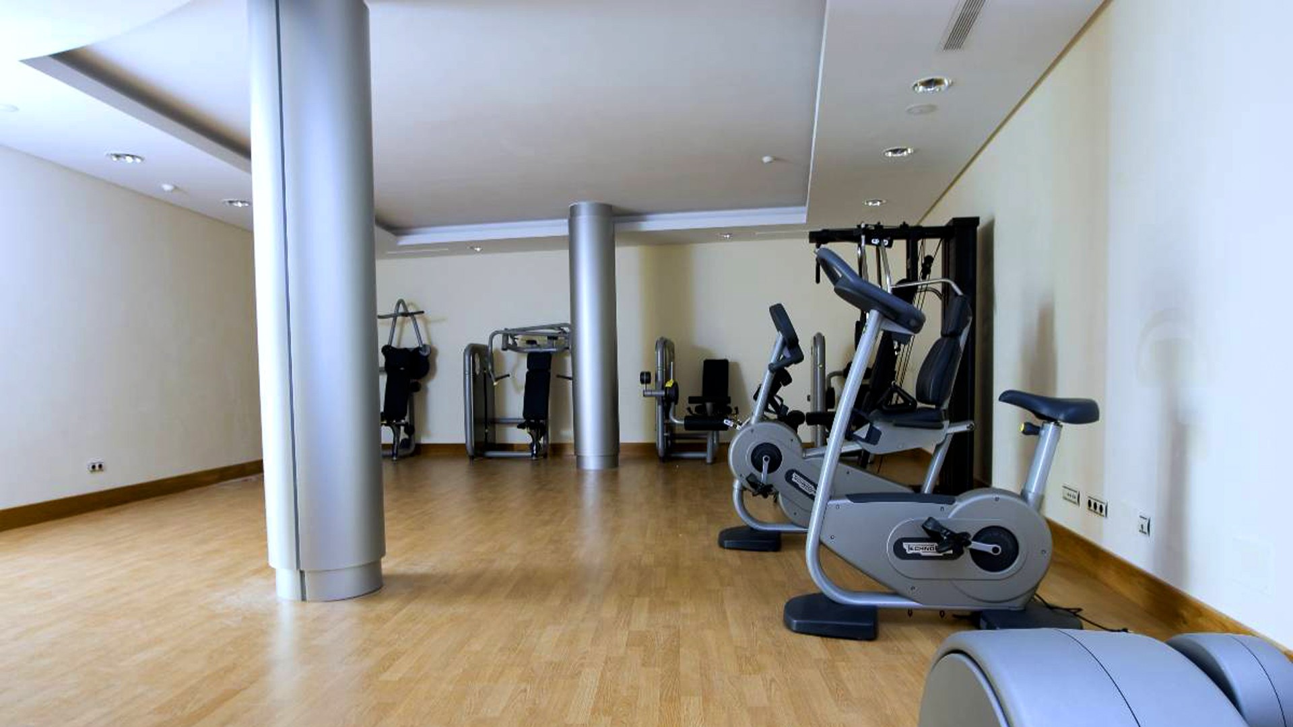SPA SAMARA
The plot on which we act has an area of 800m ² in Marbella.
The constructed area is 1000 M².
We create different areas in order to compose the different programs and treatments that a Spa should have.
Has a main entrance where you will find the reception and shop. A corridor that divides the hydrotherapy area of the dressing rooms, leaving these on the back site so that the wet area enjoys the views to the golf course. This corridor leads to a hall which in turn makes as waiting room and separates on one hand the thermal area of the treatment and relax area.
SYNOPSIS PROJECT BY THE ARCHITECTS IN MARBELLA:
Samara Spa in Marbella, is a project for a spa in a residential complex. As always, architecture must be part of an environment, must take place in a context and in this case, in a residential complex Hacienda Rio Real, in Marbella.
For the development of this project architects have kept intact the program of running a spa, so that the rooms are separated properly and traverses are always right within an already thought circuit. Starting from a perfect operation and development of hosted applications, comes in, the design of the spaces according into the integration of an existing set. This architectural firm has extensive experience in interventions and accompanying consolidated architectures and buildings. The fact of joining other pieces maintaining a common language, despite working with their own shape and style. Spa Samara is a good example of it.
The design of interior spaces is based on diaphaneity, in the entrance of natural light and in the cleanness of shapes. A color palette and a number of different materials brought to its maximum expression. Every designed detail contributes to the idea of calm and relaxation that accompany a spa. Architectural concepts accompany the applications that will house the resort. Thus the main ideas, will be enhanced.
Each dimension, each material and each hole has a why in the design of these architects in Marbella.







