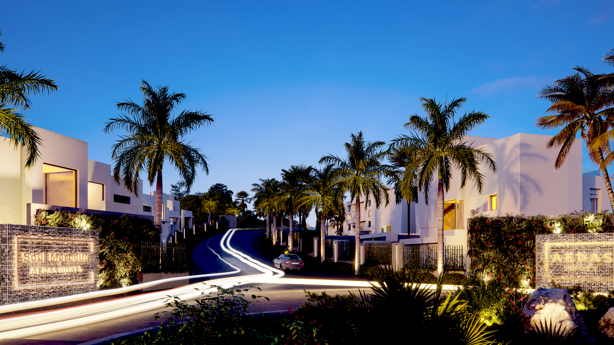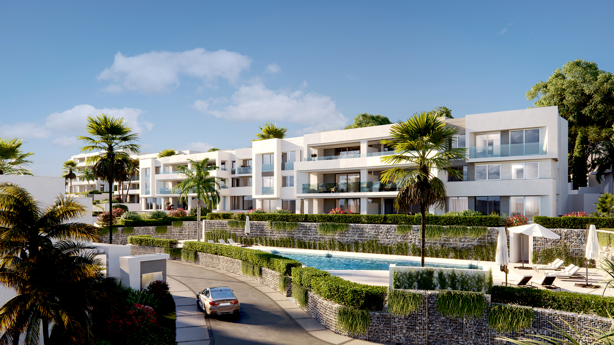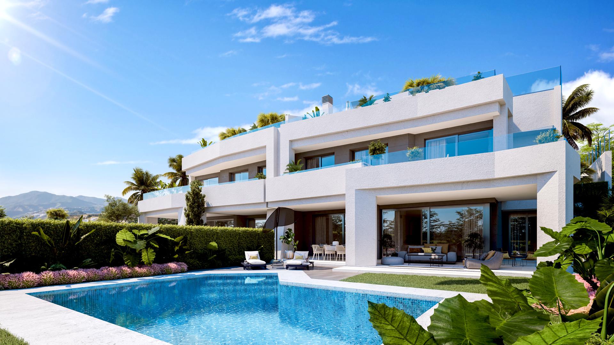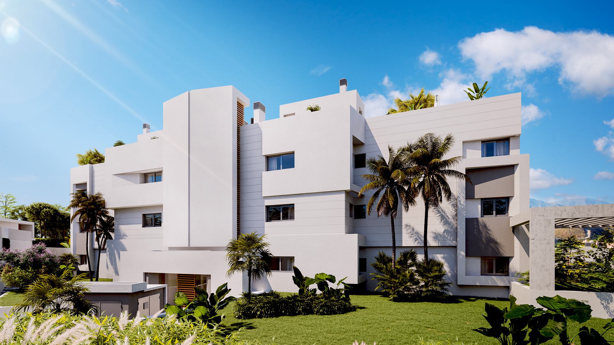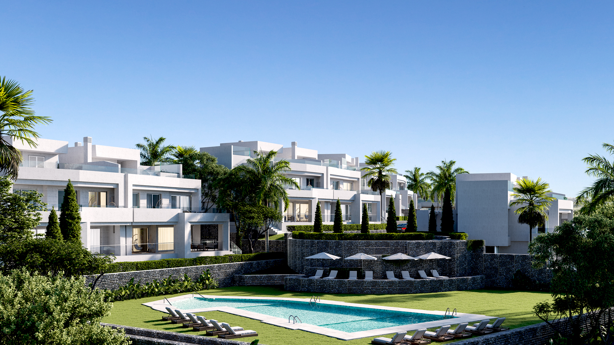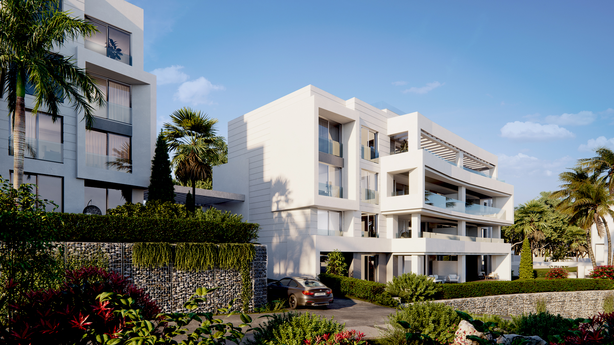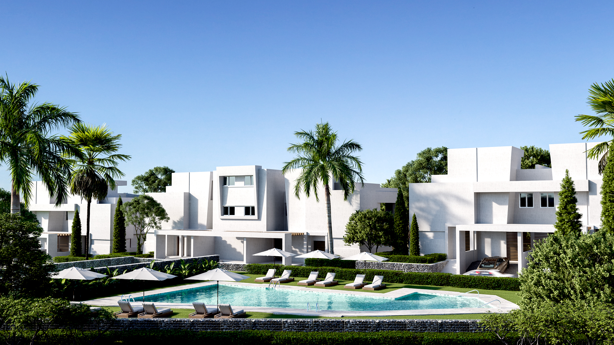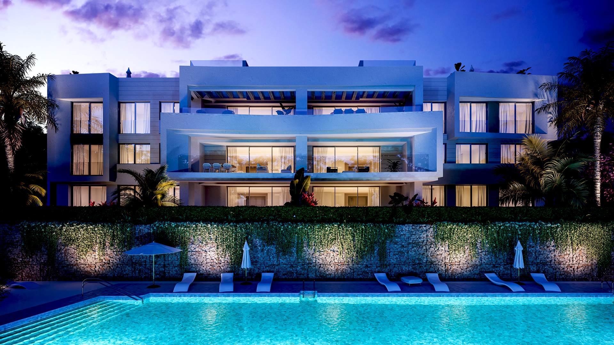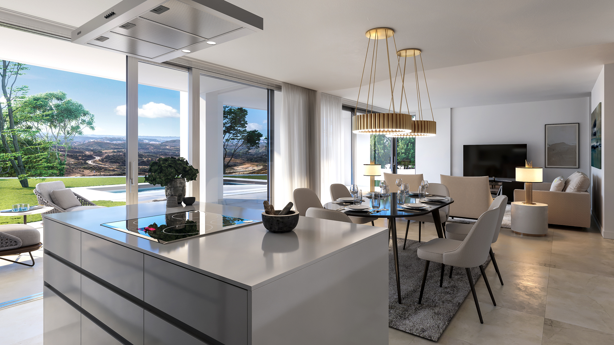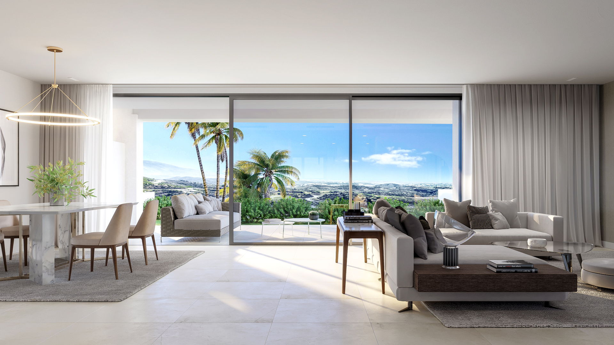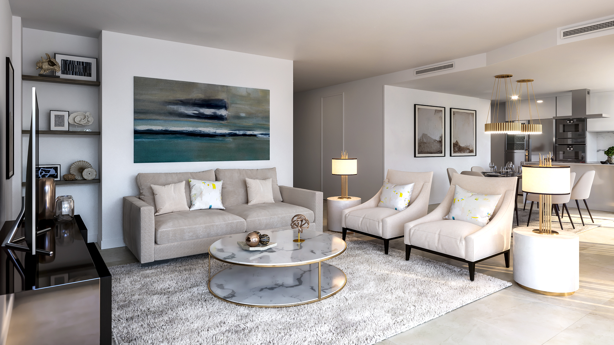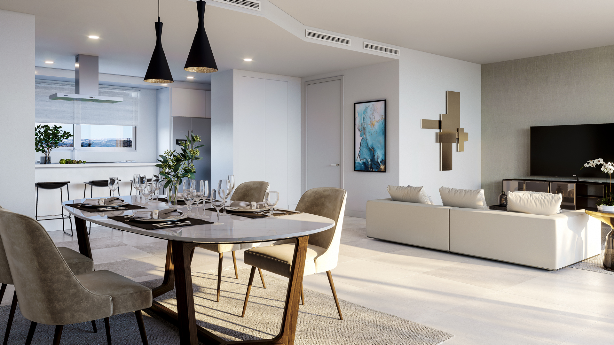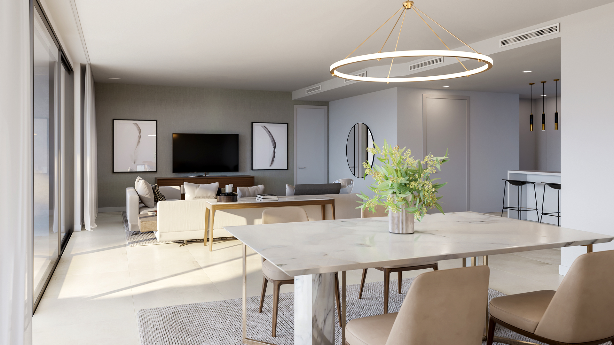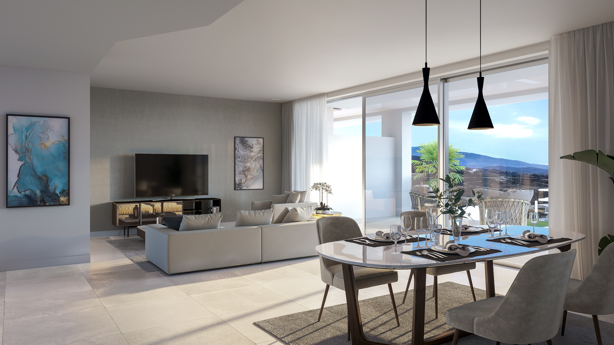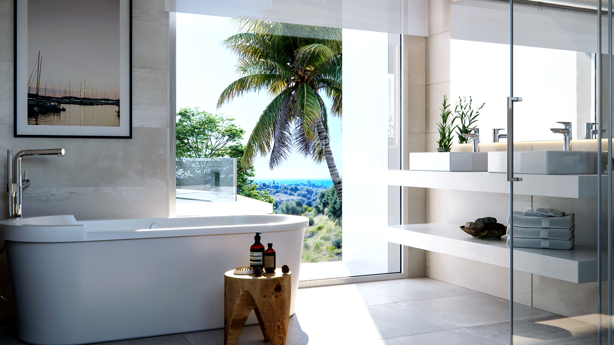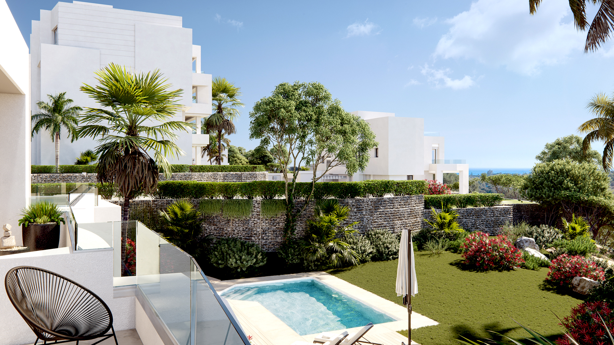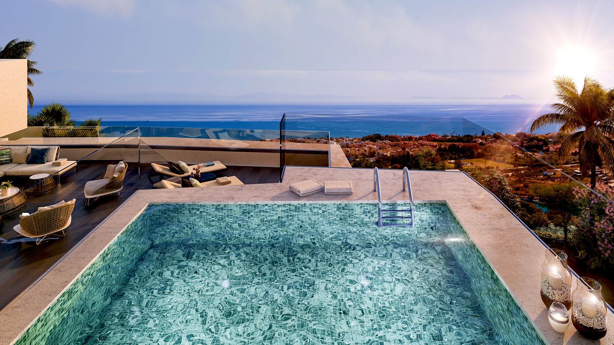APARTMENT COMPLEX GOLF SANTA CLARA – SOUL MARBELLA
Once again the Architecture Studio of González & Jacobson has been called to present their proposals in a contest for a apartment complex in Green Street of Golf Santa Clara know as Soul Marbella.
The guideline of the premises for the development for this group of dwellings start from the analysis of the topography of the plot, the detailed study as urban development tool and the urban qualification.
A deep slope and a narrow plot with a considerable length generated a linear development in order to achieve an adequate orientation and unbeatable views.
In this way, 3 and 4 bedroom semi-detached houses, with a proportion of 68% and 32% respectively, are projected, with a vertical development of two floors (ground and first floor) and optionally a solarium on the top floor. With a total of 44 units and 9,486.5 m2 buildable.
The proposed functional program has a high quality in regard to space, which together with the proper orientation and the future choice of suitable building materials, both in terms of aesthetics and energy use, will allow the achievement of large architectural and functional housing values.
The proposal supported by the creation of two main platforms separated by an internal road as a spine. An exceptional contemporary design with pure, symmetrical lines, appealing geometry, white walls and well-lit open spaces that open up before the wonderful climate of the Mediterranean coast.
On the upper platform are projected blocks with 4 bedrooms homes and at the ends of this platform there are 3-bedroom semi-detached houses.
On the lower platform are located on one hand the semi-detached homes of 3 bedrooms and the block of 3 bedroom apartments. In this block, we can find two parking versions: exterior and basement, thus creating exceptional green areas with an exquisite landscape and pool with great dimensions.
All exterior spaces not occupied by the buildings, swimming pools or roads will be treated with landscape, planting native trees and shrubs, enabling their better conservation, maintenance and sustainability.
In short, the use of products, elements and technology with commercial attractive variants and competitive advantages gives the entire complex a special value and category. The distinction of these two platforms allows a very good integration of the set with the topography and in turn with the landscape. This optimizes the necessary works of earthworks and retaining walls, which together with an attractive architectural proposal; guarantee the economic and technical viability of the project.
Emphasizing always the importance of presenting Innovating and sustainable proposals within our building projects and therefore in homes, providing ample energy advantages and environmental benefits to them, is part of the success of GONZÁLEZ & JACOBSON ARCHITECTURE.
GOLF SANTA CLARA MARBELLA, a project that GONZÁLEZ & JACOBSON ARCHITECTURE STUDIO FIRM, assumes with enthusiasm, professionalism and its outstanding trajectory.




